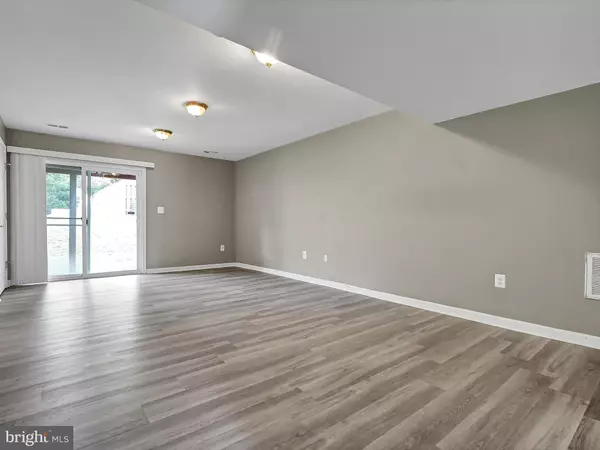$402,000
$395,000
1.8%For more information regarding the value of a property, please contact us for a free consultation.
3 Beds
4 Baths
2,520 SqFt
SOLD DATE : 07/29/2022
Key Details
Sold Price $402,000
Property Type Townhouse
Sub Type Interior Row/Townhouse
Listing Status Sold
Purchase Type For Sale
Square Footage 2,520 sqft
Price per Sqft $159
Subdivision Tamarlane
MLS Listing ID VAST2012972
Sold Date 07/29/22
Style Colonial
Bedrooms 3
Full Baths 3
Half Baths 1
HOA Fees $125/mo
HOA Y/N Y
Abv Grd Liv Area 1,680
Originating Board BRIGHT
Year Built 2005
Annual Tax Amount $2,718
Tax Year 2021
Lot Size 2,520 Sqft
Acres 0.06
Property Description
***OPEN HOUSE 1-4 PM THIS SUNDAY, JULY 3*** A sun-filled beautifully maintained garage townhome in the Tamarlane neighborhood. This updated home offers 3 fully finished levels at the end of a no-through street. You will be welcomed by the expansive 2-story hardwood floor foyer upon entry. The entrance level offers a private Family Room that could be used as a game room, guest room, or au-pair/in-law suite due to the full attached bathroom with a tub shower. The entrance level also features a laundry room with a tucked-awaywasher and dryer towards the back of the home. The large Family room allows easy access to the walk-out outdoor area under the deck. The main level features gleaming new hardwood flooring through the open living room and dining room. The oversized kitchen towards the back home showcases newer appliances, a large center island, pantry, and endless counter space. You will be pleasantly surprised by the extra space in the kitchen for a large table, breakfast nook, or second dining room. The large windows, recess lighting, and sliding door to the deck provide the perfect amount of natural light. The deck is grand with views of trees and plenty of space for grilling or entreating. Upper Level continues with the gorgeous hardwood floors throughout all the 3 bedrooms. The primary bedroom is towards the back of the home with a majestic cathedral ceiling. It features the perfect walk-in closet and en-suite bathroom with all the necessary grand features such as a soaking tub, dual sink vanity, and stall shower. This freshly painted home has it all, updates throughout, and space to make it your own. For parking, the home features one attached garage space and two assigned parking spots right in front of the home. The community offers tot lot, a dog park, and walking paths. You are conveniently located near the major roads such as I-95 with easy access to Quantico, Fort Belvoir, Brooke VRE, FBI Academy, or commuter lots to take you to Washington DC or Pentagon. Stafford Hospital, shopping, and dining are just minutes away.
Location
State VA
County Stafford
Zoning R2
Rooms
Other Rooms Living Room, Dining Room, Primary Bedroom, Bedroom 2, Bedroom 3, Kitchen, Family Room, Foyer, Laundry, Bathroom 2, Bathroom 3, Primary Bathroom, Half Bath
Basement Daylight, Full, Front Entrance, Fully Finished, Garage Access, Heated, Improved, Interior Access, Outside Entrance, Rear Entrance, Space For Rooms, Walkout Level, Windows
Interior
Interior Features Chair Railings, Combination Dining/Living, Entry Level Bedroom, Floor Plan - Open, Kitchen - Eat-In, Kitchen - Island, Kitchen - Table Space, Pantry, Primary Bath(s), Recessed Lighting, Soaking Tub, Stall Shower, Tub Shower, Walk-in Closet(s), Wood Floors
Hot Water Natural Gas
Heating Central
Cooling Central A/C
Flooring Hardwood, Ceramic Tile, Luxury Vinyl Plank
Equipment Built-In Microwave, Dishwasher, Disposal, Refrigerator, Icemaker, Stove
Furnishings No
Fireplace N
Appliance Built-In Microwave, Dishwasher, Disposal, Refrigerator, Icemaker, Stove
Heat Source Natural Gas
Laundry Washer In Unit, Dryer In Unit, Has Laundry, Lower Floor
Exterior
Garage Garage - Front Entry
Garage Spaces 3.0
Parking On Site 2
Amenities Available Tot Lots/Playground, Dog Park
Waterfront N
Water Access N
Roof Type Shingle,Composite
Accessibility None
Parking Type Attached Garage, Off Street
Attached Garage 1
Total Parking Spaces 3
Garage Y
Building
Story 3
Foundation Slab
Sewer Public Sewer
Water Public
Architectural Style Colonial
Level or Stories 3
Additional Building Above Grade, Below Grade
New Construction N
Schools
School District Stafford County Public Schools
Others
HOA Fee Include Trash,Common Area Maintenance,Snow Removal
Senior Community No
Tax ID 30GG 1 21
Ownership Fee Simple
SqFt Source Estimated
Acceptable Financing Cash, Conventional, FHA, VA
Horse Property N
Listing Terms Cash, Conventional, FHA, VA
Financing Cash,Conventional,FHA,VA
Special Listing Condition Standard
Read Less Info
Want to know what your home might be worth? Contact us for a FREE valuation!

Our team is ready to help you sell your home for the highest possible price ASAP

Bought with Lori L Krause • Pearson Smith Realty, LLC

"My job is to find and attract mastery-based agents to the office, protect the culture, and make sure everyone is happy! "






