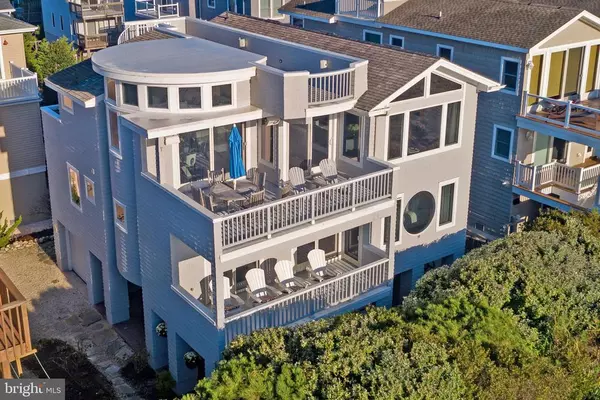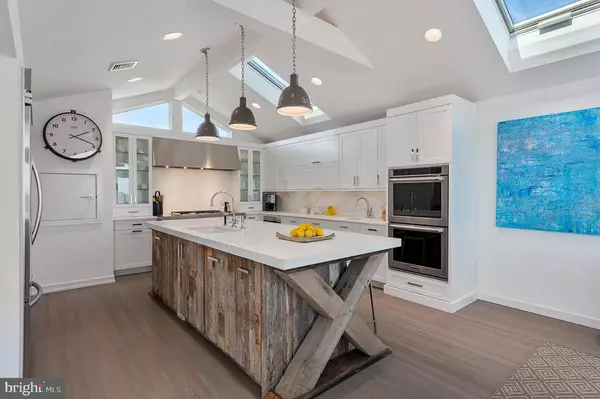$2,600,000
$2,695,000
3.5%For more information regarding the value of a property, please contact us for a free consultation.
4 Beds
4 Baths
2,448 SqFt
SOLD DATE : 03/05/2021
Key Details
Sold Price $2,600,000
Property Type Single Family Home
Sub Type Detached
Listing Status Sold
Purchase Type For Sale
Square Footage 2,448 sqft
Price per Sqft $1,062
Subdivision Harvey Cedars
MLS Listing ID NJOC403960
Sold Date 03/05/21
Style Coastal,Reverse
Bedrooms 4
Full Baths 3
Half Baths 1
HOA Y/N N
Abv Grd Liv Area 2,448
Originating Board BRIGHT
Year Built 2004
Annual Tax Amount $16,419
Tax Year 2020
Lot Size 5,000 Sqft
Acres 0.11
Lot Dimensions 50.00 x 100.00
Property Description
Beautiful coastal shingle style home with sweeping ocean and coastline views is highlighted by a Wyndecrest Home interior update. Designed by architect Keith Burns and custom crafted by Tallent Construction. The stunning light filled upper level great room is an entertainer's delight... Gourmet's kitchen with honed marble and stainless steel counter tops, huge center island, 2 sinks, high end appliances; wet bar with wine refrigeration, beverage drawers, and icemaker; powder room; grill deck; large oceanfront deck; vaulted ceilings; automated skylights and clerestory windows; and sound system. Oceanfront master bedroom suite with oceanfront deck access, oceanfront junior master suite with oceanfront deck access, 2 guest bedrooms including the "bunk room", and laundry room comprise the mid level. Additional features include hardwood floors throughout, cedar shingle siding, cedar shake and fiberglass roof, oversized garage with interior access, dumbwaiter, roof top deck, and large ground level patio with an exceptional outdoor shower and dressing area. Short walk to town and Sunset Park. A feel good home to be proud of!
Location
State NJ
County Ocean
Area Harvey Cedars Boro (21510)
Zoning R-A
Direction South
Rooms
Main Level Bedrooms 4
Interior
Interior Features Bar, Built-Ins, Ceiling Fan(s), Central Vacuum, Combination Dining/Living, Combination Kitchen/Dining, Combination Kitchen/Living, Floor Plan - Open, Kitchen - Gourmet, Kitchen - Island, Pantry, Primary Bedroom - Ocean Front, Upgraded Countertops, Walk-in Closet(s), Wet/Dry Bar, Window Treatments, Wood Floors
Hot Water Natural Gas
Heating Forced Air
Cooling Central A/C
Flooring Hardwood, Tile/Brick, Stone
Equipment Built-In Microwave, Central Vacuum, Cooktop, Dishwasher, Disposal, Dryer, Icemaker, Oven - Double, Oven - Wall, Range Hood, Refrigerator, Washer
Furnishings Yes
Fireplace N
Window Features Casement,Transom,Insulated
Appliance Built-In Microwave, Central Vacuum, Cooktop, Dishwasher, Disposal, Dryer, Icemaker, Oven - Double, Oven - Wall, Range Hood, Refrigerator, Washer
Heat Source Natural Gas
Exterior
Exterior Feature Balcony, Deck(s), Patio(s), Porch(es), Roof
Garage Garage Door Opener, Oversized, Inside Access
Garage Spaces 5.0
Waterfront Y
Water Access Y
View Ocean, Panoramic, Bay
Roof Type Wood,Shake,Fiberglass
Accessibility None
Porch Balcony, Deck(s), Patio(s), Porch(es), Roof
Parking Type Attached Garage, Driveway
Attached Garage 1
Total Parking Spaces 5
Garage Y
Building
Story 3
Foundation Pilings
Sewer Public Sewer
Water Public
Architectural Style Coastal, Reverse
Level or Stories 3
Additional Building Above Grade, Below Grade
New Construction N
Others
Senior Community No
Tax ID 10-00042-00008
Ownership Fee Simple
SqFt Source Assessor
Special Listing Condition Standard
Read Less Info
Want to know what your home might be worth? Contact us for a FREE valuation!

Our team is ready to help you sell your home for the highest possible price ASAP

Bought with Jeffrey Glass • The Van Dyk Group - Long Beach Island

"My job is to find and attract mastery-based agents to the office, protect the culture, and make sure everyone is happy! "






