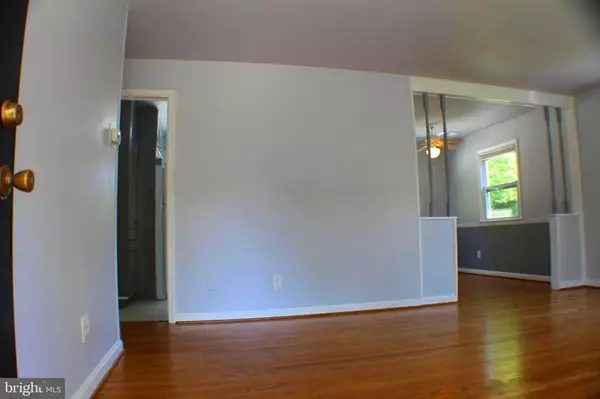$600,000
$599,979
For more information regarding the value of a property, please contact us for a free consultation.
4 Beds
2 Baths
2,989 SqFt
SOLD DATE : 08/20/2021
Key Details
Sold Price $600,000
Property Type Single Family Home
Sub Type Detached
Listing Status Sold
Purchase Type For Sale
Square Footage 2,989 sqft
Price per Sqft $200
Subdivision Maple Hill
MLS Listing ID VAFC121634
Sold Date 08/20/21
Style Ranch/Rambler,Traditional
Bedrooms 4
Full Baths 2
HOA Y/N N
Abv Grd Liv Area 1,332
Originating Board BRIGHT
Year Built 1952
Annual Tax Amount $5,740
Tax Year 2021
Lot Size 8,400 Sqft
Acres 0.19
Property Description
Summer Time Fairfax City No HOA This Inviting Multi Generational Lifestyles* *Solid Bones *This Modified Rambler* Home Features *Brick Addition *New Roof (2017) Newer Windows (2010) Hardiplank Siding (2017) Covered Front Porch (2017) Oversized 2-Car Garage #552 Sq ft (2010) with extended driveway 6+ Parking spaces
Comfortable 4- Zone HVAC {2018} ( NO OIL ) with remodeled 1st level Kitchen (2017) much more can be said about Fairfax City's Parks ,Schools, Location to Major Road arteries, Shopping and Dining - Not to Mention accessible public transportation . The Major work has been done ! We invite you to come see for yourself !
Solid Bones Low Maintenance Don't Miss this rare opportunity !!
Top floor 1332 Sq Ft Lower level #1149 Sq Ft Porch #102 Sq Ft Garage #552 Sq Ft
Make An Offer !!!
Location
State VA
County Fairfax City
Zoning RESIDENTIAL HIGH
Direction Southeast
Rooms
Basement Daylight, Partial, Fully Finished, Heated, Full, Improved, Interior Access, Outside Entrance, Rear Entrance, Space For Rooms, Shelving
Main Level Bedrooms 3
Interior
Interior Features 2nd Kitchen, Breakfast Area, Dining Area, Entry Level Bedroom, Family Room Off Kitchen, Floor Plan - Traditional, Studio, Wood Floors, Stove - Wood, Wet/Dry Bar
Hot Water Electric
Heating Heat Pump(s), Zoned
Cooling Central A/C
Flooring Wood, Hardwood, Laminated, Vinyl, Carpet, Ceramic Tile
Fireplaces Number 1
Equipment Water Heater, Washer/Dryer Stacked, Washer, Dryer - Electric, Dishwasher, Disposal, Microwave, Oven/Range - Electric, Refrigerator, Stove, Icemaker
Window Features Energy Efficient,Double Hung,Insulated,Screens,Vinyl Clad
Appliance Water Heater, Washer/Dryer Stacked, Washer, Dryer - Electric, Dishwasher, Disposal, Microwave, Oven/Range - Electric, Refrigerator, Stove, Icemaker
Heat Source Electric
Laundry Has Laundry, Main Floor, Lower Floor, Washer In Unit, Dryer In Unit
Exterior
Garage Oversized, Additional Storage Area, Garage - Side Entry, Garage - Rear Entry, Garage Door Opener
Garage Spaces 7.0
Fence Partially
Utilities Available Under Ground, Water Available, Sewer Available, Electric Available, Cable TV Available, Phone Available
Waterfront N
Water Access N
Roof Type Architectural Shingle,Rubber
Street Surface Paved,Black Top
Accessibility Accessible Switches/Outlets, Doors - Swing In, Level Entry - Main, Low Pile Carpeting
Road Frontage City/County, State, Public
Parking Type Detached Garage, Driveway, On Street
Total Parking Spaces 7
Garage Y
Building
Lot Description Rear Yard, SideYard(s), Sloping, Front Yard, Cleared
Story 2
Foundation Block
Sewer Public Sewer
Water Public
Architectural Style Ranch/Rambler, Traditional
Level or Stories 2
Additional Building Above Grade, Below Grade
Structure Type Dry Wall,Paneled Walls,Other,High
New Construction N
Schools
School District Fairfax County Public Schools
Others
Pets Allowed Y
Senior Community No
Tax ID 57 4 08 004
Ownership Fee Simple
SqFt Source Assessor
Security Features Fire Detection System,Smoke Detector
Acceptable Financing Cash, Conventional, VA
Horse Property N
Listing Terms Cash, Conventional, VA
Financing Cash,Conventional,VA
Special Listing Condition Standard
Pets Description No Pet Restrictions
Read Less Info
Want to know what your home might be worth? Contact us for a FREE valuation!

Our team is ready to help you sell your home for the highest possible price ASAP

Bought with Joseph M Grzesiak • RE/MAX Real Estate Connections

"My job is to find and attract mastery-based agents to the office, protect the culture, and make sure everyone is happy! "






