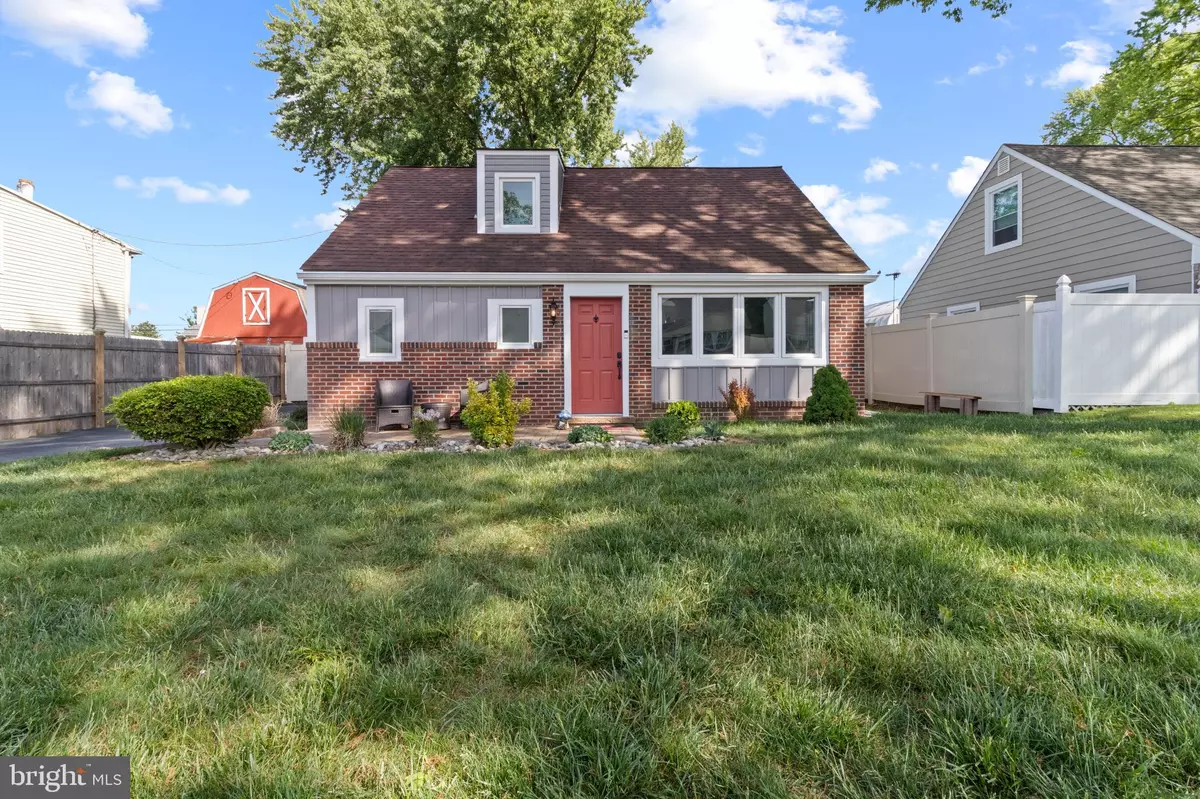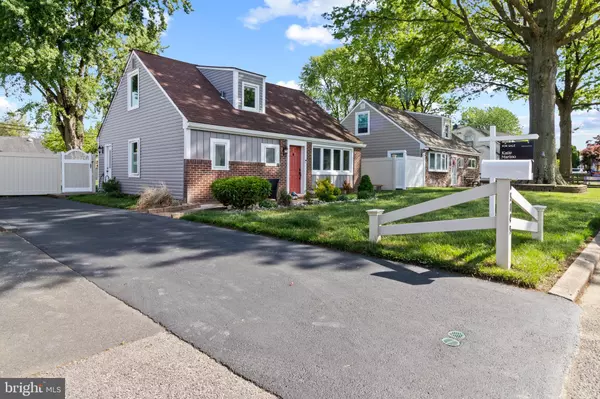$350,000
$349,900
For more information regarding the value of a property, please contact us for a free consultation.
3 Beds
2 Baths
1,909 SqFt
SOLD DATE : 06/22/2022
Key Details
Sold Price $350,000
Property Type Single Family Home
Sub Type Detached
Listing Status Sold
Purchase Type For Sale
Square Footage 1,909 sqft
Price per Sqft $183
Subdivision Somerton
MLS Listing ID PAPH2115966
Sold Date 06/22/22
Style Cape Cod
Bedrooms 3
Full Baths 1
Half Baths 1
HOA Y/N N
Abv Grd Liv Area 1,909
Originating Board BRIGHT
Year Built 1952
Annual Tax Amount $3,451
Tax Year 2022
Lot Size 6,444 Sqft
Acres 0.15
Lot Dimensions 56.00 x 116.00
Property Description
OFFERS DUE MONDAY, 5/23 BY 3 PM. You do not want to miss this remarkable home in the highly-sought after Somerton section of the Far Northeast! Welcome to 15045 Endicott Street. If you're looking for a home that is truly turn key, your search is over. When you walk in the front door, you'll notice a stunning, freshly painted room (2022) greeting you and high end porcelain tile under your feet (2021). Don't forget to look up and observe the breathtaking, custom made stainless-steel railing and beautifully refinished stairs (2021). As you enter into the living room, sun beams radiate through the new, custom windows (2021) and saturate this spacious common area. This room included a ductless cooling and heating system (2022) for temperature control of this main floor. Make your way through the dining area to the fully renovated kitchen (2020) that features both granite and quartz countertops, newer appliances, and plenty of cabinet/storage space. Just off the living and dining area you will notice a nook that is absolutely perfect for your work from home set up. Looking for a first floor bedroom? This pristine home is ready to welcome you. The primary bedroom features bamboo flooring (2022), custom barn, pocket doors, and ample space. Also located on the first floor is a brand new, fully renovated full bathroom (2022) with new tile, paint, a new vanity, a new toilet, and more. This bathroom was designed to perfection. Off the main living space of the first floor, there is a fully heated (2021) bonus room that is the perfect additional living space for relaxing or enjoying the views of your backyard and pool on a sunny summer day! Lastly, on this floor you will find a laundry room featuring porcelain tile (2021), ample shelving, a washer (2016), a dryer (2018), a sink, your new heater (2019), upgraded electric (2019), and your new water heater (2019). The home has two heating sources available to you, traditional gas, as well as two ductless heaters.
Make your way upstairs and here you will find your two additional bedrooms and your half bathroom. The hallway leading to the spaces on this floor features beautiful bamboo flooring done just this year! The bathroom on this floor was also renovated in 2022 and you will not be disappointed in the immaculate touches. The first bedroom is a very special room that has plenty of space for any size bed, desk, etc. that you desire. The second bedroom has just as much living space with an additional 2 large closets! These bedrooms are incredibly spacious for secondary bedrooms and share a new, ductless, mini-split system to keep everything cool in the summertime and warm in the winter months.
Your flat, meticulously maintained backyard includes an above ground pool, a shed, two hardscaped patios (pavers), and plenty of space to enjoy. All exterior lighting on the front, side, and back of home were all installed/wired in 2021.The driveway was recently repaved and has plenty of space for 3 cars to fit comfortably. The front yard and curb appeal on this house are quintessential with landscaping done this year! The siding was done in 2021 and comes with a transferrable, lifetime warranty. The main roof was done in 2013 and the lower roof over the back room of the house was just coated in 2019. This is it! Welcome home.
Just to highlight a few of the countless updates these incredible sellers have done... 2022: bathroom renovations, bamboo flooring, paint (with 3 year warranty), new upstairs mini-split, etc. 2021: luxury vinyl flooring downstairs, interior doors replaced, all new, custom designed windows with warranty, siding (with warranty), new capping on windows, stairs refinished, new custom stainless steel railing, etc. 2020: updated kitchen, repaved driveway, new recessed lighting throughout. 2019: upgraded electric, new water heater, new heater, floors in bedrooms upstairs.
...AND MORE! Please see our upgrades list attached in the documents section of the MLS.
Location
State PA
County Philadelphia
Area 19116 (19116)
Zoning RSD3
Rooms
Other Rooms Living Room, Dining Room, Primary Bedroom, Bedroom 2, Kitchen, Bedroom 1, Other
Main Level Bedrooms 1
Interior
Hot Water Natural Gas
Heating Hot Water
Cooling Ductless/Mini-Split
Fireplace N
Heat Source Natural Gas
Laundry Main Floor
Exterior
Garage Spaces 3.0
Fence Fully
Pool Above Ground
Waterfront N
Water Access N
Roof Type Shingle
Accessibility None
Parking Type Driveway
Total Parking Spaces 3
Garage N
Building
Lot Description Open, Front Yard, Rear Yard, SideYard(s)
Story 1.5
Foundation Concrete Perimeter
Sewer Public Sewer
Water Public
Architectural Style Cape Cod
Level or Stories 1.5
Additional Building Above Grade, Below Grade
New Construction N
Schools
Elementary Schools Watson Comly School
Middle Schools Baldi
High Schools George Washington
School District The School District Of Philadelphia
Others
Pets Allowed Y
Senior Community No
Tax ID 583179200
Ownership Fee Simple
SqFt Source Assessor
Acceptable Financing Cash, Conventional, FHA, FHA 203(b), VA, Other
Listing Terms Cash, Conventional, FHA, FHA 203(b), VA, Other
Financing Cash,Conventional,FHA,FHA 203(b),VA,Other
Special Listing Condition Standard
Pets Description No Pet Restrictions
Read Less Info
Want to know what your home might be worth? Contact us for a FREE valuation!

Our team is ready to help you sell your home for the highest possible price ASAP

Bought with Jason D Rodriguez • Keller Williams Real Estate Tri-County

"My job is to find and attract mastery-based agents to the office, protect the culture, and make sure everyone is happy! "






