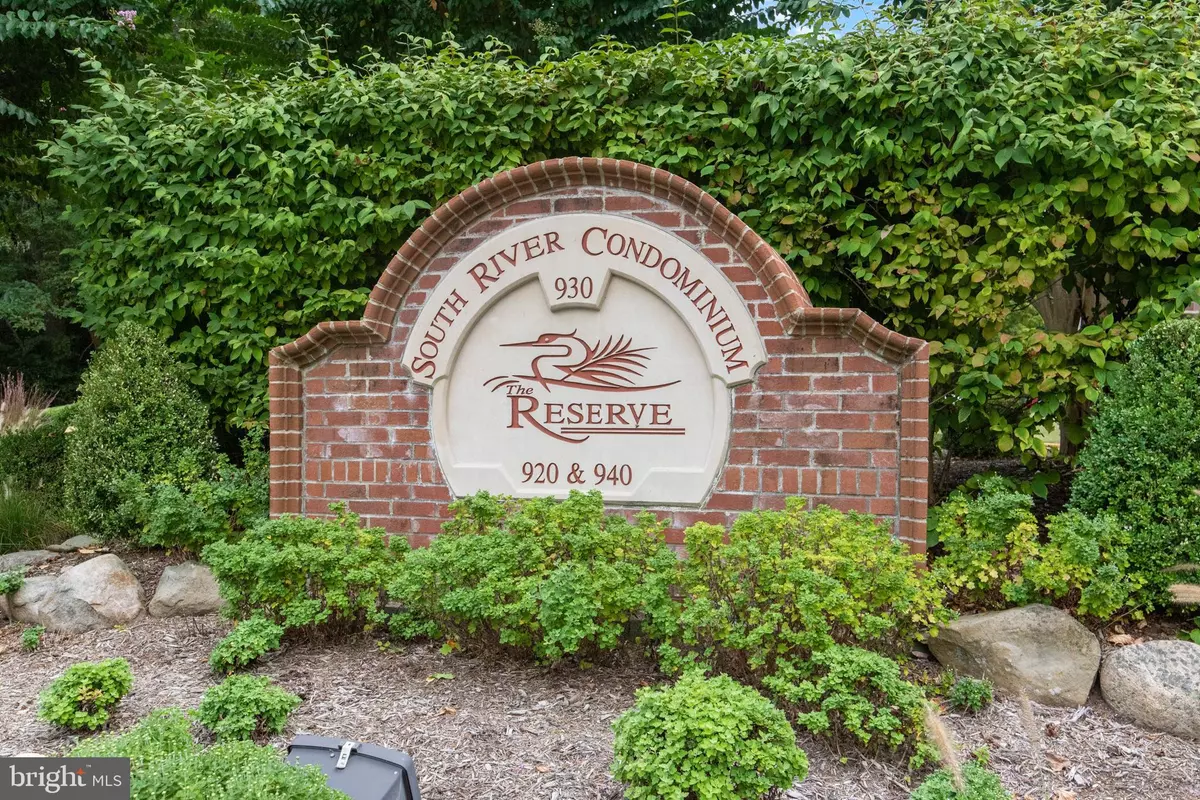$380,000
$375,000
1.3%For more information regarding the value of a property, please contact us for a free consultation.
2 Beds
2 Baths
1,435 SqFt
SOLD DATE : 06/03/2022
Key Details
Sold Price $380,000
Property Type Condo
Sub Type Condo/Co-op
Listing Status Sold
Purchase Type For Sale
Square Footage 1,435 sqft
Price per Sqft $264
Subdivision Heritage Harbour
MLS Listing ID MDAA2027474
Sold Date 06/03/22
Style Unit/Flat
Bedrooms 2
Full Baths 2
Condo Fees $514/mo
HOA Fees $153/mo
HOA Y/N Y
Abv Grd Liv Area 1,435
Originating Board BRIGHT
Year Built 1990
Annual Tax Amount $282,833
Tax Year 2021
Property Description
***Come and retire in style in this lovely Caribbean Model Home featuring very serene and tranquil, views of beautiful trees from your Private Balcony and a view of the pool too*** Enjoy your morning coffee or tea on the balcony while listening to the birds singing in the trees. - it doesn't get any better than this*** Sparkling and new, Neutral freshly Painted Walls and new Neutral Carpet throughout!!! Seller has made many improvements to include replacing windows, appliances, added features to kitchen cabinets, replaced flooring in Kitchen, raised commodes in bathrooms, and more. You don't want to miss this one!! The community is rich with amenities, so you never run out of things to do. Enjoy the indoor/outdoor Pools, Tennis Courts, Golf Course, Fitness Center, Party Center, Ballroom, Library, Dances, Kayaking, Canoeing, Pickleball, and more!! The Lodge also offers Classes, Seminars, Parties, and more!! The home features two large Bedrooms, two full Bathrooms, large Living Room , Dining Area, Kitchen, and Laundry Room. It's so convenient to Annapolis, Baltimore, and Washington. Here's a great opportunity to enjoy your retirement in style!! Added bonus is your own Parking Space in the garage, #30!!!! Buyers pay a one time Association Fee of $2,075 at Settlement!! ALL CONTRACTS TO BE SUBMITTED BY MONDAY AFTERNOON MAY 16th 3 PM.
Location
State MD
County Anne Arundel
Zoning RESIDENTIAL
Rooms
Other Rooms Living Room, Dining Room, Bedroom 2, Kitchen, Foyer, Bedroom 1, Laundry, Bathroom 1, Bathroom 2
Main Level Bedrooms 2
Interior
Interior Features Carpet, Combination Dining/Living, Entry Level Bedroom, Floor Plan - Traditional, Breakfast Area, Elevator, Ceiling Fan(s), Kitchen - Eat-In, Kitchen - Island
Hot Water Electric
Heating Heat Pump(s), Forced Air
Cooling Ceiling Fan(s), Central A/C
Flooring Carpet, Ceramic Tile, Marble, Vinyl
Equipment Built-In Microwave, Cooktop, Dishwasher, Disposal, Dryer, Dryer - Electric, Oven - Wall, Oven - Single, Exhaust Fan, Icemaker, Refrigerator, Washer, Water Heater
Furnishings No
Fireplace N
Window Features Double Pane,Replacement,Screens
Appliance Built-In Microwave, Cooktop, Dishwasher, Disposal, Dryer, Dryer - Electric, Oven - Wall, Oven - Single, Exhaust Fan, Icemaker, Refrigerator, Washer, Water Heater
Heat Source Electric
Laundry Dryer In Unit, Main Floor, Washer In Unit
Exterior
Exterior Feature Balcony
Garage Basement Garage, Garage - Side Entry, Garage Door Opener, Inside Access
Garage Spaces 2.0
Parking On Site 1
Utilities Available Cable TV Available, Electric Available, Phone, Phone Available
Amenities Available Club House, Exercise Room, Jog/Walk Path, Lake, Party Room, Pier/Dock, Pool - Outdoor, Retirement Community, Security, Water/Lake Privileges, Transportation Service, Tennis Courts, Swimming Pool, Pool - Indoor, Common Grounds, Dining Rooms, Elevator, Fitness Center, Game Room, Golf Course, Golf Course Membership Available, Boat Dock/Slip, Reserved/Assigned Parking, Storage Bin
Waterfront N
Water Access Y
Water Access Desc Canoe/Kayak
View Trees/Woods
Roof Type Unknown
Accessibility Low Pile Carpeting, Level Entry - Main, No Stairs
Porch Balcony
Parking Type Parking Garage, Off Street
Total Parking Spaces 2
Garage Y
Building
Lot Description Backs to Trees
Story 5
Unit Features Mid-Rise 5 - 8 Floors
Sewer Public Sewer
Water Public
Architectural Style Unit/Flat
Level or Stories 5
Additional Building Above Grade
Structure Type Dry Wall
New Construction N
Schools
School District Anne Arundel County Public Schools
Others
Pets Allowed Y
HOA Fee Include Road Maintenance,All Ground Fee,Common Area Maintenance,Custodial Services Maintenance,Ext Bldg Maint,Lawn Maintenance,Lawn Care Side,Lawn Care Rear,Lawn Care Front,Pier/Dock Maintenance,Pool(s),Recreation Facility
Senior Community Yes
Age Restriction 55
Tax ID 89290062030
Ownership Condominium
Security Features 24 hour security,Main Entrance Lock,Monitored
Acceptable Financing Cash, Conventional
Horse Property N
Listing Terms Cash, Conventional
Financing Cash,Conventional
Special Listing Condition Standard
Pets Description Cats OK, Dogs OK, Number Limit, Size/Weight Restriction
Read Less Info
Want to know what your home might be worth? Contact us for a FREE valuation!

Our team is ready to help you sell your home for the highest possible price ASAP

Bought with Sammy A Barbieri • RE/MAX United Real Estate

"My job is to find and attract mastery-based agents to the office, protect the culture, and make sure everyone is happy! "






