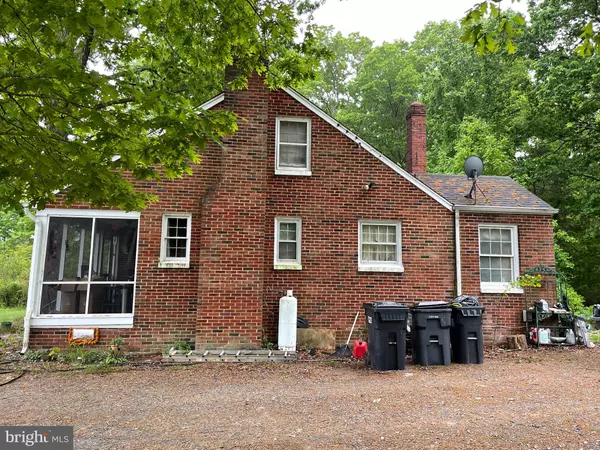$200,000
$210,000
4.8%For more information regarding the value of a property, please contact us for a free consultation.
2 Beds
1 Bath
1,068 SqFt
SOLD DATE : 10/14/2022
Key Details
Sold Price $200,000
Property Type Single Family Home
Sub Type Detached
Listing Status Sold
Purchase Type For Sale
Square Footage 1,068 sqft
Price per Sqft $187
Subdivision None Available
MLS Listing ID VASP2009564
Sold Date 10/14/22
Style Cape Cod,Ranch/Rambler
Bedrooms 2
Full Baths 1
HOA Y/N N
Abv Grd Liv Area 1,068
Originating Board BRIGHT
Year Built 1947
Annual Tax Amount $1,222
Tax Year 2022
Lot Size 1.610 Acres
Acres 1.61
Property Description
Ready to star in your own HGTV-like project? Ask about renovation loan options with as little as 3.5% down.
Did you see this house is being sold with an adjoining lot? Restore this home and rent it out while you build your own home next door! So many great options with this property/land.
Restore this home to its previous charm (see previous listing photos for inspiration)! The main level has a great space for a kitchen renovation with an attached dining space. The front living room has a charming fireplace - look at the details on the mantel! Two bedrooms and a bathroom complete the main level with original hardwood floors throughout most of the living spaces. Upstairs you'll find a bonus room, perfect for a third bedroom, playroom or other recreation space. This home has a ton of potential and needs *full renovation from top to bottom*. Being sold with an adjoining lot at 9916 Gordon Road (reflected in listed acreage).
To restore this home, please expect (at a minimum) to **gut** and replace the kitchen and bathroom, upstairs carpet, deep clean and paint and ideally replace the roof, windows, HVAC and hot water heater. Most major utility items (heat, water heater) are in working order at the time of listing. Windows are original. On well/septic.
Location
State VA
County Spotsylvania
Zoning A2
Rooms
Other Rooms Living Room, Dining Room, Bedroom 2, Kitchen, Bedroom 1, Laundry, Bonus Room
Main Level Bedrooms 2
Interior
Interior Features Kitchen - Country, Entry Level Bedroom, Crown Moldings, Wood Floors, Floor Plan - Traditional
Hot Water Electric
Heating Forced Air
Cooling Window Unit(s), Central A/C, Ceiling Fan(s)
Flooring Hardwood, Tile/Brick
Fireplaces Number 1
Fireplaces Type Gas/Propane, Mantel(s)
Equipment Washer/Dryer Hookups Only, Microwave, Oven/Range - Electric, Refrigerator, Water Heater
Fireplace Y
Appliance Washer/Dryer Hookups Only, Microwave, Oven/Range - Electric, Refrigerator, Water Heater
Heat Source Oil, Electric
Exterior
Exterior Feature Patio(s), Porch(es), Screened
Garage Spaces 6.0
Waterfront N
Water Access N
Accessibility None
Porch Patio(s), Porch(es), Screened
Parking Type Off Street
Total Parking Spaces 6
Garage N
Building
Lot Description Additional Lot(s), Backs to Trees
Story 2
Foundation Crawl Space
Sewer On Site Septic
Water Well
Architectural Style Cape Cod, Ranch/Rambler
Level or Stories 2
Additional Building Above Grade, Below Grade
New Construction N
Schools
Middle Schools Post Oak
High Schools Spotsylvania
School District Spotsylvania County Public Schools
Others
Senior Community No
Tax ID 33-A-19-
Ownership Fee Simple
SqFt Source Estimated
Security Features Main Entrance Lock
Acceptable Financing Cash, FHA 203(k)
Listing Terms Cash, FHA 203(k)
Financing Cash,FHA 203(k)
Special Listing Condition Standard
Read Less Info
Want to know what your home might be worth? Contact us for a FREE valuation!

Our team is ready to help you sell your home for the highest possible price ASAP

Bought with demetrio blanco • City Realty

"My job is to find and attract mastery-based agents to the office, protect the culture, and make sure everyone is happy! "






