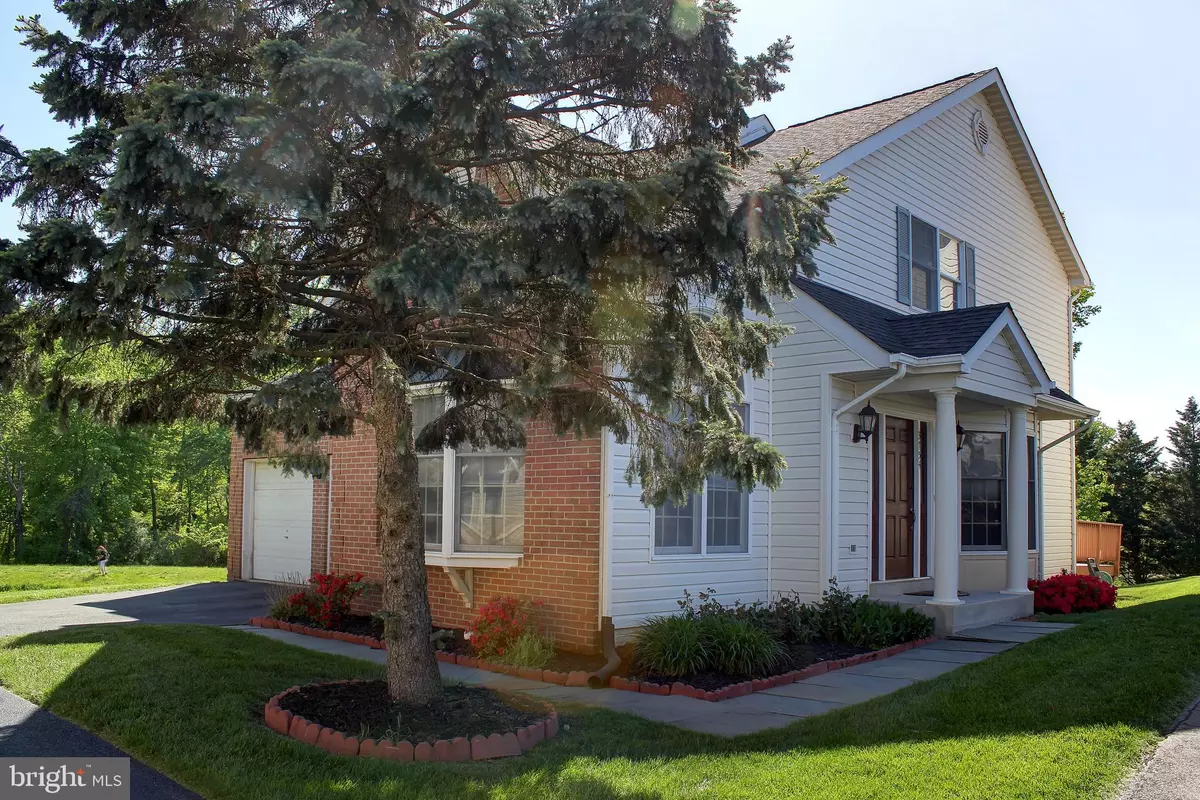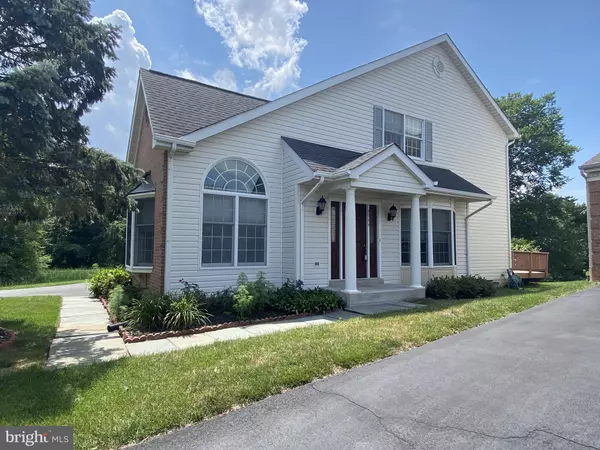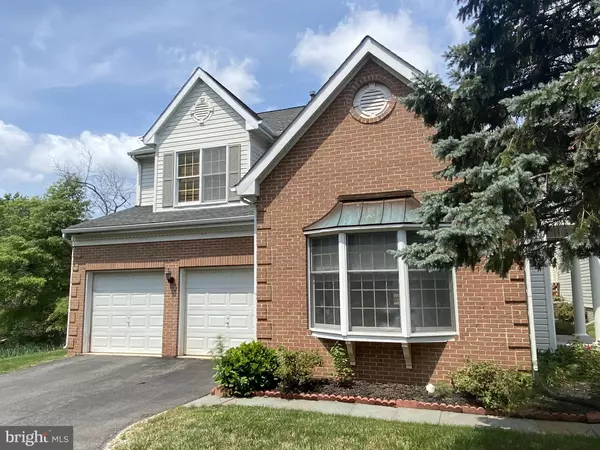$815,000
$815,000
For more information regarding the value of a property, please contact us for a free consultation.
4 Beds
4 Baths
3,351 SqFt
SOLD DATE : 11/04/2022
Key Details
Sold Price $815,000
Property Type Single Family Home
Sub Type Detached
Listing Status Sold
Purchase Type For Sale
Square Footage 3,351 sqft
Price per Sqft $243
Subdivision Century Oak
MLS Listing ID VAFX2067284
Sold Date 11/04/22
Style Colonial
Bedrooms 4
Full Baths 3
Half Baths 1
HOA Fees $133/mo
HOA Y/N Y
Abv Grd Liv Area 2,551
Originating Board BRIGHT
Year Built 1993
Annual Tax Amount $8,923
Tax Year 2022
Lot Size 5,662 Sqft
Acres 0.13
Property Description
* * TOP SCHOOLS and THE BEST LOCATION * * A+ location and Top school pyramid. **FRESH PAINT Throughout. **NEW HVAC, **NEW Hot Water Heater **NEW Dishwasher. Welcome to this immaculate home is perfectly situated on a private lot. Located on quiet street, backing to trees and common ground & Golf Course View! this pristine home offers the most private and exclusive setting in sought after Century Oak. This home enjoys an expansive view of the golf course, right outside its back door. Side loaded Garage, Custom Deck, Very Private Yard. The Bay windows in the Dining room, Livingroom, and family room adds lots of natural light and a cozy sitting* Stunning Foyer entrance* Formal Living & Dining* Eat in Kitchen. The spacious breakfast room sits just off the family room, which is wide open to the gourmet kitchen. Gleaming Hardwood floors cover the Entire Main Level, Stairs and Upper-level hallway. The bay windows in the Livingroom room, family room, and sitting room add lots of natural light. The home features 4 bedrooms, 3.5 baths, both a Main level Living room and Family room, and Fully Finished basement. Upstairs, 4 bedrooms and two full baths, including an enormous master suite with huge walk-in closet and stylish master bath. Family Room off Kitchen with a fireplace *Oversized Mud room* Upper level offers Primary Suite with large Walk-In Closet, Spacious Master Bathroom with dual vanities, separate garden tub, and shower* Cathedral/Vaulted Ceilings Living room & Master Bedroom. Large Rec room, a game room, a hobby room and full bath. This would be a very pleasant suite for your guests or au pair. *Fully Finished Basement with Full Bath, Den/5th bedroom and open Recreation Room* Grill your favorite foods and entertain family and friends on the spacious Deck* * Roof, Sliding, Gutters replaced about 10 years ago*
This section of the community of Century Oak is small and has a private feel, set a little apart from the bulk of the community but enjoying all the wonderful Century Oak amenities to include a Club House, Pool, Tennis courts, and Walking trails. * * E-Z ACCESS TO FAIRFAX CO PKWY AND ALL MAJOR-HWY * *In the heart of Fairfax Close to Fairfax Corner, Fairfax Town Center, Reston Town Center, Wegmans Grocery, Harris Teeter, Fair Oaks INOVA Hospital, Fair Oaks Mall, Costco, Theatres, Dining, Dulles Int Airport, RT 50, I-66, RT 29, 28 & Fairfax County Parkway*Home rolls to Navy Elementary, Franklin Middle (Rachel Carson for AP), and Chantilly High School.
Location
State VA
County Fairfax
Zoning 303
Rooms
Other Rooms Primary Bedroom, Bedroom 2, Bedroom 3, Family Room, Bathroom 3
Basement Full
Interior
Interior Features Ceiling Fan(s), Walk-in Closet(s), Dining Area, Family Room Off Kitchen, Kitchen - Table Space
Hot Water Natural Gas, 60+ Gallon Tank
Heating Forced Air
Cooling Central A/C
Fireplaces Number 1
Equipment Microwave, Oven - Wall, Oven/Range - Gas, Refrigerator, Washer, Dryer, Disposal, Dishwasher
Fireplace Y
Window Features Double Pane,Palladian
Appliance Microwave, Oven - Wall, Oven/Range - Gas, Refrigerator, Washer, Dryer, Disposal, Dishwasher
Heat Source Natural Gas
Exterior
Exterior Feature Deck(s)
Garage Garage - Side Entry, Garage Door Opener
Garage Spaces 2.0
Amenities Available Common Grounds, Community Center, Jog/Walk Path, Pool - Outdoor, Tennis Courts, Tot Lots/Playground, Club House
Waterfront N
Water Access N
Accessibility None
Porch Deck(s)
Parking Type Attached Garage
Attached Garage 2
Total Parking Spaces 2
Garage Y
Building
Story 3
Foundation Concrete Perimeter
Sewer Public Septic, Public Sewer
Water Public
Architectural Style Colonial
Level or Stories 3
Additional Building Above Grade, Below Grade
New Construction N
Schools
Elementary Schools Navy
Middle Schools Franklin
High Schools Chantilly
School District Fairfax County Public Schools
Others
Pets Allowed N
HOA Fee Include Common Area Maintenance,Reserve Funds,Road Maintenance,Snow Removal,Trash
Senior Community No
Tax ID 0452 12 0296
Ownership Fee Simple
SqFt Source Estimated
Acceptable Financing Conventional
Horse Property N
Listing Terms Conventional
Financing Conventional
Special Listing Condition Standard
Read Less Info
Want to know what your home might be worth? Contact us for a FREE valuation!

Our team is ready to help you sell your home for the highest possible price ASAP

Bought with David A Moya • KW Metro Center

"My job is to find and attract mastery-based agents to the office, protect the culture, and make sure everyone is happy! "






