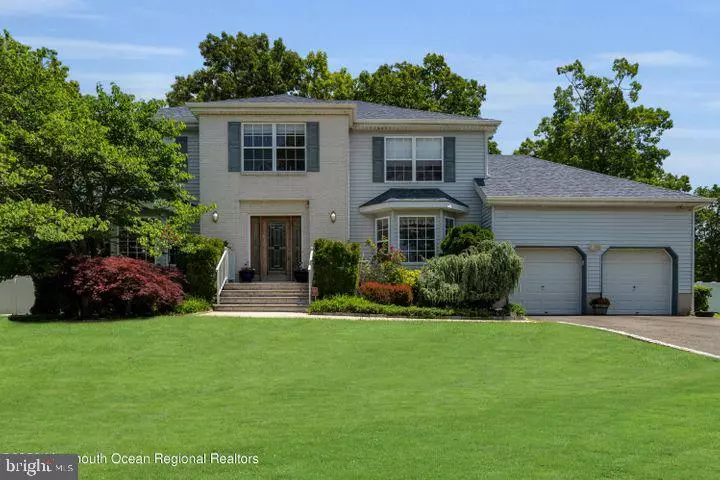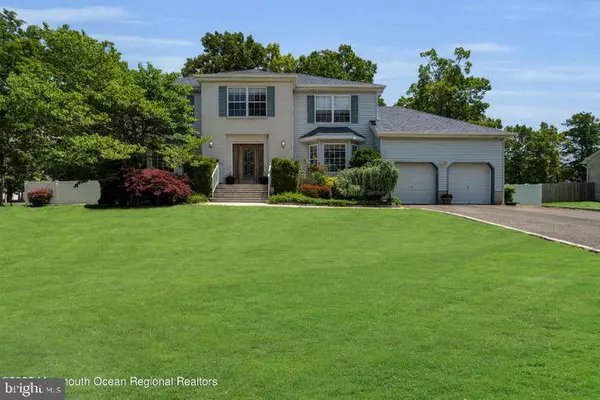$545,000
$529,900
2.8%For more information regarding the value of a property, please contact us for a free consultation.
4 Beds
3 Baths
2,498 SqFt
SOLD DATE : 08/19/2022
Key Details
Sold Price $545,000
Property Type Single Family Home
Sub Type Detached
Listing Status Sold
Purchase Type For Sale
Square Footage 2,498 sqft
Price per Sqft $218
Subdivision Bayville - Woodhampton
MLS Listing ID NJOC2011144
Sold Date 08/19/22
Style Colonial
Bedrooms 4
Full Baths 2
Half Baths 1
HOA Y/N N
Abv Grd Liv Area 2,498
Originating Board BRIGHT
Year Built 1994
Annual Tax Amount $7,536
Tax Year 2021
Lot Size 0.485 Acres
Acres 0.49
Lot Dimensions 125.00 x 169.00
Property Description
You will love this terrific floor plan for this beautiful center hall colonial. With 2500 sq ft of living space & a full basement giving you plenty of space for storage and entertaining. 4 large bedrooms w a huge den on the 1st floor with new carpeting that could be used as a guest room should you wish. A custom designed kitchen with tons of modern cabinetry, siles stone counters and a full stainless steel appliance package. Brand new stove. A beautiful formal dinning room with custom cherry wood inlay flooring & french doors. A large living room with gas fireplace & bamboo flooring. 2 zoned heating & air. Custom blinds/shades in all rooms of the home. Newer roof was installed in 2021. A beautiful property sitting on a large 125X170 corner lot equipped with decking, pool & hot tub. Come take a look today!!
Location
State NJ
County Ocean
Area Berkeley Twp (21506)
Zoning R200
Rooms
Basement Full
Main Level Bedrooms 4
Interior
Interior Features Attic, Pantry, Breakfast Area, Stall Shower, Walk-in Closet(s)
Hot Water Natural Gas
Heating Forced Air, Zoned
Cooling Ceiling Fan(s), Central A/C, Zoned
Flooring Ceramic Tile, Wood
Fireplaces Number 1
Fireplaces Type Gas/Propane
Equipment Dishwasher, Oven/Range - Gas, Microwave, Refrigerator, Stove, Stainless Steel Appliances
Fireplace Y
Window Features Bay/Bow
Appliance Dishwasher, Oven/Range - Gas, Microwave, Refrigerator, Stove, Stainless Steel Appliances
Heat Source Natural Gas
Exterior
Exterior Feature Deck(s), Porch(es)
Garage Inside Access
Garage Spaces 2.0
Fence Rear
Pool Above Ground
Waterfront N
Water Access N
Roof Type Shingle
Accessibility Level Entry - Main
Porch Deck(s), Porch(es)
Parking Type Attached Garage, Driveway
Attached Garage 2
Total Parking Spaces 2
Garage Y
Building
Lot Description Corner
Story 2
Foundation Other
Sewer Public Sewer
Water Public
Architectural Style Colonial
Level or Stories 2
Additional Building Above Grade, Below Grade
New Construction N
Schools
Middle Schools Central Regional
High Schools Central Regional
School District Central Regional Schools
Others
Senior Community No
Tax ID 06-00886 04-00002
Ownership Fee Simple
SqFt Source Assessor
Special Listing Condition Standard
Read Less Info
Want to know what your home might be worth? Contact us for a FREE valuation!

Our team is ready to help you sell your home for the highest possible price ASAP

Bought with Non Member • Non Subscribing Office

"My job is to find and attract mastery-based agents to the office, protect the culture, and make sure everyone is happy! "






