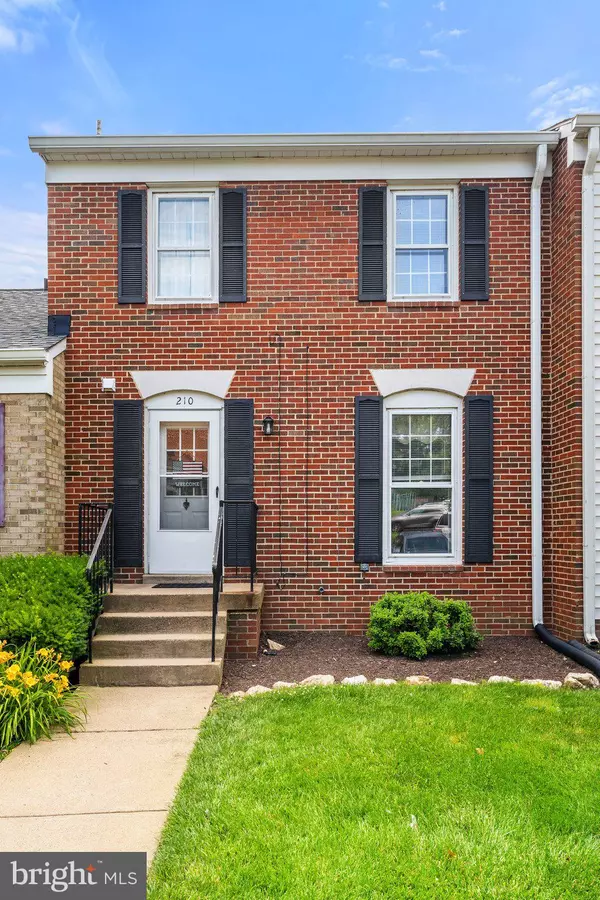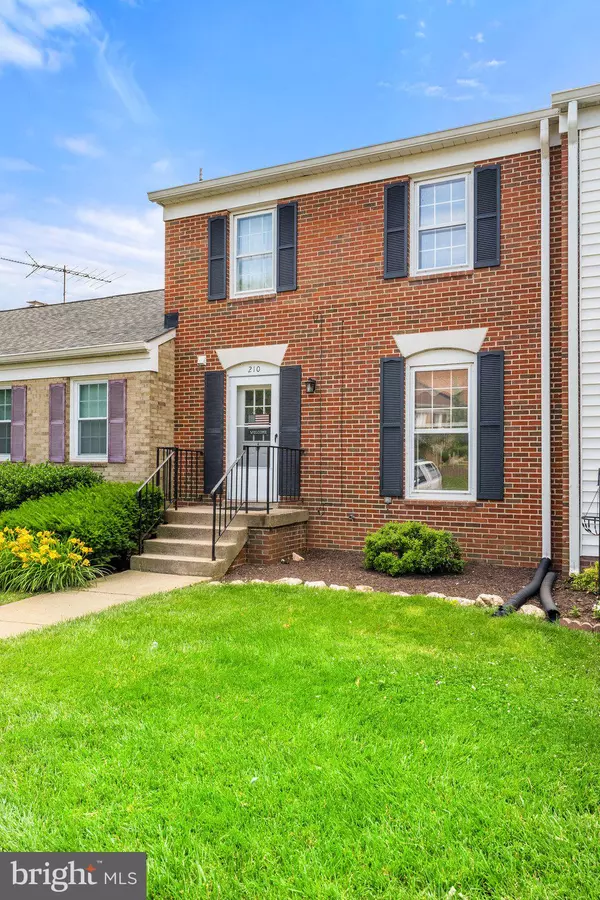$285,000
$299,700
4.9%For more information regarding the value of a property, please contact us for a free consultation.
3 Beds
4 Baths
1,427 SqFt
SOLD DATE : 07/25/2022
Key Details
Sold Price $285,000
Property Type Condo
Sub Type Condo/Co-op
Listing Status Sold
Purchase Type For Sale
Square Footage 1,427 sqft
Price per Sqft $199
Subdivision Leeds Square
MLS Listing ID VAFQ2005188
Sold Date 07/25/22
Style Colonial
Bedrooms 3
Full Baths 2
Half Baths 2
Condo Fees $401/mo
HOA Y/N N
Abv Grd Liv Area 1,127
Originating Board BRIGHT
Year Built 1980
Annual Tax Amount $2,784
Tax Year 2021
Lot Dimensions 0.00 x 0.00
Property Description
Highly sought after 3 level brick front townhome in town Warrenton. Located in front of community and backs to main common area with playground area. Blocks from Historic district, shopping, resturants, farmers market, and private entrance to Greenway trail. Very well loved and cared for starter home. Spacious Living room opens to rear deck refurbished in 2021 with pressure treated wood. Open concept Kitchen/Dining Room for easy entertaining. Upper level features 3 bedrooms, primary bedroom with walk-in closet, ceiling fan, and fully renovated bath to include ceramic tile flooring, custom glass shower door, and additional shelves for optimal storage space. Upper level 2nd full bath also renovated within past 5 years. The lower level offers rec room/family room with walk-out to rear patio also backing to open space. Abundance of storage space with custom built pantry/storage system. Additional features of this home include 2 half baths, one on main level for powder room and lower level. Majority has been freshly painted, roof replaced 4 yrs, 5 year old washer and dryer do convey, HVAC system regularly serviced, Dryer vent system cleaned in 2021. There are two assigned parking spaces and multiple visitor spaces convenient to this home. Community amenities include pool, tennis court, landscaping. pest control, snow removal, water/sewer bill, and majority of exterior maintenance including shutters, brick, siding, roof, front steps/rails. Great starter home waiting for new family!!
Location
State VA
County Fauquier
Zoning RM
Rooms
Other Rooms Living Room, Dining Room, Primary Bedroom, Bedroom 2, Bedroom 3, Kitchen, Recreation Room
Basement Daylight, Full, Improved, Interior Access, Outside Entrance, Partially Finished, Rear Entrance, Shelving, Walkout Level
Interior
Interior Features Attic, Breakfast Area, Carpet, Ceiling Fan(s), Floor Plan - Traditional, Primary Bath(s), Walk-in Closet(s)
Hot Water Electric
Heating Central, Heat Pump(s)
Cooling Ceiling Fan(s), Central A/C, Heat Pump(s), Programmable Thermostat
Flooring Carpet, Ceramic Tile
Equipment Dishwasher, Disposal, Dryer, Exhaust Fan, Extra Refrigerator/Freezer, Icemaker, Oven/Range - Electric, Range Hood, Refrigerator, Stove, Washer, Water Heater
Fireplace N
Appliance Dishwasher, Disposal, Dryer, Exhaust Fan, Extra Refrigerator/Freezer, Icemaker, Oven/Range - Electric, Range Hood, Refrigerator, Stove, Washer, Water Heater
Heat Source Electric
Laundry Lower Floor
Exterior
Parking On Site 2
Amenities Available Common Grounds, Pool - Outdoor, Reserved/Assigned Parking, Tennis Courts, Tot Lots/Playground
Waterfront N
Water Access N
View Courtyard
Accessibility None
Parking Type On Street
Garage N
Building
Lot Description Backs - Open Common Area
Story 3
Foundation Block
Sewer Public Sewer
Water Public
Architectural Style Colonial
Level or Stories 3
Additional Building Above Grade, Below Grade
New Construction N
Schools
Elementary Schools James G. Brumfield
High Schools Fauquier
School District Fauquier County Public Schools
Others
Pets Allowed Y
HOA Fee Include Common Area Maintenance,Insurance,Lawn Care Front,Lawn Care Rear,Lawn Maintenance,Management,Pool(s),Road Maintenance,Sewer,Snow Removal,Trash,Water
Senior Community No
Tax ID 6984-51-0869-006
Ownership Condominium
Horse Property N
Special Listing Condition Standard
Pets Description No Pet Restrictions
Read Less Info
Want to know what your home might be worth? Contact us for a FREE valuation!

Our team is ready to help you sell your home for the highest possible price ASAP

Bought with Anne C Hall • Long & Foster Real Estate, Inc.

"My job is to find and attract mastery-based agents to the office, protect the culture, and make sure everyone is happy! "






