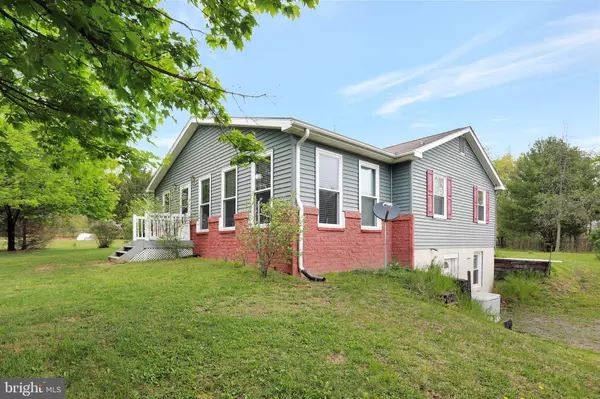$324,900
$324,900
For more information regarding the value of a property, please contact us for a free consultation.
3 Beds
2 Baths
1,892 SqFt
SOLD DATE : 06/30/2021
Key Details
Sold Price $324,900
Property Type Single Family Home
Sub Type Detached
Listing Status Sold
Purchase Type For Sale
Square Footage 1,892 sqft
Price per Sqft $171
Subdivision None Available
MLS Listing ID WVBE185406
Sold Date 06/30/21
Style Ranch/Rambler
Bedrooms 3
Full Baths 2
HOA Y/N N
Abv Grd Liv Area 1,892
Originating Board BRIGHT
Year Built 1988
Annual Tax Amount $1,155
Tax Year 2020
Lot Size 2.600 Acres
Acres 2.6
Property Description
Beautiful well maintained rancher on private 2.6 acre lot. Sit on the back covered porch off of the primary bedroom and watch the sunset as the deer wonder through your back yard. Spacious kitchen has Oak cabinets, granite counter tops, ceramic tile floors and flows into large living room with hardwood floors. If you need more area to relax, this home also has a large 12' x 31' sunroom with plenty of room to lounge and/or entertain. Propane powered whole house generator (Generac), large 3 car attached garage, 2 car detached garage and a storage building. No need to lug out that cumbersome vacuum as this home also has a central vac system. Full unfinished walk-out basement (several partition walls) with propane wall heater as well as a flue for wood or pellet stove, wash tub sink and water filtration system. Brand new HVAC system installed in March 2021, new well pump in January 2021, roof replaced approximately 10 years ago complete with leaf filter gutter guard, Don't miss out on this great opportunity!
Location
State WV
County Berkeley
Zoning 101
Rooms
Other Rooms Living Room, Primary Bedroom, Bedroom 2, Bedroom 3, Kitchen, Basement, Sun/Florida Room, Laundry, Bathroom 2, Primary Bathroom
Basement Full
Main Level Bedrooms 3
Interior
Interior Features Attic/House Fan, Central Vacuum, Combination Kitchen/Dining, Entry Level Bedroom, Family Room Off Kitchen, Kitchen - Eat-In, Recessed Lighting, Stall Shower, Tub Shower, Upgraded Countertops, Walk-in Closet(s), Water Treat System, Wood Floors
Hot Water Electric
Heating Baseboard - Electric, Other
Cooling Central A/C
Flooring Hardwood, Tile/Brick, Laminated
Fireplaces Number 1
Equipment Central Vacuum, Cooktop, Dishwasher, Dryer - Electric, Exhaust Fan, Microwave, Oven - Wall, Washer, Water Conditioner - Owned, Water Heater
Appliance Central Vacuum, Cooktop, Dishwasher, Dryer - Electric, Exhaust Fan, Microwave, Oven - Wall, Washer, Water Conditioner - Owned, Water Heater
Heat Source Electric, Propane - Owned
Laundry Main Floor
Exterior
Exterior Feature Patio(s), Porch(es)
Garage Additional Storage Area, Garage - Rear Entry, Garage Door Opener, Oversized
Garage Spaces 9.0
Utilities Available Phone, Propane
Waterfront N
Water Access N
Roof Type Shingle
Accessibility Other
Porch Patio(s), Porch(es)
Parking Type Attached Garage, Detached Garage, Driveway
Attached Garage 3
Total Parking Spaces 9
Garage Y
Building
Story 1
Sewer On Site Septic
Water Well
Architectural Style Ranch/Rambler
Level or Stories 1
Additional Building Above Grade, Below Grade
Structure Type Dry Wall
New Construction N
Schools
School District Berkeley County Schools
Others
Senior Community No
Tax ID 0431001400030000
Ownership Fee Simple
SqFt Source Assessor
Acceptable Financing Cash, Conventional, VA, USDA, FHA
Listing Terms Cash, Conventional, VA, USDA, FHA
Financing Cash,Conventional,VA,USDA,FHA
Special Listing Condition Standard
Read Less Info
Want to know what your home might be worth? Contact us for a FREE valuation!

Our team is ready to help you sell your home for the highest possible price ASAP

Bought with Christopher K Kershisnik • RE/MAX Real Estate Group

"My job is to find and attract mastery-based agents to the office, protect the culture, and make sure everyone is happy! "






