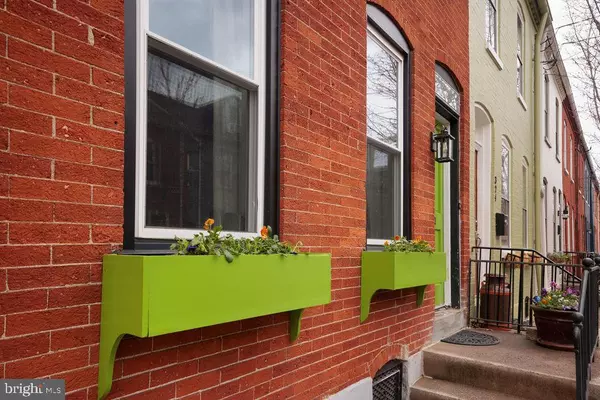$315,000
$315,000
For more information regarding the value of a property, please contact us for a free consultation.
3 Beds
2 Baths
1,714 SqFt
SOLD DATE : 06/02/2022
Key Details
Sold Price $315,000
Property Type Townhouse
Sub Type Interior Row/Townhouse
Listing Status Sold
Purchase Type For Sale
Square Footage 1,714 sqft
Price per Sqft $183
Subdivision Lancaster City Ward 9
MLS Listing ID PALA2017272
Sold Date 06/02/22
Style Traditional
Bedrooms 3
Full Baths 1
Half Baths 1
HOA Y/N N
Abv Grd Liv Area 1,714
Originating Board BRIGHT
Year Built 1880
Annual Tax Amount $5,301
Tax Year 2021
Lot Size 1,742 Sqft
Acres 0.04
Lot Dimensions 0.00 x 0.00
Property Description
Great home in Lancaster’s West End, a vibrant neighborhood known for its sense of community and convenience to everything there is to love about Lancaster City. Built in 1880, this home boasts the character of a historic house, as well as many updated features that make it a perfect blend of old and new. With an updated kitchen, replacement windows, a new air conditioning unit, and bamboo flooring, potential buyers will appreciate updates that make historic homes work for modern living. The open kitchen/dining/living room area makes for an inviting feel, while the mudroom and powder room add functionality to the main floor living space. Additionally, the fully-fenced yard is perfect for entertaining in the summer months, growing vegetables in the garden, or just offering an outdoor retreat on the back deck. Great light from windows on three sides of the house, an upstairs office and bonus living space in the basement create room for whatever life demands. Aside from the features of the house, this home sits on a highly desirable block.
Location
State PA
County Lancaster
Area Lancaster City (10533)
Zoning RES
Rooms
Other Rooms Living Room, Bedroom 2, Bedroom 3, Kitchen, Bedroom 1, Mud Room, Office, Bathroom 1
Basement Partially Finished, Outside Entrance
Interior
Interior Features Breakfast Area, Combination Dining/Living, Dining Area, Exposed Beams, Floor Plan - Open, Floor Plan - Traditional, Kitchen - Gourmet, Upgraded Countertops, Wood Floors
Hot Water Electric
Heating Forced Air
Cooling Central A/C
Flooring Vinyl, Wood
Fireplace N
Heat Source Oil
Laundry Main Floor
Exterior
Exterior Feature Deck(s)
Fence Board
Utilities Available Cable TV Available, Electric Available
Waterfront N
Water Access N
Roof Type Asphalt
Accessibility None
Porch Deck(s)
Parking Type On Street
Garage N
Building
Story 2
Foundation Stone
Sewer Public Sewer
Water Public
Architectural Style Traditional
Level or Stories 2
Additional Building Above Grade, Below Grade
New Construction N
Schools
Elementary Schools Wharton
Middle Schools John F Reynolds
High Schools Mccaskey H.S.
School District School District Of Lancaster
Others
Senior Community No
Tax ID 339-30824-0-0000
Ownership Fee Simple
SqFt Source Assessor
Acceptable Financing Cash, Conventional
Listing Terms Cash, Conventional
Financing Cash,Conventional
Special Listing Condition Standard
Read Less Info
Want to know what your home might be worth? Contact us for a FREE valuation!

Our team is ready to help you sell your home for the highest possible price ASAP

Bought with LaTricia E Morris • Coldwell Banker Realty

"My job is to find and attract mastery-based agents to the office, protect the culture, and make sure everyone is happy! "






