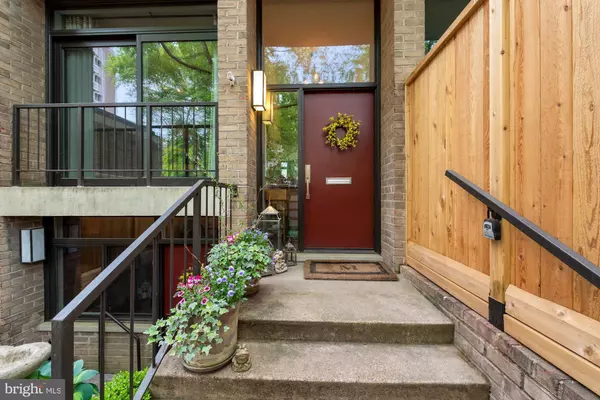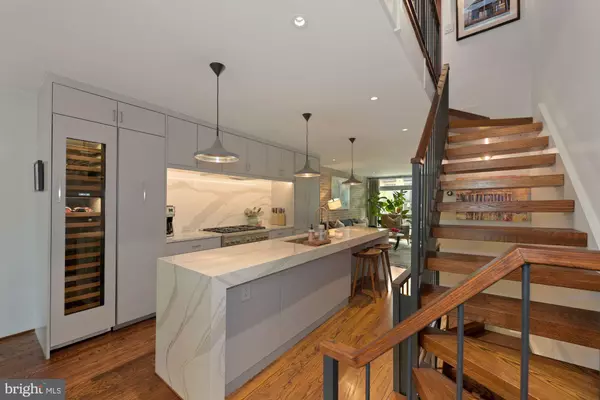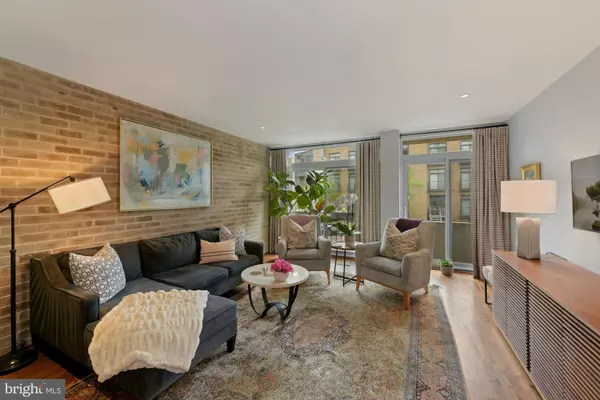$1,314,660
$1,249,900
5.2%For more information regarding the value of a property, please contact us for a free consultation.
4 Beds
3 Baths
2,820 SqFt
SOLD DATE : 07/23/2021
Key Details
Sold Price $1,314,660
Property Type Condo
Sub Type Condo/Co-op
Listing Status Sold
Purchase Type For Sale
Square Footage 2,820 sqft
Price per Sqft $466
Subdivision Waterfront
MLS Listing ID DCDC521664
Sold Date 07/23/21
Style Mid-Century Modern
Bedrooms 4
Full Baths 3
Condo Fees $1,030/mo
HOA Y/N N
Abv Grd Liv Area 2,820
Originating Board BRIGHT
Year Built 1965
Annual Tax Amount $6,649
Tax Year 2020
Property Description
This is a not-to-be-missed opportunity for fans of mid-century modern architecture in Washington DC. This classic, brutalist, 4-story, 4 bed, 3 bath, Tiber Island townhouse condominium sits at the epicenter of DC's hottest neighborhoods: Southwest Waterfront, The Wharf DC & Navy Yard w/ Nationals Ballpark and Audi Field Soccer Field are all within easy walking distance. 466 M St SW was purchased in 2016 as part of an estate sale and the new owners embarked on a renovation that would (from the architect's proposal,) "honor and maintain the architectural integrity and spirit of the original home in its simplicity of form and materiality, while opening the core of the main spaces to daylight in conjunction with updated finishes will add a welcomed warmth to the interior." The newly designed space achieves exactly what the architects sought to accomplish. The home is bright and open and invites warm, casual entertaining and living. The house features 4 bedrooms on the upper two levels, 3 full baths, 7 balconies (2 juliet,) a modern chef's kitchen on the entry level, and a "madmen-esque" tv room/lounge with wet bar on the fully above-grade lower level. The kitchen features high-end Thermador appliances, custom cabinets, quartz countertops, an island with waterfall edges and a mitered front, and a 75-bottle, dual-temperature, Sub-Zero wine closet. The TV room/lounge features custom built-in cabinetry & closets, a walnut-clad wet bar with separate beverage refrigerator, a full bathroom and sliding doors opening onto the large, rear patio with built-in gas fire table, gas grill and new fence. The large, primary bedroom features more walnut-paneling, custom closets and a spacious bathroom with glassed walk-in shower, two separate sink vanities and porcelain (marble-look) flooring. There are three additional bedrooms each with its own balcony with sliding door. One of the bedrooms has been kitted out as a very functional office with custom cabinetry shelving and drawers and walnut-paneling. There is an additional, renovated full-bathroom on the upper-most floor with new tile, custom shelving and new fixtures. As part of the 2016/17 renovation the following additional improvements were made: the entire heat and air conditioning system was replaced with a new, efficient dual zone heat/ac system; tankless hot water heater was installed; the electrical system was substantially upgraded; upgraded top-floor skylight; installed NEST CO2/Smoke Alarms and Heating/AC controls; all interior doors were replaced with solid wood doors; all windows and sliding doors were replaced with new Pella windows and doors; 4 inch thick custom oak stair treads were fitted over the original iron stair rungs; the original oak floors throughout were expertly refinished; soundproofing was added in several areas to enhance sound separation from other units; additionally the association replaced the roofs on all of the townhouses in 2016 and recently upgraded the fencing and gates throughout the complex. Originally designed as part of an urban renewal experiment in 1966 by noted mid-century American modernist architects Keyes, Lethridge & Condon - Tiber Island is an early example of the "brutalist" style. The term brutalist comes from the French for raw concrete "beton brute." The Tiber Island Complex design won the American Institute of Architects award for multi-family residential design in 1966. Brutalism is currently enjoying a genuine resurgence of interest in America: https://mymodernmet.com/brutalist-architecture/ The neighborhoods surrounding 466 M St SW are all enjoying a resurgence of interest and development. Phase 2 of the District Wharf is expected to open in 2022. For more information checkout: https://www.wharfdc.com/. The SW Waterfront metro is across the street along with a convenient Safeway & CVS. The Navy Yard entertainment district - including both Nationals Park and Audi Field are less than 15 minutes by foot.
Location
State DC
County Washington
Zoning RESIDENTIAL
Interior
Hot Water Natural Gas
Heating Central
Cooling Central A/C
Heat Source Natural Gas
Exterior
Garage Spaces 1.0
Amenities Available Cable, Common Grounds, Reserved/Assigned Parking
Waterfront N
Water Access N
Accessibility Other
Parking Type Parking Lot
Total Parking Spaces 1
Garage N
Building
Story 4
Sewer Public Sewer
Water Public
Architectural Style Mid-Century Modern
Level or Stories 4
Additional Building Above Grade, Below Grade
New Construction N
Schools
School District District Of Columbia Public Schools
Others
Pets Allowed Y
HOA Fee Include All Ground Fee,Cable TV,Common Area Maintenance,Custodial Services Maintenance,Ext Bldg Maint,Insurance,Management,Parking Fee,Reserve Funds,Snow Removal,Sewer,Trash,Water
Senior Community No
Tax ID 0502//2005
Ownership Condominium
Special Listing Condition Standard
Pets Description Dogs OK, Cats OK
Read Less Info
Want to know what your home might be worth? Contact us for a FREE valuation!

Our team is ready to help you sell your home for the highest possible price ASAP

Bought with Joan Cromwell • McEnearney Associates, Inc.

"My job is to find and attract mastery-based agents to the office, protect the culture, and make sure everyone is happy! "






