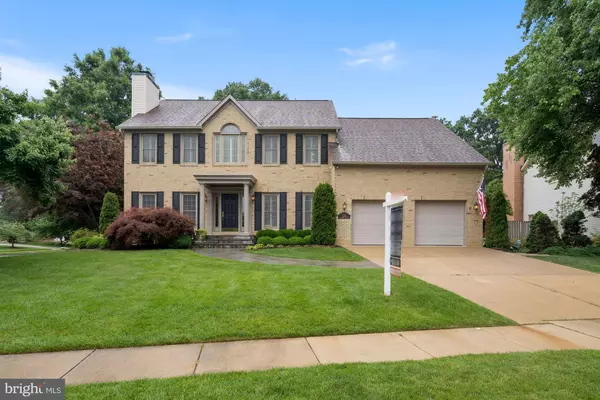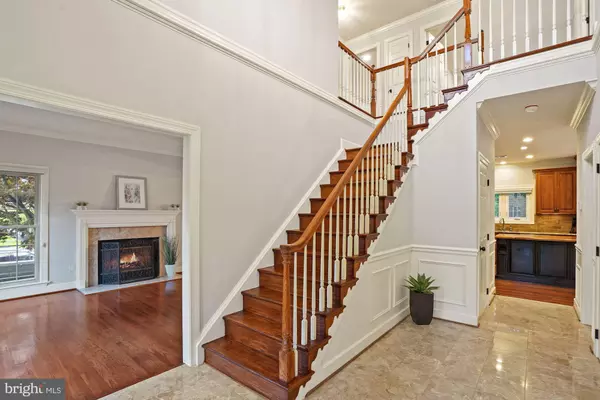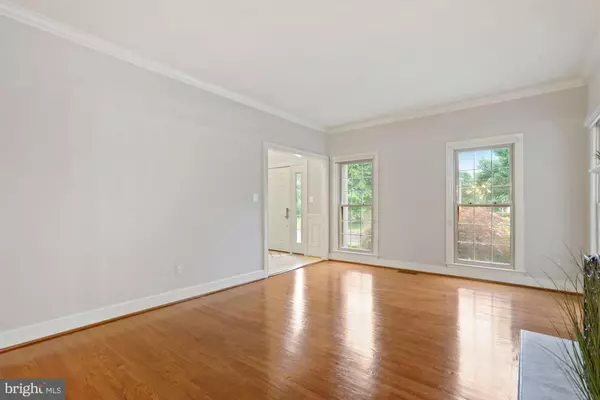$1,250,000
$1,250,000
For more information regarding the value of a property, please contact us for a free consultation.
5 Beds
4 Baths
4,879 SqFt
SOLD DATE : 07/12/2022
Key Details
Sold Price $1,250,000
Property Type Single Family Home
Sub Type Detached
Listing Status Sold
Purchase Type For Sale
Square Footage 4,879 sqft
Price per Sqft $256
Subdivision Collingwood Springs
MLS Listing ID VAFX2070756
Sold Date 07/12/22
Style Traditional
Bedrooms 5
Full Baths 3
Half Baths 1
HOA Y/N N
Abv Grd Liv Area 3,388
Originating Board BRIGHT
Year Built 1992
Annual Tax Amount $11,204
Tax Year 2021
Lot Size 10,850 Sqft
Acres 0.25
Property Description
Welcome to Collingwood Springs where there is no HOA! This beautiful 5 bedroom, 3.5 bath single family home has so many stunning upgrades that is sure to please. As you arrive, you will notice the professionally manicured lawn and extensive landscaping with sprinkler system. The grand foyer as you enter truly awards a state of the art design and detail. Home features nicely finished hardwood flooring and 9 foot ceilings. Enjoy the large family room with an abundance of natural light shining through the cathedral ceiling skylights and embrace the grand stone fireplace in the evenings. The gourmet kitchen offers an updated butcher block island that is stunning and elegant, granite countertops and all high end stainless steel Miele and Wolf appliances. Most windows have custom plantation shutters and the whole house has been freshly painted. All upper bedrooms have new LED recessed lighting and hardwood flooring throughout. The primary suite features hardwood flooring, and an elegant and comforting full bath with dual vanities, granite countertops, large soaking tub and separate glass shower. The basement is fully finished to include a full bathroom and easy access to the outside. The exterior features an updated deck and fence. Don't worry about ever losing power, there is also a whole house generator. Easy access to the George Washington Pkwy, Old Town, and Mount Vernon. WELCOME HOME!
Location
State VA
County Fairfax
Zoning 130
Rooms
Other Rooms Living Room, Dining Room, Primary Bedroom, Bedroom 2, Bedroom 3, Bedroom 4, Bedroom 5, Kitchen, Family Room, Den, Laundry, Office, Bathroom 2, Bathroom 3, Primary Bathroom, Half Bath
Basement Fully Finished, Connecting Stairway, Outside Entrance, Side Entrance
Interior
Interior Features 2nd Kitchen, Built-Ins, Carpet, Chair Railings, Combination Dining/Living, Crown Moldings, Dining Area, Family Room Off Kitchen, Floor Plan - Open, Kitchen - Gourmet, Kitchen - Island, Pantry, Recessed Lighting, Skylight(s), Soaking Tub, Sprinkler System, Upgraded Countertops, Walk-in Closet(s), Window Treatments, Wood Floors
Hot Water Natural Gas
Heating Ceiling, Zoned
Cooling Central A/C, Programmable Thermostat, Zoned
Flooring Hardwood, Marble, Carpet
Fireplaces Number 2
Fireplaces Type Gas/Propane
Equipment Built-In Range, Dishwasher, Disposal, Dryer, Oven/Range - Gas, Refrigerator, Stainless Steel Appliances, Washer, Microwave
Fireplace Y
Appliance Built-In Range, Dishwasher, Disposal, Dryer, Oven/Range - Gas, Refrigerator, Stainless Steel Appliances, Washer, Microwave
Heat Source Natural Gas
Laundry Has Laundry, Main Floor
Exterior
Exterior Feature Brick, Deck(s)
Garage Garage - Front Entry
Garage Spaces 2.0
Waterfront N
Water Access N
Roof Type Shingle
Accessibility None
Porch Brick, Deck(s)
Parking Type Attached Garage
Attached Garage 2
Total Parking Spaces 2
Garage Y
Building
Story 3
Foundation Block
Sewer Public Sewer
Water Public
Architectural Style Traditional
Level or Stories 3
Additional Building Above Grade, Below Grade
Structure Type Cathedral Ceilings,Dry Wall,9'+ Ceilings
New Construction N
Schools
Elementary Schools Stratford Landing
Middle Schools Sandburg
High Schools West Potomac
School District Fairfax County Public Schools
Others
Pets Allowed Y
Senior Community No
Tax ID 1024 24 0003
Ownership Fee Simple
SqFt Source Assessor
Special Listing Condition Standard
Pets Description No Pet Restrictions
Read Less Info
Want to know what your home might be worth? Contact us for a FREE valuation!

Our team is ready to help you sell your home for the highest possible price ASAP

Bought with Tracy B Dunn • McEnearney Associates, Inc.

"My job is to find and attract mastery-based agents to the office, protect the culture, and make sure everyone is happy! "






