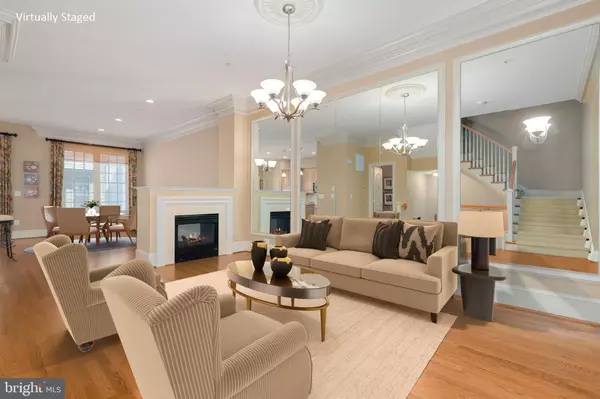$1,337,000
$1,375,000
2.8%For more information regarding the value of a property, please contact us for a free consultation.
3 Beds
5 Baths
3,737 SqFt
SOLD DATE : 07/11/2022
Key Details
Sold Price $1,337,000
Property Type Townhouse
Sub Type Interior Row/Townhouse
Listing Status Sold
Purchase Type For Sale
Square Footage 3,737 sqft
Price per Sqft $357
Subdivision Potomac Greens
MLS Listing ID VAAX2013878
Sold Date 07/11/22
Style Traditional,Colonial
Bedrooms 3
Full Baths 2
Half Baths 3
HOA Fees $165/mo
HOA Y/N Y
Abv Grd Liv Area 3,737
Originating Board BRIGHT
Year Built 2006
Annual Tax Amount $12,775
Tax Year 2021
Lot Size 1,232 Sqft
Acres 0.03
Property Description
Welcome to your home in Potomac Greens, perfectly positioned minutes away from Washington, D.C, the Potomac River Waterfront, King Street, and fine restaurants and shopping. This stunning 3700+ sq. ft. 4 level townhouse has 3 bedrooms, 2 full and 3 half baths. Well maintained and in pristine condition, its situated on a quiet tree-lined street in a sought-after neighborhood. Its front-facing windows have Southern exposure which provides tons of natural light during the winter months, keeping the house warm. Mature trees in front of the house provide enough shade during the summer months to keep the house cool. Throughout there are new blinds, newly varnished hardwood floors, and some freshly painted walls. The house is completely wired for sound and its exterior was painted in 2020.
The entry-level features a large foyer that opens to a recreation/family room with a gas stone fireplace, a formal library with a custom built-in cherry wood bookshelves, a half bathroom, and access to a 2 car garage.
Walk upstairs to the main level with an open floor plan consisting of a spacious living/dining area with oversized windows, a powder room, an open kitchen & family room area with granite countertops, newer SS appliances, and a dual wall oven.
The upper level has a primary suite with 3 separate walk-in closets with built-ins, a bathroom with dual vanity, a stand-up shower, and a jacuzzi/whirlpool tub. Additional 2 bedrooms and a full bathroom, and laundry room.
A spacious airy loft on the fourth level can be your potential 4th bedroom. It opens to the rooftop terrace, a half bath, mini wet bar, and built-in media station.
It has wonderful community amenities including a clubhouse, outdoor heated pool, fitness room, meeting/party room, biking/walking trail, pocket parks and tot lots, and shuttle to Braddock Rd Metro Station. Just minutes from Potomac Yards, adjacent to George Washington Parkway and Mount Vernon Bike Trail, short distance to and Reagan National Airport, near the future home of Amazon HQ2 & the Virginia Tech Innovation Campus. Its also walking distance to the new Potomac Yard Metro Stop soon to be open!
Location
State VA
County Alexandria City
Zoning CDD#10
Direction North
Rooms
Other Rooms Living Room, Dining Room, Primary Bedroom, Bedroom 2, Bedroom 3, Kitchen, Family Room, Library, Foyer, Great Room
Interior
Interior Features Attic, Family Room Off Kitchen, Kitchen - Island, Kitchen - Table Space, Dining Area, Kitchen - Eat-In, Primary Bath(s), Built-Ins, Chair Railings, Crown Moldings, Curved Staircase, Upgraded Countertops, Wet/Dry Bar, Wood Floors, WhirlPool/HotTub, Window Treatments, Entry Level Bedroom, Wainscotting, Recessed Lighting, Floor Plan - Open
Hot Water Natural Gas
Heating Forced Air
Cooling Central A/C, Programmable Thermostat, Zoned
Fireplaces Number 4
Fireplaces Type Gas/Propane, Fireplace - Glass Doors, Heatilator, Mantel(s), Screen
Equipment Built-In Microwave, Dryer, Washer, Dishwasher, Disposal, Humidifier, Refrigerator, Oven - Wall
Fireplace Y
Window Features Insulated,Screens,Double Pane
Appliance Built-In Microwave, Dryer, Washer, Dishwasher, Disposal, Humidifier, Refrigerator, Oven - Wall
Heat Source Natural Gas
Exterior
Exterior Feature Roof, Deck(s)
Garage Garage Door Opener
Garage Spaces 2.0
Amenities Available Common Grounds, Community Center, Exercise Room, Jog/Walk Path, Library, Meeting Room, Party Room, Pool - Outdoor, Tot Lots/Playground
Waterfront N
Water Access N
View Trees/Woods, Street
Roof Type Metal
Street Surface Paved,Black Top
Accessibility None
Porch Roof, Deck(s)
Road Frontage City/County
Parking Type Attached Garage
Attached Garage 2
Total Parking Spaces 2
Garage Y
Building
Lot Description Landscaping, Premium
Story 4
Foundation Other
Sewer Public Sewer
Water Public
Architectural Style Traditional, Colonial
Level or Stories 4
Additional Building Above Grade
Structure Type 9'+ Ceilings,Dry Wall,High,Tray Ceilings,Paneled Walls
New Construction N
Schools
School District Alexandria City Public Schools
Others
HOA Fee Include Pool(s),Reserve Funds,Common Area Maintenance,Insurance,Lawn Maintenance,Recreation Facility,Snow Removal
Senior Community No
Tax ID 50694810
Ownership Fee Simple
SqFt Source Estimated
Security Features Monitored,Smoke Detector
Special Listing Condition Standard
Read Less Info
Want to know what your home might be worth? Contact us for a FREE valuation!

Our team is ready to help you sell your home for the highest possible price ASAP

Bought with Monique M Milucky • Berkshire Hathaway HomeServices PenFed Realty

"My job is to find and attract mastery-based agents to the office, protect the culture, and make sure everyone is happy! "






