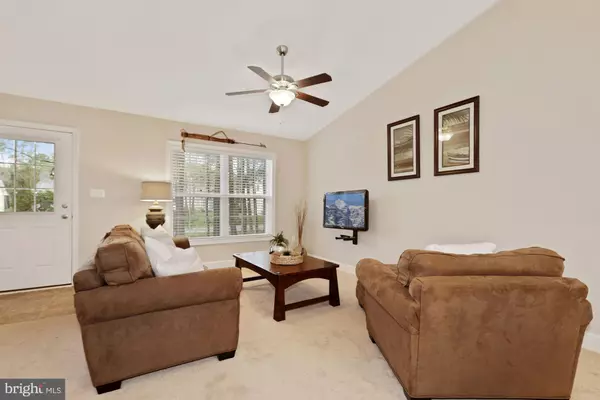$325,000
$319,000
1.9%For more information regarding the value of a property, please contact us for a free consultation.
3 Beds
2 Baths
1,312 SqFt
SOLD DATE : 05/24/2021
Key Details
Sold Price $325,000
Property Type Single Family Home
Sub Type Detached
Listing Status Sold
Purchase Type For Sale
Square Footage 1,312 sqft
Price per Sqft $247
Subdivision Ocean Pines - Tanglewood
MLS Listing ID MDWO121712
Sold Date 05/24/21
Style Ranch/Rambler
Bedrooms 3
Full Baths 2
HOA Fees $82/mo
HOA Y/N Y
Abv Grd Liv Area 1,312
Originating Board BRIGHT
Year Built 2012
Annual Tax Amount $2,144
Tax Year 2020
Lot Size 0.255 Acres
Acres 0.25
Lot Dimensions 0.00 x 0.00
Property Description
Charming 3 bed, 2 bath rancher nestled on a wooded lot in the desired community of Ocean Pines! An inviting covered porch welcomes you into this well-maintained home boasting an open and casual floor plan. The over-sized family room with vaulted ceilings, recessed lighting and plush carpet opens to the dining and kitchen areas perfect for entertaining! Be inspired in the kitchen with plenty of counter space and crisp white cabinetry as you create delectable meals to serve to guests casually at the breakfast bar or in the sizable dining area adorned with beautiful overhead lighting and sliders leading to the screened in porch. The other side of this home offers a primary bedroom with sizeable walk-in closet and en-suite and two additional bedrooms and hall bath. The substantial laundry room also located on this side of the home is directly off the garage, the perfect spot to unload your beach gear, wash the sand out of your towels and prepare for your next beach adventure. Spend a quiet evening on the screened porch taking in the tranquil nature views! Home was meticulously maintained an cared for by the original homeowners and never rented. Home is being sold furnished. Whether you are looking for a first home or vacation, 10 Raft Rd could be the Perfect Home for you!
Location
State MD
County Worcester
Area Worcester Ocean Pines
Zoning R-2
Rooms
Other Rooms Dining Room, Primary Bedroom, Bedroom 2, Bedroom 3, Kitchen, Family Room, Foyer, Laundry
Main Level Bedrooms 3
Interior
Interior Features Carpet, Ceiling Fan(s), Combination Dining/Living, Combination Kitchen/Dining, Combination Kitchen/Living, Family Room Off Kitchen, Floor Plan - Open, Kitchen - Gourmet, Recessed Lighting, Stall Shower, Walk-in Closet(s)
Hot Water Electric
Heating Heat Pump(s)
Cooling Central A/C
Flooring Carpet, Vinyl
Equipment Built-In Microwave, Dishwasher, Disposal, Dryer, Icemaker, Microwave, Oven - Single, Oven/Range - Electric, Refrigerator, Stainless Steel Appliances, Water Heater, Washer
Fireplace N
Window Features Double Pane,Screens,Vinyl Clad
Appliance Built-In Microwave, Dishwasher, Disposal, Dryer, Icemaker, Microwave, Oven - Single, Oven/Range - Electric, Refrigerator, Stainless Steel Appliances, Water Heater, Washer
Heat Source Electric
Laundry Main Floor
Exterior
Exterior Feature Deck(s), Enclosed, Porch(es), Roof, Screened
Garage Garage Door Opener
Garage Spaces 6.0
Waterfront N
Water Access N
View Garden/Lawn, Trees/Woods
Roof Type Architectural Shingle,Shingle
Accessibility None
Porch Deck(s), Enclosed, Porch(es), Roof, Screened
Parking Type Driveway, Off Street, Attached Garage
Attached Garage 2
Total Parking Spaces 6
Garage Y
Building
Lot Description Trees/Wooded, Cul-de-sac, No Thru Street, SideYard(s), Rear Yard, Front Yard
Story 1
Sewer Public Sewer
Water Public
Architectural Style Ranch/Rambler
Level or Stories 1
Additional Building Above Grade, Below Grade
Structure Type 9'+ Ceilings,Vaulted Ceilings
New Construction N
Schools
Elementary Schools Showell
Middle Schools Stephen Decatur
High Schools Stephen Decatur
School District Worcester County Public Schools
Others
Senior Community No
Tax ID 03-063348
Ownership Fee Simple
SqFt Source Assessor
Security Features Main Entrance Lock,Smoke Detector
Special Listing Condition Standard
Read Less Info
Want to know what your home might be worth? Contact us for a FREE valuation!

Our team is ready to help you sell your home for the highest possible price ASAP

Bought with Meme ELLIS • Keller Williams Realty

"My job is to find and attract mastery-based agents to the office, protect the culture, and make sure everyone is happy! "






