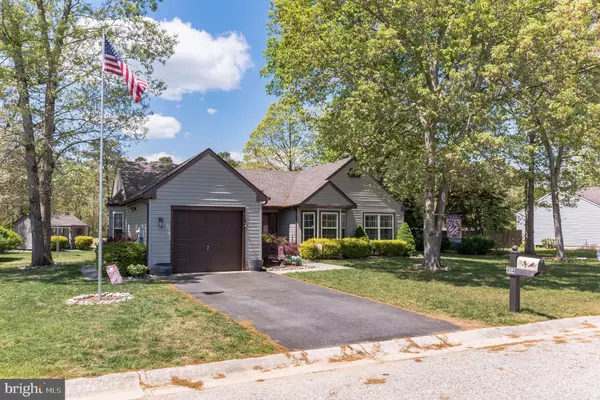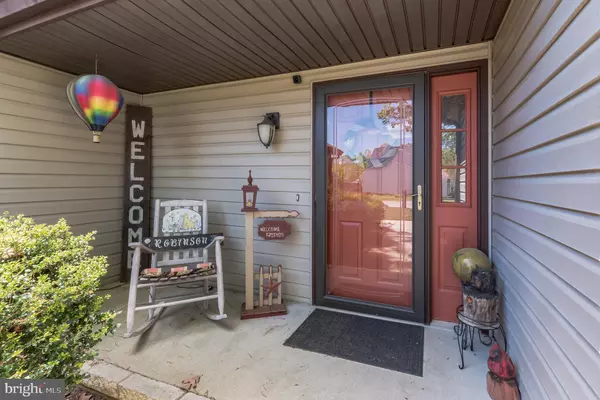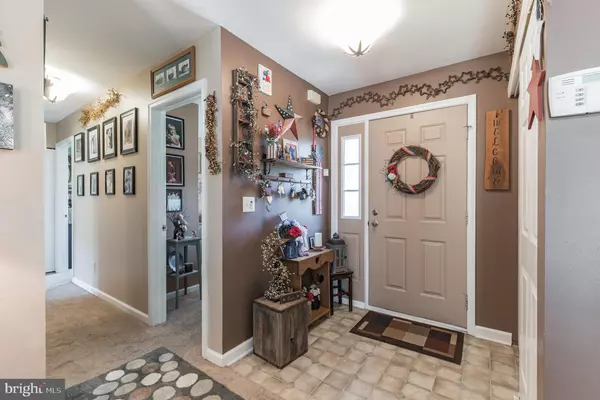$235,000
$219,900
6.9%For more information regarding the value of a property, please contact us for a free consultation.
3 Beds
2 Baths
1,340 SqFt
SOLD DATE : 07/01/2021
Key Details
Sold Price $235,000
Property Type Single Family Home
Sub Type Detached
Listing Status Sold
Purchase Type For Sale
Square Footage 1,340 sqft
Price per Sqft $175
Subdivision Whitemarsh Estates
MLS Listing ID NJCB132720
Sold Date 07/01/21
Style Ranch/Rambler
Bedrooms 3
Full Baths 2
HOA Y/N N
Abv Grd Liv Area 1,340
Originating Board BRIGHT
Year Built 1988
Annual Tax Amount $5,100
Tax Year 2020
Lot Size 0.344 Acres
Acres 0.34
Lot Dimensions 100.00 x 150.00
Property Description
Move-in ready rancher on a quiet lot in Whitemarsh Estates. Eat-in kitchen with stainless steel appliances, (3 years old), separate dining room open to spacious living room. Large master bedroom with walk-in closet, master bath recently remodeled has double vanities and a tiled stall shower. Middle bathroom also recently remodeled. Ceiling fans in kitchen, living room and all three bedrooms. One car attached garage with automatic door opener. Roof only 7 years old, natural gas heat and hot water, (5 years old), insulated windows, underground sprinkler system, security system, public water and sewer. Rear deck with aluminum gazebo overlooks spacious yard and farm in the back of the development, stone firepit area, two sheds. Rieck Avenue Elementary School. This home is easily accessible to Routes 49, 47 and 55.
Location
State NJ
County Cumberland
Area Millville City (20610)
Zoning RES
Direction East
Rooms
Main Level Bedrooms 3
Interior
Interior Features Breakfast Area, Ceiling Fan(s), Floor Plan - Open, Kitchen - Country, Sprinkler System, Walk-in Closet(s)
Hot Water Natural Gas
Heating Forced Air
Cooling Central A/C, Ceiling Fan(s)
Flooring Vinyl, Carpet, Laminated, Tile/Brick
Equipment Built-In Microwave, Dishwasher, Microwave, Oven - Self Cleaning, Refrigerator, Oven/Range - Gas, Dryer - Gas, Washer
Fireplace N
Window Features Double Pane
Appliance Built-In Microwave, Dishwasher, Microwave, Oven - Self Cleaning, Refrigerator, Oven/Range - Gas, Dryer - Gas, Washer
Heat Source Natural Gas
Laundry Main Floor
Exterior
Exterior Feature Deck(s), Porch(es)
Garage Garage - Front Entry, Inside Access
Garage Spaces 3.0
Utilities Available Cable TV, Phone
Waterfront N
Water Access N
View Garden/Lawn, Trees/Woods
Roof Type Pitched
Street Surface Black Top
Accessibility None
Porch Deck(s), Porch(es)
Road Frontage City/County
Parking Type Driveway, Attached Garage
Attached Garage 1
Total Parking Spaces 3
Garage Y
Building
Lot Description Front Yard, Landscaping, Level, Rear Yard, SideYard(s)
Story 1
Foundation Slab
Sewer Public Sewer
Water Public
Architectural Style Ranch/Rambler
Level or Stories 1
Additional Building Above Grade, Below Grade
Structure Type Dry Wall
New Construction N
Schools
Elementary Schools Rieck Ave
Middle Schools Lakeside
High Schools Millville Senior
School District Millville Board Of Education
Others
Senior Community No
Tax ID 10-00060 03-00028
Ownership Fee Simple
SqFt Source Assessor
Security Features Security System
Acceptable Financing Cash, Conventional, FHA, VA
Listing Terms Cash, Conventional, FHA, VA
Financing Cash,Conventional,FHA,VA
Special Listing Condition Standard
Read Less Info
Want to know what your home might be worth? Contact us for a FREE valuation!

Our team is ready to help you sell your home for the highest possible price ASAP

Bought with Jane Jannarone • Collini Real Estate LLC

"My job is to find and attract mastery-based agents to the office, protect the culture, and make sure everyone is happy! "






