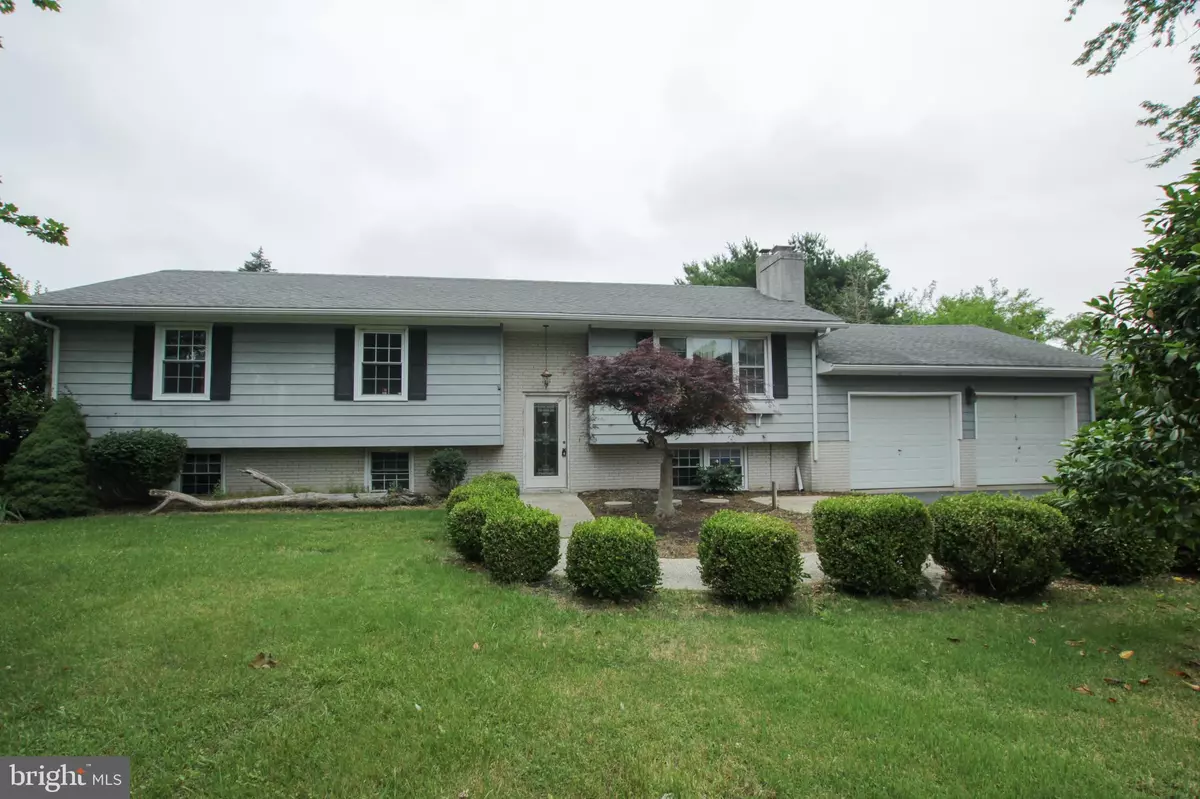$280,000
$290,000
3.4%For more information regarding the value of a property, please contact us for a free consultation.
3 Beds
3 Baths
2,300 SqFt
SOLD DATE : 07/23/2021
Key Details
Sold Price $280,000
Property Type Single Family Home
Sub Type Detached
Listing Status Sold
Purchase Type For Sale
Square Footage 2,300 sqft
Price per Sqft $121
Subdivision Sandy Brae
MLS Listing ID DESU185154
Sold Date 07/23/21
Style Split Level
Bedrooms 3
Full Baths 3
HOA Fees $9/ann
HOA Y/N Y
Abv Grd Liv Area 2,300
Originating Board BRIGHT
Annual Tax Amount $965
Tax Year 2020
Lot Size 0.350 Acres
Acres 0.35
Lot Dimensions 95.00 x 163.00
Property Description
GREAT LOCATION - Welcome to the Delaware Beaches! This spacious split-level home located in Sandy Brae is ready for you to bring some TLC and transform it back to it glory. Just minutes from the sandy beaches, shopping, dining & more! Property sold as-is.
Location
State DE
County Sussex
Area Lewes Rehoboth Hundred (31009)
Zoning MR
Rooms
Other Rooms Living Room, Dining Room, Primary Bedroom, Sitting Room, Bedroom 2, Bedroom 3, Kitchen, Foyer, Sun/Florida Room, Laundry, Bathroom 1, Bathroom 2, Bonus Room, Primary Bathroom, Additional Bedroom
Main Level Bedrooms 3
Interior
Hot Water Other
Heating Other
Cooling Other
Flooring Carpet, Hardwood, Tile/Brick, Other
Fireplaces Number 1
Fireplace Y
Heat Source Other
Laundry Has Laundry, Lower Floor
Exterior
Exterior Feature Deck(s)
Garage Garage - Front Entry
Garage Spaces 6.0
Waterfront N
Water Access N
Accessibility 2+ Access Exits
Porch Deck(s)
Parking Type Attached Garage, Driveway
Attached Garage 2
Total Parking Spaces 6
Garage Y
Building
Story 2
Sewer Public Sewer
Water Other
Architectural Style Split Level
Level or Stories 2
Additional Building Above Grade, Below Grade
New Construction N
Schools
School District Cape Henlopen
Others
Senior Community No
Tax ID 334-06.00-368.00
Ownership Fee Simple
SqFt Source Assessor
Acceptable Financing Cash, Conventional
Horse Property N
Listing Terms Cash, Conventional
Financing Cash,Conventional
Special Listing Condition REO (Real Estate Owned)
Read Less Info
Want to know what your home might be worth? Contact us for a FREE valuation!

Our team is ready to help you sell your home for the highest possible price ASAP

Bought with GLENN GRIFFIN • Keller Williams Realty

"My job is to find and attract mastery-based agents to the office, protect the culture, and make sure everyone is happy! "






