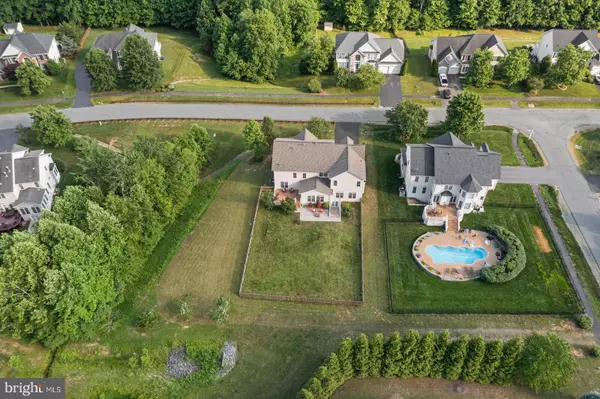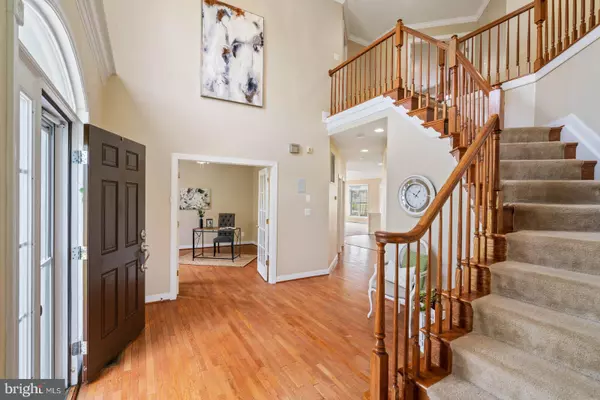$830,000
$825,000
0.6%For more information regarding the value of a property, please contact us for a free consultation.
4 Beds
5 Baths
6,392 SqFt
SOLD DATE : 07/27/2022
Key Details
Sold Price $830,000
Property Type Single Family Home
Sub Type Detached
Listing Status Sold
Purchase Type For Sale
Square Footage 6,392 sqft
Price per Sqft $129
Subdivision Augustine North
MLS Listing ID VAST2011948
Sold Date 07/27/22
Style Traditional
Bedrooms 4
Full Baths 4
Half Baths 1
HOA Fees $100/qua
HOA Y/N Y
Abv Grd Liv Area 4,392
Originating Board BRIGHT
Year Built 2005
Annual Tax Amount $5,711
Tax Year 2021
Lot Size 0.429 Acres
Acres 0.43
Property Description
Fantastic Home over 6,000 fin sf in amenity-rich golf community! Almost acre, flat lot and fully fenced backyard. Enter this home to find a two-story foyer, private office, living room and formal dining room, with hardwood floors and trimwork. The Gourmet Kitchen offers stainless steel appliances, downdraft cooktop, double ovens, granite counters, large pantry and new LVP flooring. A morning room with oversized windows provides so much daylight and opportunity for additional table space, sitting area, etc. The spacious family room is open to the kitchen and sunroom with trey ceiling and gas fireplace. Upstairs you will find a huge main suite complete with trey ceiling and attached sitting room. The ensuite bath has been updated. Separate his & her vanities with granite countertops, glass-frame shower, separate soaking tub, big linen closet and a private water closet are found here. Three additional bedrooms on this floor are very spacious with walk-in closets in all. One bedroom has its own private bath while the other two share a jack & jill bathroom. The 2,000 sf, walk-up basement provides a huge recreation room plus bonus room which can be easily be converted into a fifth bedroom NTC or used as a workout space. A full bathroom is also located on this lower level. The maintenance-free deck and patio overlook the flat backyard which backs up to an open, tree-lined area. The two-car garage is outfitted with a 220vac/1 phase vehicle charger. The Augustine Golf Community has an impressive golf course and club house along with pool, tennis/pickleball courts, community center and walking paths. Located minutes from I-95, retail, commuter lots, etc. Floor Plans included in Documents (sheet of paper icon). Home Warranty Included.
Location
State VA
County Stafford
Zoning R1
Rooms
Basement Connecting Stairway, Fully Finished, Outside Entrance, Walkout Level
Interior
Interior Features Attic, Breakfast Area, Ceiling Fan(s), Chair Railings, Crown Moldings, Family Room Off Kitchen, Floor Plan - Open, Formal/Separate Dining Room, Kitchen - Gourmet, Wood Floors
Hot Water Natural Gas
Heating Forced Air
Cooling Central A/C
Fireplaces Number 1
Equipment Built-In Microwave, Cooktop - Down Draft, Dishwasher, Disposal, Exhaust Fan, Icemaker, Oven - Double, Refrigerator, Stainless Steel Appliances
Appliance Built-In Microwave, Cooktop - Down Draft, Dishwasher, Disposal, Exhaust Fan, Icemaker, Oven - Double, Refrigerator, Stainless Steel Appliances
Heat Source Natural Gas
Exterior
Garage Spaces 2.0
Waterfront N
Water Access N
View Trees/Woods
Accessibility None
Parking Type Attached Carport
Total Parking Spaces 2
Garage N
Building
Lot Description Backs - Open Common Area
Story 3
Foundation Permanent
Sewer Public Sewer
Water Public
Architectural Style Traditional
Level or Stories 3
Additional Building Above Grade, Below Grade
New Construction N
Schools
Elementary Schools Winding Creek
Middle Schools Rodney Thompson
High Schools Colonial Forge
School District Stafford County Public Schools
Others
HOA Fee Include Pool(s),Trash
Senior Community No
Tax ID 28F 10 376
Ownership Fee Simple
SqFt Source Assessor
Special Listing Condition Standard
Read Less Info
Want to know what your home might be worth? Contact us for a FREE valuation!

Our team is ready to help you sell your home for the highest possible price ASAP

Bought with Marvette Y Cofield • Samson Properties

"My job is to find and attract mastery-based agents to the office, protect the culture, and make sure everyone is happy! "






