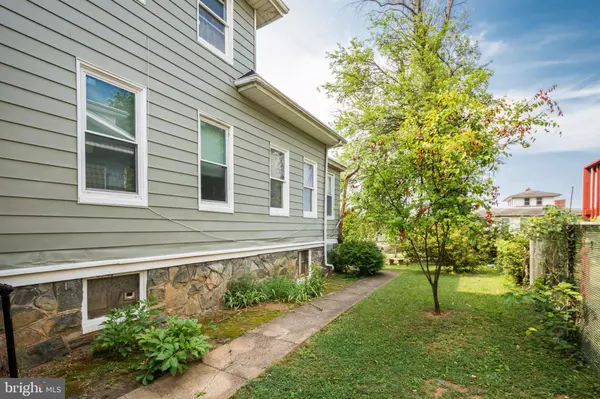$160,000
$175,000
8.6%For more information regarding the value of a property, please contact us for a free consultation.
6 Beds
5 Baths
2,854 SqFt
SOLD DATE : 11/19/2021
Key Details
Sold Price $160,000
Property Type Single Family Home
Sub Type Detached
Listing Status Sold
Purchase Type For Sale
Square Footage 2,854 sqft
Price per Sqft $56
Subdivision Edmondson Viillage
MLS Listing ID MDBA2005602
Sold Date 11/19/21
Style Colonial
Bedrooms 6
Full Baths 3
Half Baths 2
HOA Y/N N
Abv Grd Liv Area 2,854
Originating Board BRIGHT
Year Built 1920
Annual Tax Amount $4,306
Tax Year 2021
Lot Size 7,497 Sqft
Acres 0.17
Property Description
Cash, Conventional or FHA 203K Loans Only!!! Amazing handyman special, Home is being sold As Is - sellers will do no repairs. This 100 year old, corner lot charmer has over 2,800 sf of living space, 6 bedrooms, 3 full bathrooms and 2 half-baths! Entering the home you will find a living room, den (with a fireplace), dining room, pantry and kitchen with a door out to your private deck. Also on the main floor are two primary bedrooms each with a full bathroom. The second floor offers 4 bedrooms - one of the bedrooms has a half-bath and a walk-in closet - another bedroom has 2 walk-in closets and a private exit out to an enclosed porch! There is a full bathroom on this level as well. The lower level is where the unfinished basement, utilities, work room and another half-bath are located - along with access to the underground garage (1 car parking). There are hardwood floors throughout the home. This home is close to shopping, transportation , library and schools.
Location
State MD
County Baltimore City
Zoning R-5
Rooms
Other Rooms Living Room, Dining Room, Bedroom 2, Bedroom 3, Bedroom 4, Bedroom 5, Kitchen, Den, Basement, Bedroom 1, Workshop, Bedroom 6, Bathroom 1, Bathroom 2, Bathroom 3, Half Bath
Basement Unfinished, Interior Access, Outside Entrance
Main Level Bedrooms 2
Interior
Interior Features Ceiling Fan(s), Dining Area, Entry Level Bedroom, Pantry, Primary Bath(s), Walk-in Closet(s), Wood Floors
Hot Water Natural Gas
Heating Radiator
Cooling Ceiling Fan(s)
Flooring Hardwood
Fireplaces Number 1
Fireplaces Type Insert
Fireplace Y
Heat Source Natural Gas
Laundry Basement, Hookup
Exterior
Exterior Feature Deck(s), Patio(s), Porch(es), Screened, Wrap Around
Garage Underground
Garage Spaces 1.0
Waterfront N
Water Access N
Accessibility None
Porch Deck(s), Patio(s), Porch(es), Screened, Wrap Around
Parking Type On Street, Attached Garage
Attached Garage 1
Total Parking Spaces 1
Garage Y
Building
Story 3
Sewer Public Sewer
Water Public
Architectural Style Colonial
Level or Stories 3
Additional Building Above Grade, Below Grade
New Construction N
Schools
High Schools Edmondson-Westside
School District Baltimore City Public Schools
Others
Senior Community No
Tax ID 0328057958 006
Ownership Fee Simple
SqFt Source Assessor
Horse Property N
Special Listing Condition Standard
Read Less Info
Want to know what your home might be worth? Contact us for a FREE valuation!

Our team is ready to help you sell your home for the highest possible price ASAP

Bought with Sanovia A Smith • DMV Residential Realty

"My job is to find and attract mastery-based agents to the office, protect the culture, and make sure everyone is happy! "






