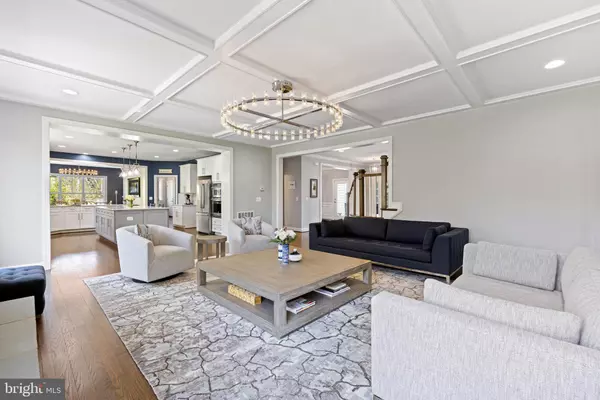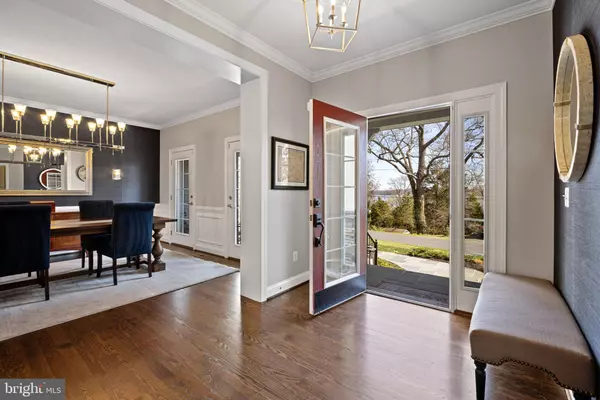$2,080,000
$2,095,000
0.7%For more information regarding the value of a property, please contact us for a free consultation.
5 Beds
5 Baths
6,673 SqFt
SOLD DATE : 06/03/2022
Key Details
Sold Price $2,080,000
Property Type Single Family Home
Sub Type Detached
Listing Status Sold
Purchase Type For Sale
Square Footage 6,673 sqft
Price per Sqft $311
Subdivision Wellington Villa
MLS Listing ID VAFX2056152
Sold Date 06/03/22
Style Craftsman,Colonial
Bedrooms 5
Full Baths 4
Half Baths 1
HOA Y/N N
Abv Grd Liv Area 4,655
Originating Board BRIGHT
Year Built 2017
Annual Tax Amount $19,347
Tax Year 2021
Lot Size 0.522 Acres
Acres 0.52
Property Description
An exquisite residence in coveted Wellington located on the East Side of the George Washington Parkway with Potomac River Views. Over 7,000 sq. ft. of luxury on over half an acre, with solid oak flooring, custom wood casings, 5+ bedrooms, 2 large offices with river views, 4.5 baths, rare 3-car garage, plus an exercise room, bonus room, and recreation room. Just steps to the Potomac River and the George Washington bike trail in a country setting, mere minutes to Old Town, 10 minutes to National Landing, and 20 minutes to Downtown DC. Owners have spent over $175,000 in enhancements adding to the already impeccable home. These include custom stone walkways and patio, Trex deck, professional landscaping, fencing, irrigation system, Restoration Hardware lighting, and custom closets. Enjoy the country setting and water views from the main and upper levels. Sit and relax on the front porch and chat with neighbors in this friendly, walkable neighborhood. The main level offers a chef's kitchen with a center island and gas range, a Butlers Pantry, dining room, and breakfast room with an exit to the back deck and fenced yard. The 3-car garage opens into an enormous mudroom just off the kitchen. An entertainers dream, hosting large parties for friends and family is easy thanks to the inviting open floor plan. The primary suite is its own wing with 2 walk-in closets, a spa bath with a soaking tub, shower, and double vanity. In addition to the primary suite, there are 3 more bedrooms and 2 baths on the upper level plus the laundry room. The walk-out lower level with spacious recreation room has an additional bedroom with ensuite bath, exercise room, bonus room, and two large storage rooms with shelving. Two sump pumps, a HERS energy rating of 56, and three HVAC units provide effective storm management and temperature control for the entire family. An opportunity to own a one-of-a-kind home in a neighborhood once part of George Washingtons personal estate. Live amidst the beauty and richness of Virginias history just minutes from it all!
Location
State VA
County Fairfax
Zoning 120
Rooms
Other Rooms Dining Room, Primary Bedroom, Bedroom 2, Bedroom 3, Bedroom 4, Bedroom 5, Kitchen, Game Room, Breakfast Room, Exercise Room, Great Room, Laundry, Mud Room, Office, Recreation Room, Storage Room, Bathroom 2, Bathroom 3, Bonus Room, Primary Bathroom, Full Bath, Half Bath
Basement Full
Interior
Interior Features Combination Kitchen/Living, Dining Area, Breakfast Area, Chair Railings, Crown Moldings, Wainscotting, Upgraded Countertops, Primary Bath(s), Wood Floors, Floor Plan - Open, Butlers Pantry, Carpet, Family Room Off Kitchen, Formal/Separate Dining Room, Kitchen - Gourmet, Kitchen - Eat-In, Kitchen - Island, Kitchen - Table Space, Pantry, Recessed Lighting, Soaking Tub, Walk-in Closet(s), Combination Kitchen/Dining, Window Treatments
Hot Water 60+ Gallon Tank
Heating Hot Water
Cooling Central A/C, Zoned
Flooring Hardwood, Solid Hardwood, Carpet
Fireplaces Number 1
Fireplaces Type Mantel(s), Gas/Propane
Equipment Air Cleaner, Cooktop, Dishwasher, Disposal, ENERGY STAR Dishwasher, ENERGY STAR Refrigerator, Humidifier, Icemaker, Microwave, Oven/Range - Gas, Range Hood, Refrigerator, Built-In Microwave, Built-In Range, Exhaust Fan, Stainless Steel Appliances, Water Heater, Dryer - Front Loading, Oven - Wall, Washer - Front Loading
Fireplace Y
Window Features ENERGY STAR Qualified,Energy Efficient,Double Pane
Appliance Air Cleaner, Cooktop, Dishwasher, Disposal, ENERGY STAR Dishwasher, ENERGY STAR Refrigerator, Humidifier, Icemaker, Microwave, Oven/Range - Gas, Range Hood, Refrigerator, Built-In Microwave, Built-In Range, Exhaust Fan, Stainless Steel Appliances, Water Heater, Dryer - Front Loading, Oven - Wall, Washer - Front Loading
Heat Source Natural Gas
Laundry Upper Floor
Exterior
Exterior Feature Porch(es), Patio(s)
Garage Garage Door Opener, Garage - Side Entry, Oversized
Garage Spaces 7.0
Fence Rear
Utilities Available Under Ground
Waterfront N
Water Access N
View River, Scenic Vista, Trees/Woods, Water
Roof Type Asphalt
Street Surface Paved
Accessibility None
Porch Porch(es), Patio(s)
Road Frontage City/County
Parking Type Off Street, Attached Garage, Driveway
Attached Garage 3
Total Parking Spaces 7
Garage Y
Building
Lot Description Trees/Wooded, Level, Rear Yard, SideYard(s), Premium, Not In Development, Landscaping, Front Yard
Story 3
Foundation Concrete Perimeter
Sewer Public Sewer
Water Public
Architectural Style Craftsman, Colonial
Level or Stories 3
Additional Building Above Grade, Below Grade
Structure Type 9'+ Ceilings,Cathedral Ceilings
New Construction N
Schools
Elementary Schools Waynewood
Middle Schools Sandburg
High Schools West Potomac
School District Fairfax County Public Schools
Others
Senior Community No
Tax ID 1022 18 0001
Ownership Fee Simple
SqFt Source Assessor
Security Features Electric Alarm
Acceptable Financing Cash, Conventional, VA
Listing Terms Cash, Conventional, VA
Financing Cash,Conventional,VA
Special Listing Condition Standard
Read Less Info
Want to know what your home might be worth? Contact us for a FREE valuation!

Our team is ready to help you sell your home for the highest possible price ASAP

Bought with Diane P Schline • Century 21 Redwood Realty

"My job is to find and attract mastery-based agents to the office, protect the culture, and make sure everyone is happy! "






