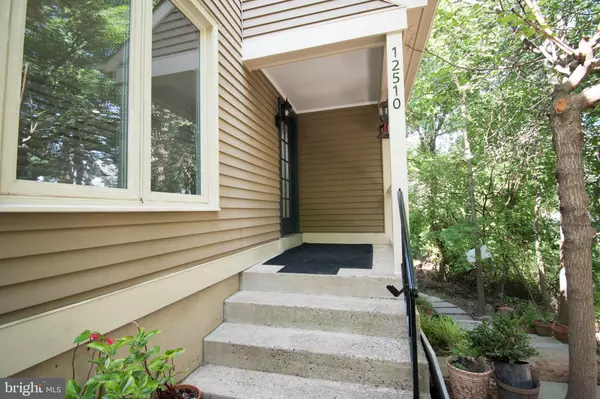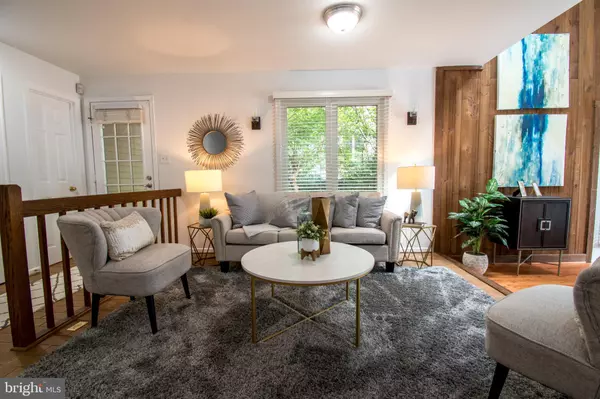$630,000
$675,000
6.7%For more information regarding the value of a property, please contact us for a free consultation.
4 Beds
3 Baths
2,324 SqFt
SOLD DATE : 10/07/2022
Key Details
Sold Price $630,000
Property Type Townhouse
Sub Type End of Row/Townhouse
Listing Status Sold
Purchase Type For Sale
Square Footage 2,324 sqft
Price per Sqft $271
Subdivision Fair Woods
MLS Listing ID VAFX2090982
Sold Date 10/07/22
Style Contemporary,Loft
Bedrooms 4
Full Baths 3
HOA Fees $96/mo
HOA Y/N Y
Abv Grd Liv Area 1,664
Originating Board BRIGHT
Year Built 1985
Annual Tax Amount $6,475
Tax Year 2022
Lot Size 3,049 Sqft
Acres 0.07
Property Description
Super updates throughout! Painted throughout! Remodeled kitchen - stainless steel appliances including granite top counters and island with cooktop and sink! Breakfast area off kitchen with step up to the living room with built-in bookshelves. Main level Master bedroom with ensuite totally remodeled bathroom. Spacious closets, walk out from master bedroom to private, spacious deck surrounded by trees and peace. Soaring cathedral ceilings with brand new skylights and the use of natural woods give great character to this lovely end unit! Upper-level features a loft overlooking the main level plus two large bedrooms, and a second remodeled bathroom. The lower level features a complete guest suite suitable for relatives to include the fourth bedroom, remodeled full bathroom, two finished rooms, a den, and a walkout to a paved patio and private, treed yard. Convenient parking of 1 garage space and 1 numbered parking space! Situated in the landscaped subdivision, close to Fair Oaks hospital, County Center, shops, & restaurants. Very easy commute to Fairfax County Parkway and Route 50.
Location
State VA
County Fairfax
Zoning 305
Rooms
Other Rooms Living Room, Primary Bedroom, Bedroom 2, Bedroom 3, Kitchen, Game Room, Family Room, Foyer, Bedroom 1, In-Law/auPair/Suite, Laundry, Loft, Other, Storage Room, Utility Room, Bedroom 6
Basement Outside Entrance, Rear Entrance, Fully Finished, Walkout Level
Main Level Bedrooms 1
Interior
Interior Features Combination Kitchen/Dining, Combination Dining/Living, Floor Plan - Open, Built-Ins, Family Room Off Kitchen, Kitchen - Island, Kitchen - Gourmet, Skylight(s), Upgraded Countertops, Wood Floors
Hot Water Natural Gas
Heating Forced Air
Cooling Central A/C
Flooring Wood, Ceramic Tile, Hardwood, Laminate Plank, Tile/Brick
Fireplaces Number 1
Fireplaces Type Brick, Gas/Propane, Mantel(s)
Equipment Built-In Microwave, Cooktop, Dishwasher, Disposal, Refrigerator, Icemaker, Oven - Wall, Stainless Steel Appliances, Stove, Washer, Dryer, Water Heater
Furnishings No
Fireplace Y
Window Features Double Pane,Skylights
Appliance Built-In Microwave, Cooktop, Dishwasher, Disposal, Refrigerator, Icemaker, Oven - Wall, Stainless Steel Appliances, Stove, Washer, Dryer, Water Heater
Heat Source Electric
Laundry Lower Floor, Main Floor
Exterior
Exterior Feature Deck(s), Patio(s), Porch(es)
Garage Other
Garage Spaces 1.0
Parking On Site 1
Utilities Available Cable TV Available
Waterfront N
Water Access N
View Trees/Woods
Roof Type Composite
Accessibility None
Porch Deck(s), Patio(s), Porch(es)
Parking Type Detached Garage
Total Parking Spaces 1
Garage Y
Building
Lot Description Backs to Trees, Corner, Cul-de-sac
Story 3
Foundation Permanent
Sewer Public Sewer
Water Public
Architectural Style Contemporary, Loft
Level or Stories 3
Additional Building Above Grade, Below Grade
Structure Type Cathedral Ceilings
New Construction N
Schools
Elementary Schools Navy
Middle Schools Franklin
High Schools Oakton
School District Fairfax County Public Schools
Others
Pets Allowed Y
Senior Community No
Tax ID 80634
Ownership Fee Simple
SqFt Source Estimated
Acceptable Financing Cash, Conventional, FHA, VA, VHDA
Horse Property N
Listing Terms Cash, Conventional, FHA, VA, VHDA
Financing Cash,Conventional,FHA,VA,VHDA
Special Listing Condition Standard
Pets Description No Pet Restrictions
Read Less Info
Want to know what your home might be worth? Contact us for a FREE valuation!

Our team is ready to help you sell your home for the highest possible price ASAP

Bought with Marija Georgiev • Samson Properties

"My job is to find and attract mastery-based agents to the office, protect the culture, and make sure everyone is happy! "






