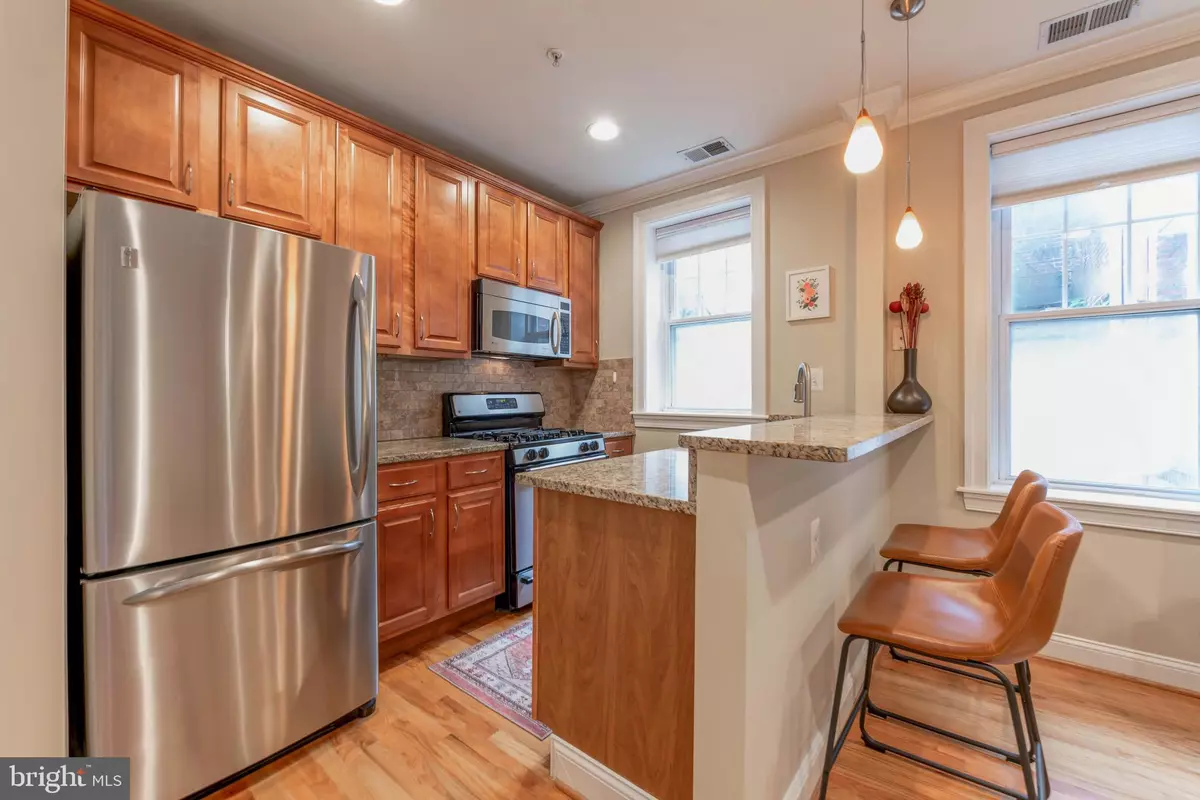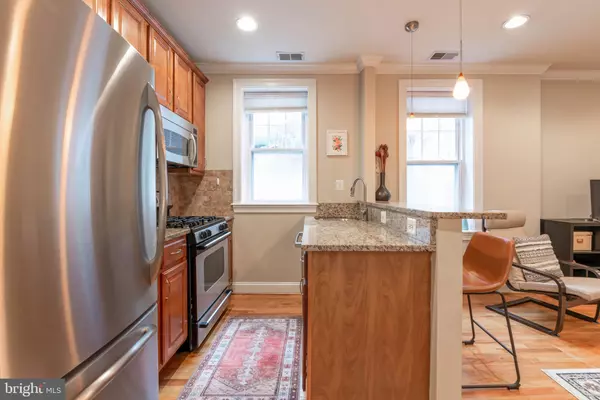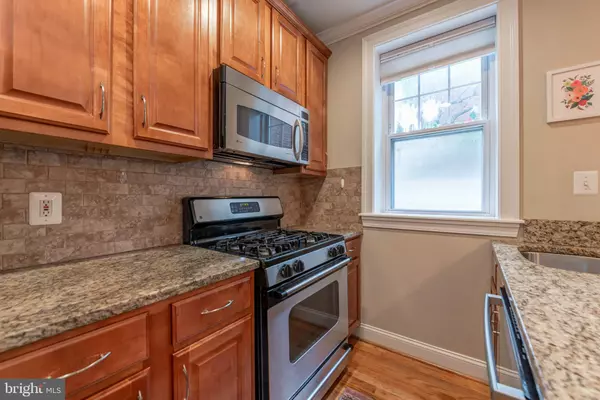$346,000
$349,900
1.1%For more information regarding the value of a property, please contact us for a free consultation.
1 Bed
1 Bath
523 SqFt
SOLD DATE : 12/29/2020
Key Details
Sold Price $346,000
Property Type Condo
Sub Type Condo/Co-op
Listing Status Sold
Purchase Type For Sale
Square Footage 523 sqft
Price per Sqft $661
Subdivision Bloomingdale
MLS Listing ID DCDC486200
Sold Date 12/29/20
Style Traditional
Bedrooms 1
Full Baths 1
Condo Fees $244/mo
HOA Y/N N
Abv Grd Liv Area 523
Originating Board BRIGHT
Year Built 1910
Annual Tax Amount $2,135
Tax Year 2020
Property Description
**$9,500 CLOSING CREDIT offered by seller!** Why rent when your all-in monthly payments could be as low as $1900/mo including taxes and condo fees with 0% down? This boutique Bloomingdale 1 bedroom condo has it all - it's open concept, has an in-unit washer/dryer, is *well above grade* on the quiet back of the building, and it allows pets and investors and is VA approved! Where else in the city can you find great updates to complete the package - the open kitchen has a granite breakfast bar and all stainless appliances, including gas range and dishwasher - perfect for entertaining! The modern bathroom is also accessible from the hallway and includes a deep soaking jetted tub. Stepping outside, the Shaw metro is mile away and the new Whole Foods is just a mile away. Drinking and dining options abound - Boundary Stone, The Red Hen, and Bacio Pizzeria are only two blocks away, with Big Bear Cafe and the farmers' market just 5 blocks south. And if you (or Fido) are looking for that perfect quiet and green DC park, Crispus Attucks is literally around the corner. What more could you want? Come, enjoy and rest easy - you're home!
Location
State DC
County Washington
Zoning RF-1
Direction East
Rooms
Other Rooms Living Room, Kitchen, Bedroom 1, Laundry, Bathroom 1
Main Level Bedrooms 1
Interior
Interior Features Entry Level Bedroom, Floor Plan - Open, Kitchen - Eat-In, Tub Shower, Wood Floors, Bar, Combination Dining/Living, Soaking Tub, Upgraded Countertops, Window Treatments
Hot Water Electric
Heating Forced Air
Cooling Central A/C
Flooring Hardwood, Other
Equipment Built-In Microwave, Dishwasher, Refrigerator, Stainless Steel Appliances, Washer, Dryer, Oven/Range - Gas
Furnishings No
Fireplace N
Window Features Double Pane
Appliance Built-In Microwave, Dishwasher, Refrigerator, Stainless Steel Appliances, Washer, Dryer, Oven/Range - Gas
Heat Source Electric
Laundry Dryer In Unit, Washer In Unit
Exterior
Amenities Available None
Waterfront N
Water Access N
Accessibility None
Parking Type On Street
Garage N
Building
Story 1
Unit Features Garden 1 - 4 Floors
Sewer Public Sewer
Water Public
Architectural Style Traditional
Level or Stories 1
Additional Building Above Grade, Below Grade
New Construction N
Schools
Elementary Schools Langley
Middle Schools Mckinley
High Schools Dunbar Senior
School District District Of Columbia Public Schools
Others
Pets Allowed Y
HOA Fee Include Water,Sewer,Gas,Insurance,Management
Senior Community No
Tax ID 3112//2025
Ownership Condominium
Security Features Main Entrance Lock,Smoke Detector
Acceptable Financing Conventional, Cash
Horse Property N
Listing Terms Conventional, Cash
Financing Conventional,Cash
Special Listing Condition Standard
Pets Description Cats OK, Dogs OK
Read Less Info
Want to know what your home might be worth? Contact us for a FREE valuation!

Our team is ready to help you sell your home for the highest possible price ASAP

Bought with Nicholas Despotidis • Keller Williams Capital Properties

"My job is to find and attract mastery-based agents to the office, protect the culture, and make sure everyone is happy! "





