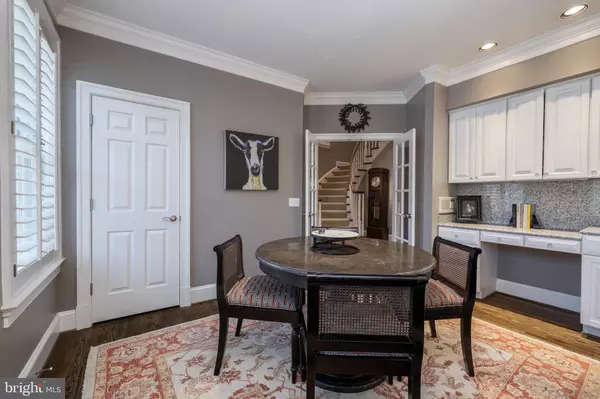$1,425,000
$1,400,000
1.8%For more information regarding the value of a property, please contact us for a free consultation.
4 Beds
4 Baths
4,044 SqFt
SOLD DATE : 05/17/2022
Key Details
Sold Price $1,425,000
Property Type Townhouse
Sub Type Interior Row/Townhouse
Listing Status Sold
Purchase Type For Sale
Square Footage 4,044 sqft
Price per Sqft $352
Subdivision Mayfair Of Mclean
MLS Listing ID VAFX2058162
Sold Date 05/17/22
Style Transitional
Bedrooms 4
Full Baths 3
Half Baths 1
HOA Fees $187/ann
HOA Y/N Y
Abv Grd Liv Area 2,784
Originating Board BRIGHT
Year Built 1995
Annual Tax Amount $13,155
Tax Year 2021
Lot Size 3,011 Sqft
Acres 0.07
Property Description
SPECTACULAR 4 bedroom, 3.5 bathroom, 2 car garage townhome conveniently located in the private community of Mayfair of Mclean. Ideally situated near the end of the court and quietly located, this particular townhome offers one of the largest rear patio spaces that features: a paver patio; soothing water feature with koi pond; and gorgeous mature trees & landscaping. Offering approximately 4,000 sq feet of updated spaces across three levels, this town home is a beauty and move-in ready!
Gorgeous hardwood flooring throughout the main level. The Gourmet kitchen will blow you away! Beautifully appointed with granite countertops and crystal pendants. There is plenty of custom cabinetry and counter seating available at the island. Spacious eat-in kitchen area with huge windows for a bright and cheery space. The elegant dining room is adjacent to the kitchen and leads to the family room with a gas fireplace & gorgeous built-ins. Also on the main level is a separate office with French doors & wall of built-ins. Note the thoughtfully added recessed lighting throughout and spot lighting for artwork.
The Upper level features the primary suite with a gas fireplace, built-ins, & large custom closet. The crown molding added elevates the space. Prepare to be wowd by the incredible spa-like primary bathroom that has been updated. Truly rivals any 5 star hotel! Gorgeous custom cabinetry with floating dual vanities. Oversized soaking tub, heated towel bar, huge custom glass shower with rain shower head and serene custom lighting create a beautiful and tranquil space.
Stand out upgrades include: WHOLE house water filter system; wall of cabinetry in the garage; additional full fridge in garage; central vacuum; crown molding in the primary & lower level; built-in desk in lower level; patio lighting & irrigation system; custom plantation shutters & shades throughout; newer roof, newer windows ! You wont want to miss this!
Location
State VA
County Fairfax
Zoning 180
Rooms
Other Rooms Living Room, Dining Room, Primary Bedroom, Bedroom 2, Bedroom 3, Bedroom 4, Kitchen, Foyer, Laundry, Office, Recreation Room, Bathroom 2, Bathroom 3, Primary Bathroom
Basement Connecting Stairway, Daylight, Full
Interior
Interior Features Ceiling Fan(s), Central Vacuum, Intercom, Water Treat System, Window Treatments, Wood Floors
Hot Water Natural Gas
Heating Humidifier, Forced Air
Cooling Central A/C
Flooring Hardwood
Fireplaces Number 3
Fireplaces Type Gas/Propane
Equipment Built-In Microwave, Central Vacuum, Dryer, Cooktop, Disposal, Washer, Humidifier, Icemaker, Intercom, Oven - Wall, Refrigerator
Fireplace Y
Appliance Built-In Microwave, Central Vacuum, Dryer, Cooktop, Disposal, Washer, Humidifier, Icemaker, Intercom, Oven - Wall, Refrigerator
Heat Source Natural Gas
Laundry Lower Floor
Exterior
Exterior Feature Patio(s)
Garage Built In, Garage - Front Entry, Inside Access, Oversized
Garage Spaces 2.0
Waterfront N
Water Access N
Roof Type Shingle
Accessibility Other
Porch Patio(s)
Parking Type Attached Garage
Attached Garage 2
Total Parking Spaces 2
Garage Y
Building
Story 3
Foundation Other
Sewer Public Sewer
Water Public
Architectural Style Transitional
Level or Stories 3
Additional Building Above Grade, Below Grade
New Construction N
Schools
Elementary Schools Haycock
Middle Schools Longfellow
High Schools Mclean
School District Fairfax County Public Schools
Others
Pets Allowed Y
Senior Community No
Tax ID 0402 43 0018
Ownership Fee Simple
SqFt Source Assessor
Security Features Electric Alarm
Special Listing Condition Standard
Pets Description No Pet Restrictions
Read Less Info
Want to know what your home might be worth? Contact us for a FREE valuation!

Our team is ready to help you sell your home for the highest possible price ASAP

Bought with Noel Igot • Keller Williams Realty

"My job is to find and attract mastery-based agents to the office, protect the culture, and make sure everyone is happy! "






