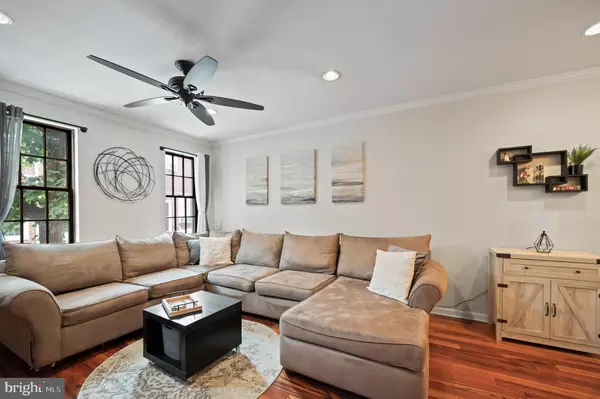$292,250
$299,900
2.6%For more information regarding the value of a property, please contact us for a free consultation.
2 Beds
1 Bath
1,108 SqFt
SOLD DATE : 08/25/2022
Key Details
Sold Price $292,250
Property Type Townhouse
Sub Type Interior Row/Townhouse
Listing Status Sold
Purchase Type For Sale
Square Footage 1,108 sqft
Price per Sqft $263
Subdivision Pennsport
MLS Listing ID PAPH2108026
Sold Date 08/25/22
Style Straight Thru
Bedrooms 2
Full Baths 1
HOA Y/N N
Abv Grd Liv Area 1,108
Originating Board BRIGHT
Year Built 1905
Annual Tax Amount $1,475
Tax Year 2022
Lot Size 644 Sqft
Acres 0.01
Lot Dimensions 14.00 x 46.00
Property Description
Home Sweet Home. 113 Emily Street is an adorable Pennsport home located on a quite tree lined street.
As you walk into the house you will notice the spacious open floor with an exposed brick wall leading up to the second floor. Beautiful hardwood floor covers the living/dining room area. The living area has a ceiling fan. The dining area has a great Mason Jar chandelier. The beautiful kitchen has black cabinets that feature pull out drawer, quartz countertops, new refrigerator, 5 burner gas range and built-in microwave. Out the backdoor is a cute cozy yard to relax and bar-b-que in. The basement could be used as an extra TV room, or it could be an exercise area or office. There is a separate area for storage and mechanicals. On the 2nd floor you will find the primary bedroom with a large closet with a ceiling fan. The 2nd bedroom is roomy with a ceiling fan and nice closet. The extra-large updated 3 piece bathroom also has a stackable washer/dryer. Very close to shopping, transportation, parks, WW and Ben Franklin Bridges and I-95.
Please note that the City of Philadelphia has conducted a real estate tax reassessment, effective January 1, 2023. If you have any questions or concerns about the impact of this process on the future real estate taxes for this property, you should contact the City of Philadelphia.
Location
State PA
County Philadelphia
Area 19148 (19148)
Zoning RSA5
Rooms
Basement Partially Finished
Interior
Interior Features Carpet
Hot Water Natural Gas
Heating Baseboard - Hot Water
Cooling Window Unit(s)
Heat Source Natural Gas
Exterior
Waterfront N
Water Access N
Roof Type Flat
Accessibility None
Parking Type On Street
Garage N
Building
Story 2
Foundation Brick/Mortar
Sewer Public Sewer
Water Public
Architectural Style Straight Thru
Level or Stories 2
Additional Building Above Grade, Below Grade
New Construction N
Schools
School District The School District Of Philadelphia
Others
Senior Community No
Tax ID 391040800
Ownership Fee Simple
SqFt Source Assessor
Acceptable Financing Cash, FHA, VA
Listing Terms Cash, FHA, VA
Financing Cash,FHA,VA
Special Listing Condition Standard
Read Less Info
Want to know what your home might be worth? Contact us for a FREE valuation!

Our team is ready to help you sell your home for the highest possible price ASAP

Bought with Shane M McCaffery • Realty Mark Associates

"My job is to find and attract mastery-based agents to the office, protect the culture, and make sure everyone is happy! "






