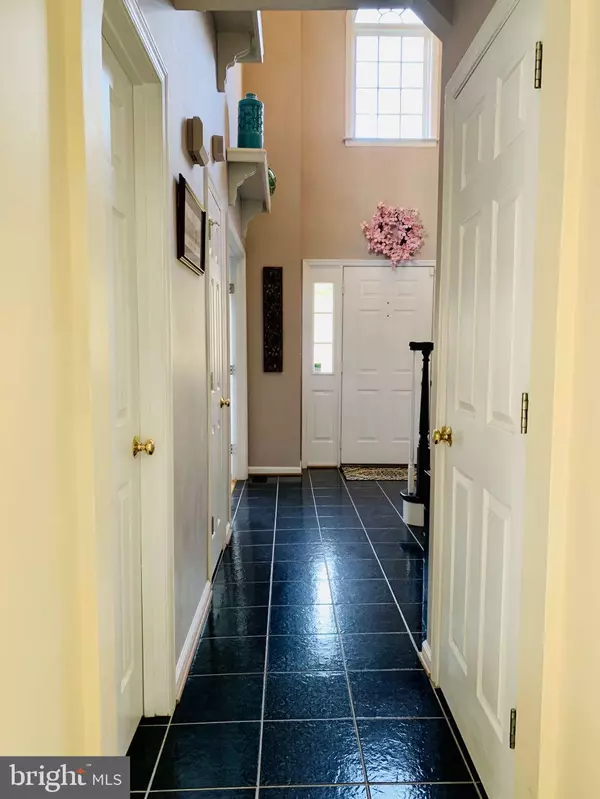$650,000
$622,000
4.5%For more information regarding the value of a property, please contact us for a free consultation.
5 Beds
4 Baths
4,131 SqFt
SOLD DATE : 04/25/2022
Key Details
Sold Price $650,000
Property Type Single Family Home
Sub Type Detached
Listing Status Sold
Purchase Type For Sale
Square Footage 4,131 sqft
Price per Sqft $157
Subdivision North Clearview Heights
MLS Listing ID VAST2009614
Sold Date 04/25/22
Style Colonial
Bedrooms 5
Full Baths 3
Half Baths 1
HOA Fees $30/ann
HOA Y/N Y
Abv Grd Liv Area 3,094
Originating Board BRIGHT
Year Built 1998
Annual Tax Amount $3,932
Tax Year 2021
Lot Size 0.852 Acres
Acres 0.85
Property Description
GORGEOUS 5 bedroom, 3.5 bath home, over 4,100 finished sqft on .85 acre in highly sought after
NORTH CLEARVIEW HEIGHTS! NEW ROOF & GUTTERS - 3/22! GOURMET kitchen w/ stainless steel
appliances, granite counters, pantry, Tech Charging Station, soft close drawers & cabinets! RELAX on the
TREX DECK with motorized AWNING overlooking PRIVATE FENCED yard with AMAZING
LANDSCAPE/HARDSCAPE. HARDWOOD/CARPET/TILE on main level. MAIN FLOOR OFFICE with
French doors. FAMILY ROOM off the kitchen with DOUBLE SIDED GAS FIREPLACE leads to SOLARIUM
window SUNROOM. Primary bedroom WALK IN CLOSET, EXQUISITE bath w/ dream shower, SPA tub,
HEATED FLOORING! Basement has rec room tv & Bose spkrs convey, storage rooms & EGRESS
WINDOW BEDROOM & FULL BATH. WALKOUT to the covered patio and TRANQUIL backyard. Arlo
Security system conveys, Backup GENERATOR w/ easy manual switch wired to electrical panel conveys.
Outside features: Professional landscape LIGHTING, GARDEN , In-ground sprinklers help maintain the
PICTURESQUE LANDSCAPING which includes Azaleas, Cherry Blossoms, Japanese Maples, Laurel,
Blue Hydrangea, Crepe Myrtle, Magnolia, Day Lilies, and so MUCH MORE! Convenient location to I-95
and Route 1. OLD TOWN Fredericksburg is only 1.5 miles away! Easy access to BIKE / RUNNING
TRAILS, PARKS & RAPPAHANNOCK RIVER. EASY commute to Quantico! PRIVATE FEEL, short drive
to Commuter lots, 2 VRE train stations. Minutes from shopping and schools. BEAUTIFUL & MOVE-IN
READY!!! Let this be your SANCTUARY!!
Location
State VA
County Stafford
Zoning R1
Direction North
Rooms
Basement Daylight, Full, Full, Fully Finished, Walkout Level, Windows
Interior
Interior Features Attic, Breakfast Area, Carpet, Ceiling Fan(s), Crown Moldings, Family Room Off Kitchen, Formal/Separate Dining Room, Kitchen - Eat-In, Kitchen - Gourmet, Kitchen - Island, Kitchen - Table Space, Primary Bath(s), Recessed Lighting, Sprinkler System, Upgraded Countertops, Walk-in Closet(s), Window Treatments, Wood Floors
Hot Water Electric
Heating Forced Air, Heat Pump(s)
Cooling Central A/C, Ceiling Fan(s)
Flooring Carpet, Ceramic Tile, Hardwood
Fireplaces Number 1
Fireplaces Type Mantel(s), Fireplace - Glass Doors, Gas/Propane
Equipment Built-In Microwave, Dishwasher, Disposal, ENERGY STAR Refrigerator, Exhaust Fan, Oven - Self Cleaning, Oven/Range - Gas, Refrigerator, Stainless Steel Appliances, Water Heater
Fireplace Y
Window Features Palladian
Appliance Built-In Microwave, Dishwasher, Disposal, ENERGY STAR Refrigerator, Exhaust Fan, Oven - Self Cleaning, Oven/Range - Gas, Refrigerator, Stainless Steel Appliances, Water Heater
Heat Source Natural Gas, Electric
Laundry Main Floor
Exterior
Exterior Feature Deck(s), Patio(s)
Garage Garage Door Opener, Inside Access
Garage Spaces 4.0
Fence Fully
Utilities Available Cable TV Available
Amenities Available None
Waterfront N
Water Access N
View Garden/Lawn, Trees/Woods
Roof Type Architectural Shingle
Accessibility None
Porch Deck(s), Patio(s)
Road Frontage City/County
Parking Type Attached Garage, Driveway, On Street
Attached Garage 2
Total Parking Spaces 4
Garage Y
Building
Lot Description Landscaping, Backs to Trees, Premium, Private, Rear Yard
Story 3
Foundation Slab
Sewer Public Sewer
Water Public
Architectural Style Colonial
Level or Stories 3
Additional Building Above Grade, Below Grade
Structure Type 2 Story Ceilings,Dry Wall
New Construction N
Schools
Elementary Schools Falmouth
Middle Schools Edward E. Drew
High Schools Stafford
School District Stafford County Public Schools
Others
HOA Fee Include Common Area Maintenance,Snow Removal,All Ground Fee
Senior Community No
Tax ID 54HH 1 37
Ownership Fee Simple
SqFt Source Assessor
Security Features Security System,Smoke Detector
Acceptable Financing Cash, Conventional, VA
Listing Terms Cash, Conventional, VA
Financing Cash,Conventional,VA
Special Listing Condition Standard
Read Less Info
Want to know what your home might be worth? Contact us for a FREE valuation!

Our team is ready to help you sell your home for the highest possible price ASAP

Bought with Mai H Tang • Pearson Smith Realty, LLC

"My job is to find and attract mastery-based agents to the office, protect the culture, and make sure everyone is happy! "






