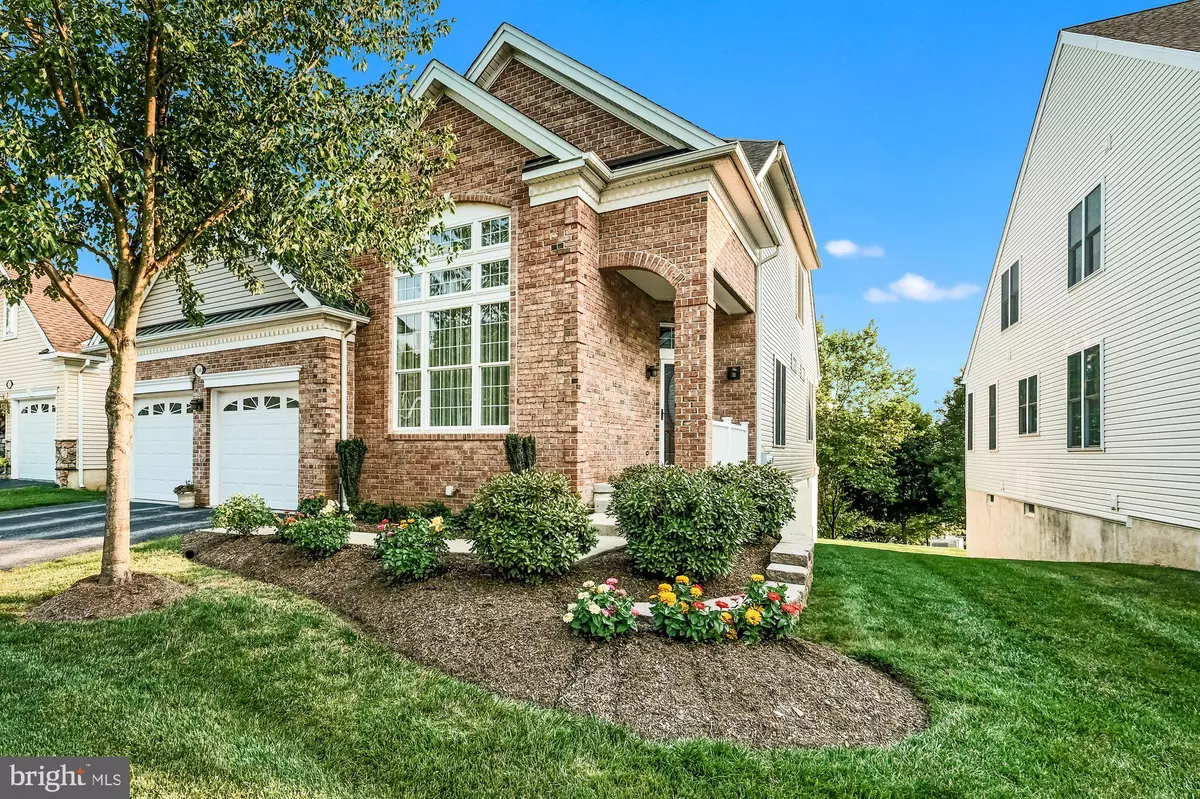$617,500
$625,000
1.2%For more information regarding the value of a property, please contact us for a free consultation.
3 Beds
3 Baths
2,989 SqFt
SOLD DATE : 01/14/2022
Key Details
Sold Price $617,500
Property Type Single Family Home
Sub Type Detached
Listing Status Sold
Purchase Type For Sale
Square Footage 2,989 sqft
Price per Sqft $206
Subdivision Regency At Providenc
MLS Listing ID PAMC2003452
Sold Date 01/14/22
Style Ranch/Rambler
Bedrooms 3
Full Baths 3
HOA Fees $315/mo
HOA Y/N Y
Abv Grd Liv Area 2,564
Originating Board BRIGHT
Year Built 2006
Annual Tax Amount $8,621
Tax Year 2021
Lot Size 9,305 Sqft
Acres 0.21
Lot Dimensions 50.00 x 0.00
Property Description
Look at the details, there's so many upgrades. Once you walk in the upgraded Pella front door you are greeted by beautiful mahogany wood floors, soaring ceilings and upscale light fixtures by Hubbardton Forge. Check out the elegant railing with it's combination of wood and iron. The kitchen features black stainless steel appliances, Corian counters and LED lighting. But then there's the fireplace! This is a gas unit that operates by remote. It has dual flame capability and back lighting so you can set just the right look for your mood. As you move through the house be sure to take notice of the upscale door knobs. The main bedroom is spacious with large windows, vaulted ceiling and mountain view. The Emmerson ceiling fan is great for keeping you cool and lighting the room. There's a second bedroom and full bath on the main floor. The bathroom has been upgraded with additional recessed LED lighting. Upstairs you'll find loft space with more stunning wood floors, a third bedroom and it's own full bath. The basement is finished with plenty of room for gym, crafts, movie night, you name it. It has it's own system for AC, upgraded Anderson French door (Walk out), double insulated walls and the ceiling is sound insulated. And look at those beautiful hickory floors! The basement is pre vented if you want to install a bathroom and has a chase to the loft which is prewired. The whole house features LED lighting, an upgraded high efficiency HVAC system, sprinkler system and freshly painted foundation. The clubhouse, which is within walking distance, offers indoor and outdoor pools, tennis courts, pickleball, horseshoes, billiard table, meeting and fitness rooms and lots of activities. Theres plenty of social activities too, from card games to book clubs, to stitchery groups and social outings. Youll be in the company of good neighbors and friends. Included in the HOA fee is roof replacement, gutter cleaning, exterior door and trim painting, mailbox replacement, security system monitoring, lawn care, snow removal, trash and recycling. Located in Upper Providence Twp and close to 422, restaurants, shopping and downtown Phoenixville.
Location
State PA
County Montgomery
Area Upper Providence Twp (10661)
Zoning RES
Rooms
Basement Full, Partially Finished
Main Level Bedrooms 2
Interior
Interior Features Ceiling Fan(s), Chair Railings, Crown Moldings, Floor Plan - Open, Recessed Lighting, Sprinkler System, Stall Shower, Walk-in Closet(s), Window Treatments, Wood Floors
Hot Water Natural Gas
Heating Forced Air
Cooling Central A/C
Flooring Ceramic Tile, Hardwood
Fireplaces Number 1
Fireplaces Type Gas/Propane
Equipment Dishwasher, Dryer, Microwave, Refrigerator, Stainless Steel Appliances, Washer
Fireplace Y
Appliance Dishwasher, Dryer, Microwave, Refrigerator, Stainless Steel Appliances, Washer
Heat Source Natural Gas
Laundry Main Floor
Exterior
Garage Garage - Front Entry, Garage Door Opener, Inside Access
Garage Spaces 4.0
Amenities Available Billiard Room, Club House, Common Grounds, Exercise Room, Fitness Center, Game Room, Gated Community, Hot tub, Party Room, Pool - Indoor, Pool - Outdoor, Putting Green, Tennis Courts
Waterfront N
Water Access N
View Mountain
Roof Type Shingle
Accessibility None
Parking Type Attached Garage, Driveway
Attached Garage 2
Total Parking Spaces 4
Garage Y
Building
Story 2
Sewer Public Sewer
Water Public
Architectural Style Ranch/Rambler
Level or Stories 2
Additional Building Above Grade, Below Grade
New Construction N
Schools
School District Spring-Ford Area
Others
Pets Allowed Y
HOA Fee Include Alarm System,Common Area Maintenance,Health Club,Lawn Maintenance,Pool(s),Recreation Facility,Road Maintenance,Security Gate,Snow Removal,Trash
Senior Community Yes
Age Restriction 55
Tax ID 61-00-04839-617
Ownership Fee Simple
SqFt Source Assessor
Acceptable Financing Cash, Conventional
Listing Terms Cash, Conventional
Financing Cash,Conventional
Special Listing Condition Standard
Pets Description Number Limit
Read Less Info
Want to know what your home might be worth? Contact us for a FREE valuation!

Our team is ready to help you sell your home for the highest possible price ASAP

Bought with Lisa Roley • Keller Williams Real Estate-Montgomeryville

"My job is to find and attract mastery-based agents to the office, protect the culture, and make sure everyone is happy! "






