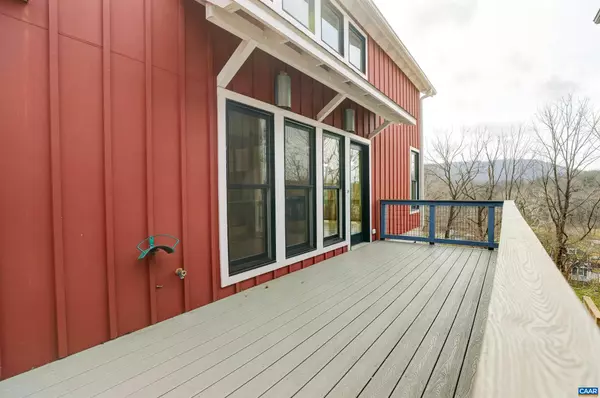$642,000
$619,000
3.7%For more information regarding the value of a property, please contact us for a free consultation.
4 Beds
4 Baths
2,798 SqFt
SOLD DATE : 04/25/2022
Key Details
Sold Price $642,000
Property Type Single Family Home
Sub Type Detached
Listing Status Sold
Purchase Type For Sale
Square Footage 2,798 sqft
Price per Sqft $229
Subdivision Belmont Cottages
MLS Listing ID 627571
Sold Date 04/25/22
Style Contemporary
Bedrooms 4
Full Baths 4
HOA Fees $200/ann
HOA Y/N Y
Abv Grd Liv Area 1,932
Originating Board CAAR
Year Built 2007
Annual Tax Amount $5,364
Tax Year 2022
Lot Size 3,920 Sqft
Acres 0.09
Property Description
RED HOUSE ON DRUID - Awesome mountain views from this architecturally designed very energy efficient eco-friendly 4/5 bedroom residence in Belmont. The first floor of this custom built house is easily accessible with bright open space for living area with fire place, dedicated dining area, a light filled fully equipped kitchen, a first floor bedroom/office with full bathroom and a deck. The master bedroom & bath with separate shower and spacious tub are upstairs along with two additional bedrooms, full bath & an open flexible space. The fully finished lower level has a great room, eating area with kitchenette, fabulous built-ins in bedroom complete with a murphy bed, full bath, & opens out to a patio and garden area. Second entrance could make this its own separate living space. Two dedicated off street parking spaces. Located within easy access to all Charlottesville has to offer - Downtown Mall, restaurants in downtown Belmont, University of Virginia & I-64 to points east & west.,Fireplace in Great Room
Location
State VA
County Charlottesville City
Zoning PUD
Rooms
Other Rooms Living Room, Dining Room, Primary Bedroom, Kitchen, Basement, Great Room, Laundry, Primary Bathroom, Full Bath, Additional Bedroom
Basement Full, Heated, Interior Access, Outside Entrance, Walkout Level, Windows
Main Level Bedrooms 1
Interior
Interior Features Skylight(s), 2nd Kitchen, Breakfast Area, Recessed Lighting
Heating Central, Forced Air
Cooling Energy Star Cooling System, Heat Pump(s)
Flooring Concrete, Wood
Fireplaces Number 1
Fireplaces Type Gas/Propane, Fireplace - Glass Doors
Equipment Dryer, Washer/Dryer Hookups Only, Washer, Commercial Range, Dishwasher, Disposal, Refrigerator
Fireplace Y
Window Features Insulated,Low-E
Appliance Dryer, Washer/Dryer Hookups Only, Washer, Commercial Range, Dishwasher, Disposal, Refrigerator
Exterior
Exterior Feature Deck(s), Patio(s), Porch(es)
View Mountain, Other, Panoramic, Garden/Lawn
Roof Type Architectural Shingle
Street Surface Other
Farm Other
Accessibility Other Bath Mod, Kitchen Mod
Porch Deck(s), Patio(s), Porch(es)
Road Frontage Private, Road Maintenance Agreement
Garage N
Building
Lot Description Landscaping, Open
Story 2
Foundation Concrete Perimeter
Sewer Public Sewer
Water Public
Architectural Style Contemporary
Level or Stories 2
Additional Building Above Grade, Below Grade
Structure Type Vaulted Ceilings,Cathedral Ceilings
New Construction N
Schools
Elementary Schools Jackson-Via
Middle Schools Walker & Buford
High Schools Charlottesville
School District Charlottesville Cty Public Schools
Others
HOA Fee Include Common Area Maintenance,Trash,Insurance,Reserve Funds,Road Maintenance,Snow Removal,Lawn Maintenance
Senior Community No
Ownership Other
Special Listing Condition Standard
Read Less Info
Want to know what your home might be worth? Contact us for a FREE valuation!

Our team is ready to help you sell your home for the highest possible price ASAP

Bought with RACHEL BURNS • RE/MAX REALTY SPECIALISTS-CHARLOTTESVILLE

"My job is to find and attract mastery-based agents to the office, protect the culture, and make sure everyone is happy! "






