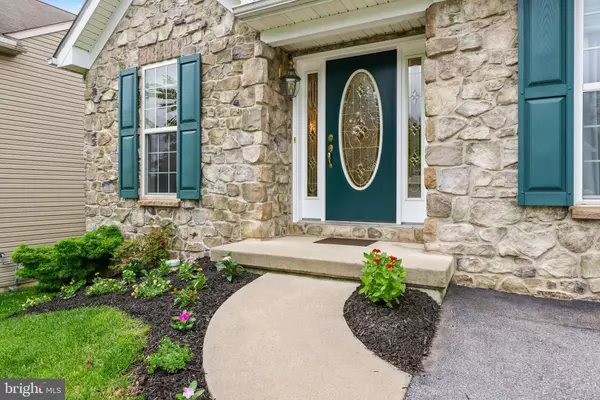$270,000
$279,900
3.5%For more information regarding the value of a property, please contact us for a free consultation.
5 Beds
4 Baths
2,641 SqFt
SOLD DATE : 07/30/2021
Key Details
Sold Price $270,000
Property Type Single Family Home
Sub Type Detached
Listing Status Sold
Purchase Type For Sale
Square Footage 2,641 sqft
Price per Sqft $102
Subdivision Chatham Creek
MLS Listing ID PAYK159010
Sold Date 07/30/21
Style Colonial
Bedrooms 5
Full Baths 3
Half Baths 1
HOA Fees $10
HOA Y/N Y
Abv Grd Liv Area 2,641
Originating Board BRIGHT
Year Built 2006
Annual Tax Amount $5,895
Tax Year 2020
Lot Size 5,899 Sqft
Acres 0.14
Property Description
Pride of ownership shows in this spacious 5 bedroom / 3.5 bath home which includes a 2nd master suite on the main floor! Sellers are very motivated as they are moving out of state and closing assistance of $8K is being offered. Very well maintained with many recent updates including a new kitchen, shutters, deck, flooring and interior paint. This home is in the quiet neighborhood of Chatham Creek which is bordered by peaceful horse farms, but nearby to Red Lion and an easy drive to I-83 and York. The community offers a walking path, playground, basketball courts and also includes snow removal/common area maintenance. The main level of this home has an inviting open layout with a combination living/dining room, newly renovated eat-in kitchen and a family room with a stone-front gas fireplace. Just off the kitchen is a deck which overlooks a lovely landscaped yard. The main level also includes a powder room, hardwood floors, updated lighting and a large master suite with en suite bath and walk-in closet. The second level has another master suite with an en suite bath, jetted tub, double vanity and walk-in closet; 3 additional bedrooms; a full bath; and laundry with a newer washer and dryer. The lower level of the home offers plentiful storage. There is also space in the rear yard to add a shed for outdoor storage. All appliances, outdoor furniture, fire pit and window treatments convey. Plus, a home warranty is included. Don't miss out on the opportunity to make this wonderful home your own!
Location
State PA
County York
Area Windsor Twp (15253)
Zoning RESIDENTIAL
Rooms
Other Rooms Living Room, Dining Room, Bedroom 2, Bedroom 3, Bedroom 4, Bedroom 5, Kitchen, Family Room, Basement, Bedroom 1, Laundry, Bathroom 1, Bathroom 2, Bathroom 3, Half Bath
Basement Sump Pump, Partial
Main Level Bedrooms 1
Interior
Interior Features Carpet, Combination Dining/Living, Entry Level Bedroom, Family Room Off Kitchen, Kitchen - Eat-In, Kitchen - Island, Primary Bath(s), Recessed Lighting, Soaking Tub, Tub Shower, Walk-in Closet(s), Wood Floors, Attic/House Fan
Hot Water Natural Gas
Heating Forced Air
Cooling Central A/C, Attic Fan
Flooring Hardwood, Carpet, Vinyl
Fireplaces Number 1
Fireplaces Type Stone, Gas/Propane
Equipment Washer, Refrigerator, Dishwasher, Built-In Microwave, Exhaust Fan, Icemaker, Disposal, Oven/Range - Electric, Dryer - Electric
Furnishings No
Fireplace Y
Appliance Washer, Refrigerator, Dishwasher, Built-In Microwave, Exhaust Fan, Icemaker, Disposal, Oven/Range - Electric, Dryer - Electric
Heat Source Natural Gas
Laundry Upper Floor
Exterior
Garage Spaces 4.0
Amenities Available Basketball Courts, Jog/Walk Path, Tot Lots/Playground
Waterfront N
Water Access N
Street Surface Paved
Accessibility 2+ Access Exits
Road Frontage Boro/Township
Parking Type Driveway
Total Parking Spaces 4
Garage N
Building
Story 2
Foundation Active Radon Mitigation, Crawl Space
Sewer Public Sewer
Water Public
Architectural Style Colonial
Level or Stories 2
Additional Building Above Grade, Below Grade
Structure Type Dry Wall,9'+ Ceilings
New Construction N
Schools
Elementary Schools Mazie Gable
Middle Schools Red Lion Area Junior
High Schools Red Lion Area Senior
School District Red Lion Area
Others
HOA Fee Include Common Area Maintenance,Snow Removal
Senior Community No
Tax ID 53-000-34-0089-00-00000
Ownership Fee Simple
SqFt Source Assessor
Security Features Smoke Detector
Acceptable Financing Cash, Conventional, FHA, VA
Horse Property N
Listing Terms Cash, Conventional, FHA, VA
Financing Cash,Conventional,FHA,VA
Special Listing Condition Standard
Read Less Info
Want to know what your home might be worth? Contact us for a FREE valuation!

Our team is ready to help you sell your home for the highest possible price ASAP

Bought with Susan A Curlett • HomeSmart

"My job is to find and attract mastery-based agents to the office, protect the culture, and make sure everyone is happy! "






