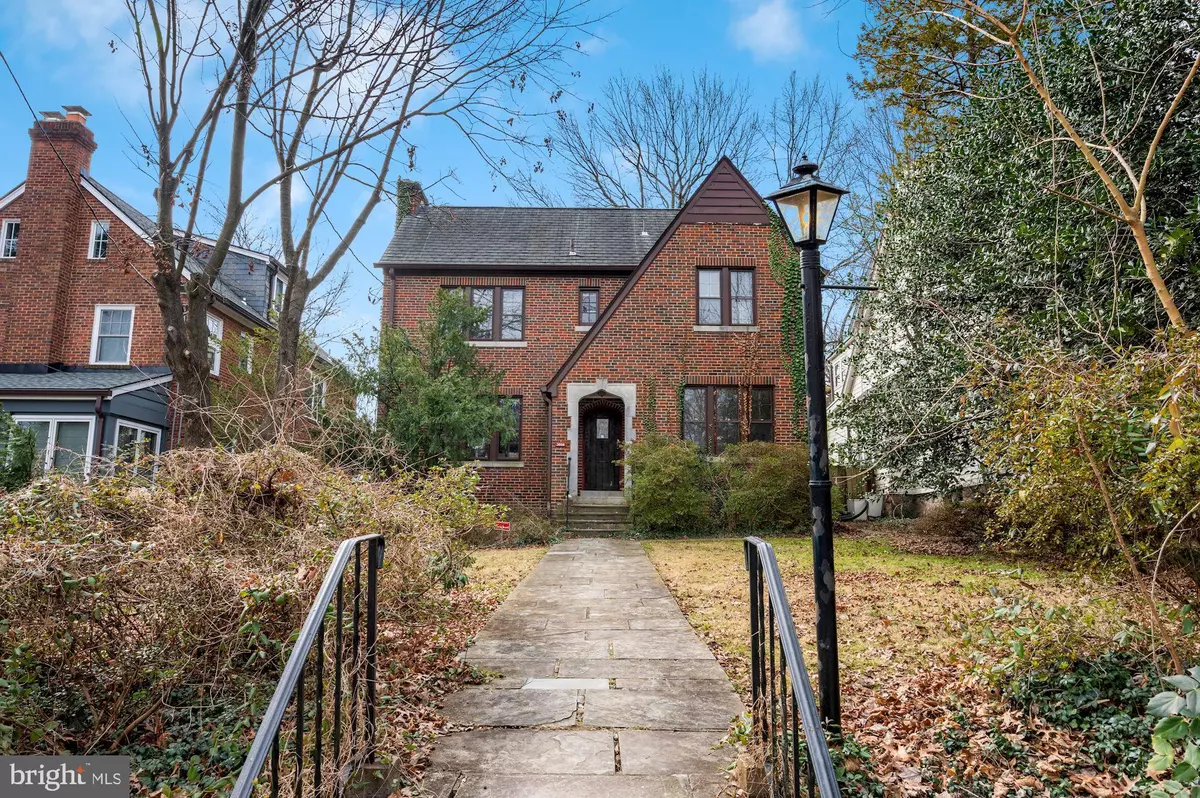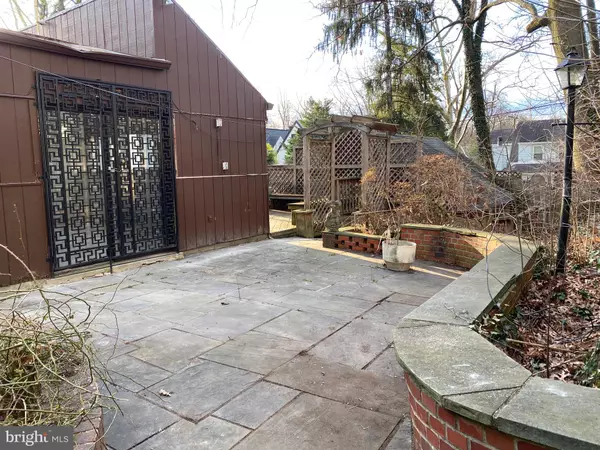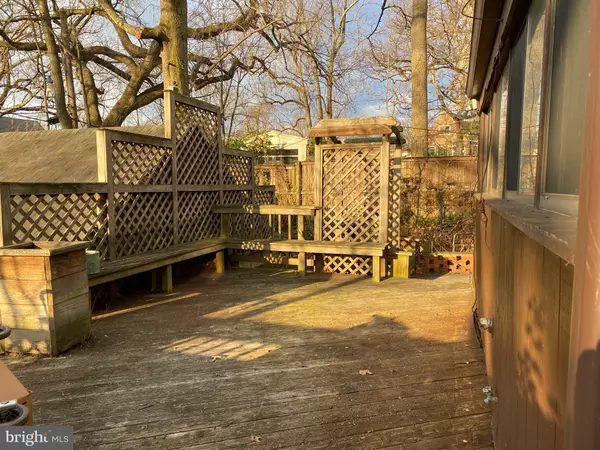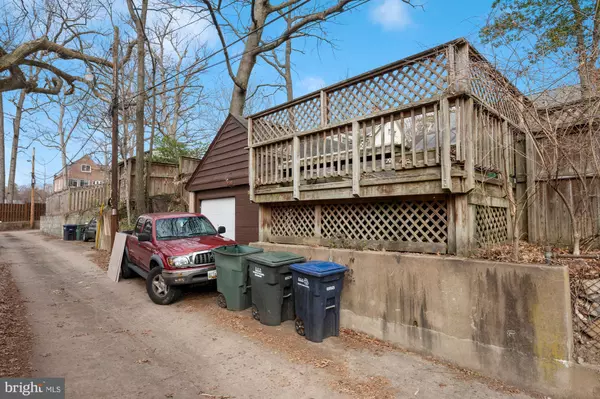$1,426,000
$1,250,000
14.1%For more information regarding the value of a property, please contact us for a free consultation.
4 Beds
4 Baths
3,315 SqFt
SOLD DATE : 03/28/2022
Key Details
Sold Price $1,426,000
Property Type Single Family Home
Sub Type Detached
Listing Status Sold
Purchase Type For Sale
Square Footage 3,315 sqft
Price per Sqft $430
Subdivision Chevy Chase
MLS Listing ID DCDC2038358
Sold Date 03/28/22
Style Tudor
Bedrooms 4
Full Baths 4
HOA Y/N N
Abv Grd Liv Area 2,743
Originating Board BRIGHT
Year Built 1929
Annual Tax Amount $9,786
Tax Year 2021
Lot Size 6,750 Sqft
Acres 0.15
Property Description
Offer deadline is Monday, 3/7 at 1 pm. Create a dream home! Tudor with renovation opportunity, located in the heart of Chevy Chase. 4 levels, 4BRs/4BAs, with an approximate interior square footage of 3,512, lot size of 6,750 square feet. Living room with fireplace, arched doorways, hardwood floors, 4 exposures. Unfinished lower level with bath. Patio and deck off of the kitchen and family room. One car garage with alley access. Wonderful walkable location - easy stroll to Starbucks, numerious restarants, shops, neighborhood amenities, movie theater, schools, neighborhood park, tot lot and tennis courts, places of worship, grocery stores, bus, Metro & More! Sorry, no interior photos. Floor plan uploaded late on Friday. No open houses.
Location
State DC
County Washington
Zoning R
Direction North
Rooms
Other Rooms Living Room, Dining Room, Kitchen, Family Room, Foyer, Study
Basement Connecting Stairway, Other, Windows
Interior
Interior Features Attic, Family Room Off Kitchen, Formal/Separate Dining Room, Kitchen - Eat-In, Primary Bath(s), Wood Floors
Hot Water Natural Gas
Heating Hot Water
Cooling Window Unit(s)
Flooring Hardwood
Fireplaces Number 1
Furnishings No
Fireplace Y
Heat Source Natural Gas
Exterior
Exterior Feature Deck(s), Patio(s), Porch(es)
Garage Garage - Rear Entry
Garage Spaces 1.0
Waterfront N
Water Access N
Accessibility None
Porch Deck(s), Patio(s), Porch(es)
Parking Type Detached Garage
Total Parking Spaces 1
Garage Y
Building
Story 4
Foundation Other
Sewer Private Sewer
Water Public
Architectural Style Tudor
Level or Stories 4
Additional Building Above Grade, Below Grade
New Construction N
Schools
Elementary Schools Lafayette
Middle Schools Deal Junior High School
High Schools Jackson-Reed
School District District Of Columbia Public Schools
Others
Senior Community No
Tax ID 1858//0055
Ownership Fee Simple
SqFt Source Assessor
Acceptable Financing Cash
Horse Property N
Listing Terms Cash
Financing Cash
Special Listing Condition Standard
Read Less Info
Want to know what your home might be worth? Contact us for a FREE valuation!

Our team is ready to help you sell your home for the highest possible price ASAP

Bought with Anslie C Stokes Milligan • McEnearney Associates, Inc.

"My job is to find and attract mastery-based agents to the office, protect the culture, and make sure everyone is happy! "






