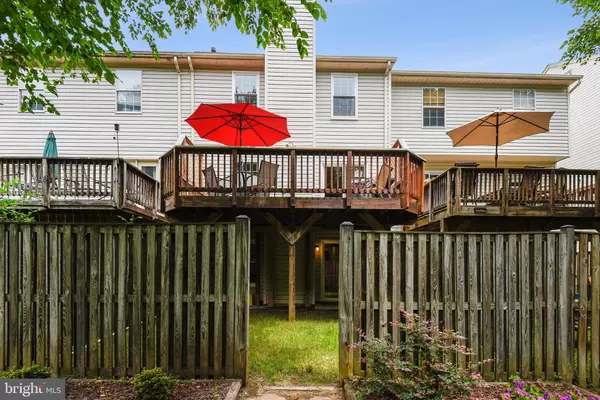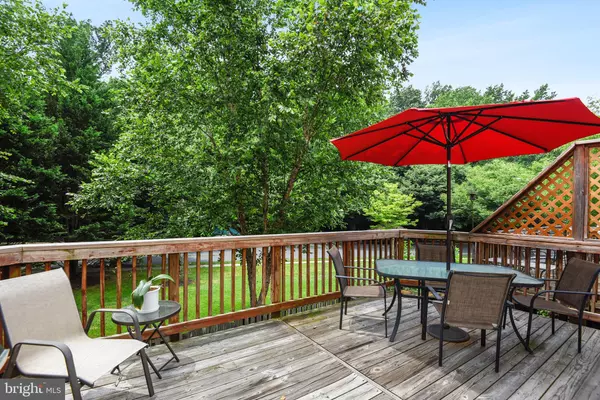$435,000
$420,000
3.6%For more information regarding the value of a property, please contact us for a free consultation.
3 Beds
4 Baths
2,157 SqFt
SOLD DATE : 08/27/2021
Key Details
Sold Price $435,000
Property Type Townhouse
Sub Type Interior Row/Townhouse
Listing Status Sold
Purchase Type For Sale
Square Footage 2,157 sqft
Price per Sqft $201
Subdivision Walden
MLS Listing ID MDAA2000934
Sold Date 08/27/21
Style Colonial
Bedrooms 3
Full Baths 2
Half Baths 2
HOA Fees $78/ann
HOA Y/N Y
Abv Grd Liv Area 2,157
Originating Board BRIGHT
Year Built 1992
Annual Tax Amount $3,835
Tax Year 2020
Lot Size 1,760 Sqft
Acres 0.04
Property Description
WALDEN! This garage townhome has been updated and upgraded in so many ways! Here's a sampling of what is in store for you... renovated Half Bath and hardwood flooring from the foyer steps, continuing into the Kitchen and Dining Room spaces. Kitchen boasts wood cabinetry, granite counters and separate Pantry. The Kitchen is so large, there's space for a table and chairs, too! The Family Room with gas fireplace and new carpet is a cozy spot and provides access to the spacious Deck. Heading upstairs, you'll find a fully renovated Primary Suite. The Sellers designed a custom layout when remodeling the Primary Bath where a spa-like experience was top priority. Two additional Bedrooms and a recently updated full Hall Bath round out this level. Now on to the fully finished, walk-out, lower level with convenient access to the garage. The Rec Room has a wood-burning fireplace, a half Bath and lots of storage spaces. The slider opens to the fully fenced Backyard. HVAC (2018). Roof (2013). Walden's Community amenities include, Golfing, Clubhouse, Recreation Areas, Walking and Jogging Paths, Tot Lots, Pool and Tennis Courts. Convenient to schools, shopping, restaurants, major routes, and more! The property feeds into the new Crofton High School! Enjoy your tour!
Location
State MD
County Anne Arundel
Zoning R5
Rooms
Basement Connecting Stairway, Daylight, Partial, Improved, Heated, Garage Access, Rear Entrance, Outside Entrance, Rough Bath Plumb, Walkout Level, Windows
Interior
Interior Features Attic, Carpet, Ceiling Fan(s), Combination Dining/Living, Dining Area, Floor Plan - Open, Kitchen - Table Space, Pantry, Recessed Lighting, Primary Bath(s), Soaking Tub, Stall Shower, Tub Shower, Upgraded Countertops, Walk-in Closet(s), Window Treatments, Wood Floors
Hot Water Natural Gas
Heating Forced Air, Programmable Thermostat
Cooling Central A/C, Programmable Thermostat, Ceiling Fan(s)
Flooring Carpet, Ceramic Tile, Hardwood
Fireplaces Number 2
Fireplaces Type Fireplace - Glass Doors, Gas/Propane, Mantel(s), Marble, Wood, Screen
Equipment Built-In Microwave, Dishwasher, Disposal, Dryer, Exhaust Fan, Extra Refrigerator/Freezer, Icemaker, Oven/Range - Gas, Refrigerator, Washer, Water Heater
Fireplace Y
Window Features Double Pane,Replacement,Screens
Appliance Built-In Microwave, Dishwasher, Disposal, Dryer, Exhaust Fan, Extra Refrigerator/Freezer, Icemaker, Oven/Range - Gas, Refrigerator, Washer, Water Heater
Heat Source Natural Gas
Laundry Has Laundry, Lower Floor
Exterior
Exterior Feature Deck(s)
Garage Additional Storage Area, Garage - Front Entry, Garage Door Opener, Inside Access
Garage Spaces 2.0
Fence Wood, Rear, Fully
Amenities Available Tot Lots/Playground, Basketball Courts, Club House, Common Grounds, Golf Course Membership Available, Jog/Walk Path, Pool - Outdoor, Tennis Courts
Waterfront N
Water Access N
Roof Type Asphalt,Shingle
Accessibility None
Porch Deck(s)
Parking Type Attached Garage, Driveway
Attached Garage 1
Total Parking Spaces 2
Garage Y
Building
Story 3
Sewer Public Sewer
Water Public
Architectural Style Colonial
Level or Stories 3
Additional Building Above Grade, Below Grade
Structure Type High
New Construction N
Schools
School District Anne Arundel County Public Schools
Others
HOA Fee Include Common Area Maintenance,Management,Reserve Funds
Senior Community No
Tax ID 020290390069566
Ownership Fee Simple
SqFt Source Assessor
Horse Property N
Special Listing Condition Standard
Read Less Info
Want to know what your home might be worth? Contact us for a FREE valuation!

Our team is ready to help you sell your home for the highest possible price ASAP

Bought with Jason Taliaferro • Real Broker, LLC - McLean

"My job is to find and attract mastery-based agents to the office, protect the culture, and make sure everyone is happy! "






