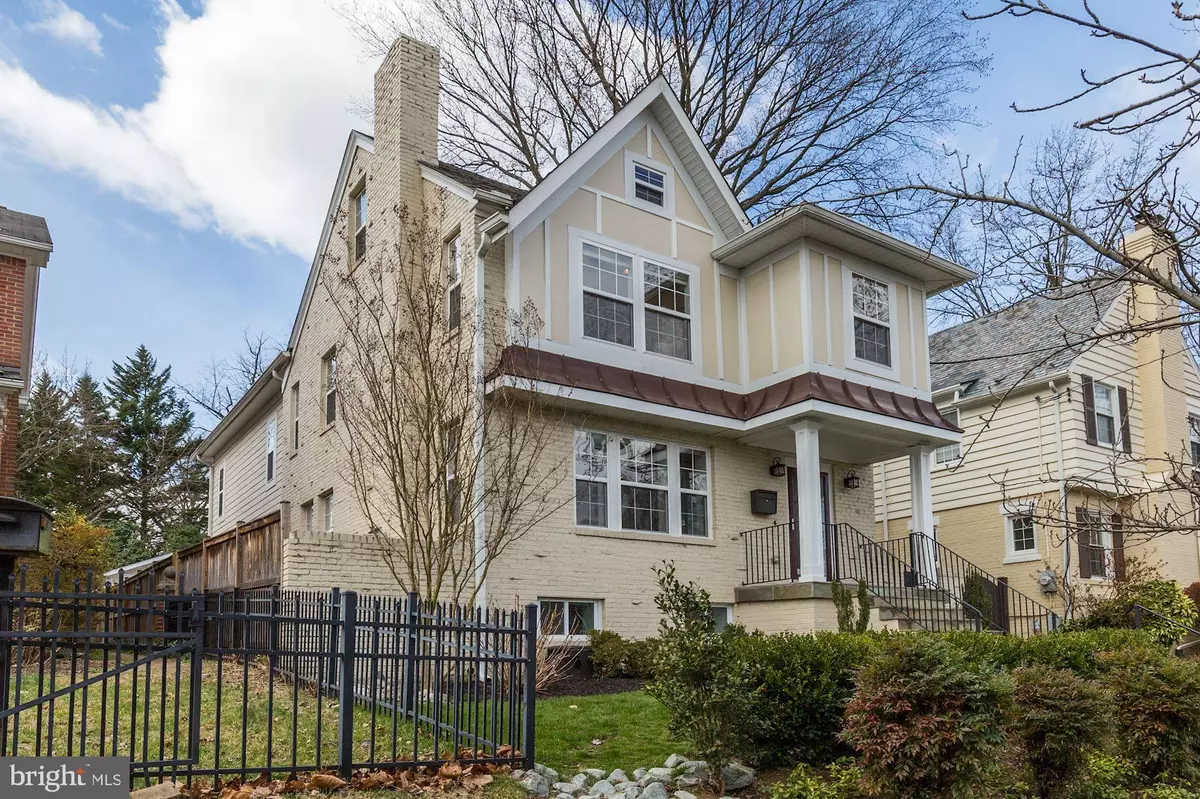$1,962,875
$1,775,000
10.6%For more information regarding the value of a property, please contact us for a free consultation.
5 Beds
6 Baths
3,989 SqFt
SOLD DATE : 04/04/2022
Key Details
Sold Price $1,962,875
Property Type Single Family Home
Sub Type Detached
Listing Status Sold
Purchase Type For Sale
Square Footage 3,989 sqft
Price per Sqft $492
Subdivision Chevy Chase
MLS Listing ID DCDC2033324
Sold Date 04/04/22
Style Colonial,Tudor
Bedrooms 5
Full Baths 4
Half Baths 2
HOA Y/N N
Abv Grd Liv Area 3,314
Originating Board BRIGHT
Year Built 1935
Annual Tax Amount $11,422
Tax Year 2021
Lot Size 4,929 Sqft
Acres 0.11
Property Description
Offers due Tuesday 2/11 by 4PM. This is so much bigger than it looks; come be surprised. Top to bottom renovation in 2013 with a three story addition on the back. The open floor plan that everyone is looking for and space in all of the right places. Family room with gas FP, coffered ceiling, large table space area for informal family dining as well as a formal dining area and living room. 4BR/3BA on the second. The primary bedroom has french doors out to a covered porch, a fully built out closet and a large ensuite bath. Convenient laundry room on the bedroom level. Up on the third floor is an open loft like area with vaulted ceilings; perfect for playing or a large office. There is also a fifth bedroom and full bath up there. Set high off the street, but there is a level entry from the alley when you enter the oversized two car garage. A patio and small yard complete the picture. Close to Lafayette school and park with the playground and tennis, Broad Branch Market and Connecticut Ave as well as Rock Creek park, this is a great location.
Location
State DC
County Washington
Zoning SF
Rooms
Other Rooms Living Room, Dining Room, Primary Bedroom, Bedroom 2, Bedroom 3, Bedroom 4, Bedroom 5, Kitchen, Family Room, Laundry, Recreation Room, Bathroom 1, Bathroom 2, Bathroom 3, Bonus Room, Primary Bathroom, Half Bath
Basement Connecting Stairway, Improved, Partial, Outside Entrance, Side Entrance
Interior
Interior Features Breakfast Area, Carpet, Crown Moldings, Family Room Off Kitchen, Floor Plan - Open, Kitchen - Island, Primary Bath(s), Recessed Lighting, Stall Shower, Walk-in Closet(s), Window Treatments, Wood Floors
Hot Water Natural Gas
Cooling Central A/C
Flooring Carpet, Ceramic Tile, Wood
Fireplaces Number 2
Fireplaces Type Gas/Propane, Stone
Equipment Built-In Microwave, Cooktop, Dishwasher, Disposal, Icemaker, Oven - Double, Range Hood, Refrigerator, Stainless Steel Appliances, Washer - Front Loading, Dryer - Front Loading
Fireplace Y
Window Features Double Pane,Replacement
Appliance Built-In Microwave, Cooktop, Dishwasher, Disposal, Icemaker, Oven - Double, Range Hood, Refrigerator, Stainless Steel Appliances, Washer - Front Loading, Dryer - Front Loading
Heat Source Natural Gas
Laundry Upper Floor
Exterior
Exterior Feature Balcony, Deck(s)
Garage Garage - Rear Entry, Oversized, Garage Door Opener
Garage Spaces 2.0
Fence Rear
Waterfront N
Water Access N
Roof Type Asphalt
Accessibility None
Porch Balcony, Deck(s)
Parking Type Detached Garage
Total Parking Spaces 2
Garage Y
Building
Story 3
Foundation Crawl Space, Block
Sewer Public Sewer
Water Public
Architectural Style Colonial, Tudor
Level or Stories 3
Additional Building Above Grade, Below Grade
Structure Type 9'+ Ceilings,Beamed Ceilings,Vaulted Ceilings,Tray Ceilings
New Construction N
Schools
School District District Of Columbia Public Schools
Others
Pets Allowed N
Senior Community No
Tax ID 2295//0019
Ownership Fee Simple
SqFt Source Assessor
Security Features Security System
Special Listing Condition Standard
Read Less Info
Want to know what your home might be worth? Contact us for a FREE valuation!

Our team is ready to help you sell your home for the highest possible price ASAP

Bought with Non Member • Non Subscribing Office

"My job is to find and attract mastery-based agents to the office, protect the culture, and make sure everyone is happy! "






