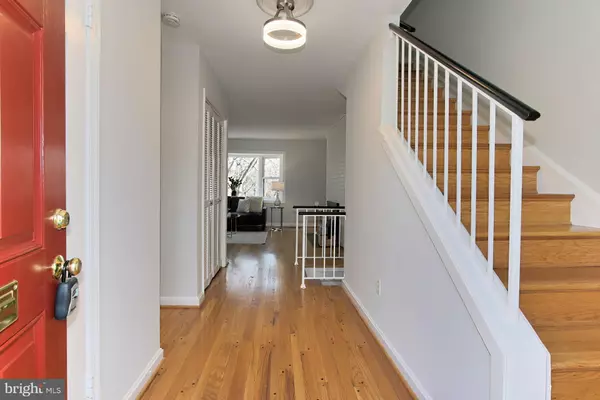$670,000
$649,900
3.1%For more information regarding the value of a property, please contact us for a free consultation.
3 Beds
4 Baths
1,902 SqFt
SOLD DATE : 02/28/2022
Key Details
Sold Price $670,000
Property Type Townhouse
Sub Type Interior Row/Townhouse
Listing Status Sold
Purchase Type For Sale
Square Footage 1,902 sqft
Price per Sqft $352
Subdivision Hardwick Court
MLS Listing ID VAFX2044448
Sold Date 02/28/22
Style Colonial
Bedrooms 3
Full Baths 3
Half Baths 1
HOA Y/N N
Abv Grd Liv Area 1,302
Originating Board BRIGHT
Year Built 1965
Annual Tax Amount $6,393
Tax Year 2021
Lot Size 2,891 Sqft
Acres 0.07
Property Description
Situated in a quiet enclave, this renovated home features high ceilings, fresh paint inside and out, gleaming hardwood floors throughout main level, stairs and upper level, including the bedrooms. The kitchen was renovated in 2018 with stainless steel appliances, cabinets, and tile flooring. Step into the open living room with a fireplace and bay window that looks out onto the serene backyard. In the fully finished lower level you'll find new LVP flooring and a 2nd fireplace. There are so many thing to love about this home but first is the expansive backyard that backs to the treed, common area. It's flat and fully fenced in for maximum privacy! Second is the unbeatable location...close proximity to DC and shopping. And third, there's no HOA or the monthly fees! Renovations in 2018 include a new roof, HVAC, kitchen renovations, stainless appliances, washer and dryer, basement waterproofing and sump pump. In 2022, paint, refinished hardwood, microwave, deep kitchen sink and faucet, fixtures and much more!
Location
State VA
County Fairfax
Zoning 212
Rooms
Other Rooms Living Room, Dining Room, Primary Bedroom, Bedroom 2, Bedroom 3, Kitchen, Recreation Room
Basement Full, Walkout Level
Interior
Interior Features Combination Dining/Living, Floor Plan - Traditional, Primary Bath(s), Recessed Lighting, Stall Shower, Tub Shower
Hot Water Natural Gas
Heating Forced Air
Cooling Attic Fan, Central A/C
Flooring Hardwood, Luxury Vinyl Plank
Fireplaces Number 2
Fireplaces Type Screen
Equipment Built-In Microwave, Dryer, Washer, Dishwasher, Disposal, Refrigerator, Icemaker, Oven/Range - Electric
Fireplace Y
Window Features Screens,Storm
Appliance Built-In Microwave, Dryer, Washer, Dishwasher, Disposal, Refrigerator, Icemaker, Oven/Range - Electric
Heat Source Natural Gas
Exterior
Exterior Feature Patio(s)
Fence Fully
Waterfront N
Water Access N
View Trees/Woods
Roof Type Asphalt
Accessibility None
Porch Patio(s)
Road Frontage State
Parking Type Parking Lot
Garage N
Building
Lot Description Backs to Trees, Level, Private
Story 3
Foundation Slab
Sewer Public Sewer
Water Public
Architectural Style Colonial
Level or Stories 3
Additional Building Above Grade, Below Grade
Structure Type High
New Construction N
Schools
Elementary Schools Glen Forest
Middle Schools Glasgow
High Schools Justice
School District Fairfax County Public Schools
Others
Senior Community No
Tax ID 0612 32 0015
Ownership Fee Simple
SqFt Source Assessor
Acceptable Financing Conventional, FHA, FMHA, VA
Listing Terms Conventional, FHA, FMHA, VA
Financing Conventional,FHA,FMHA,VA
Special Listing Condition Standard
Read Less Info
Want to know what your home might be worth? Contact us for a FREE valuation!

Our team is ready to help you sell your home for the highest possible price ASAP

Bought with John J Martinich • Pearson Smith Realty, LLC

"My job is to find and attract mastery-based agents to the office, protect the culture, and make sure everyone is happy! "






