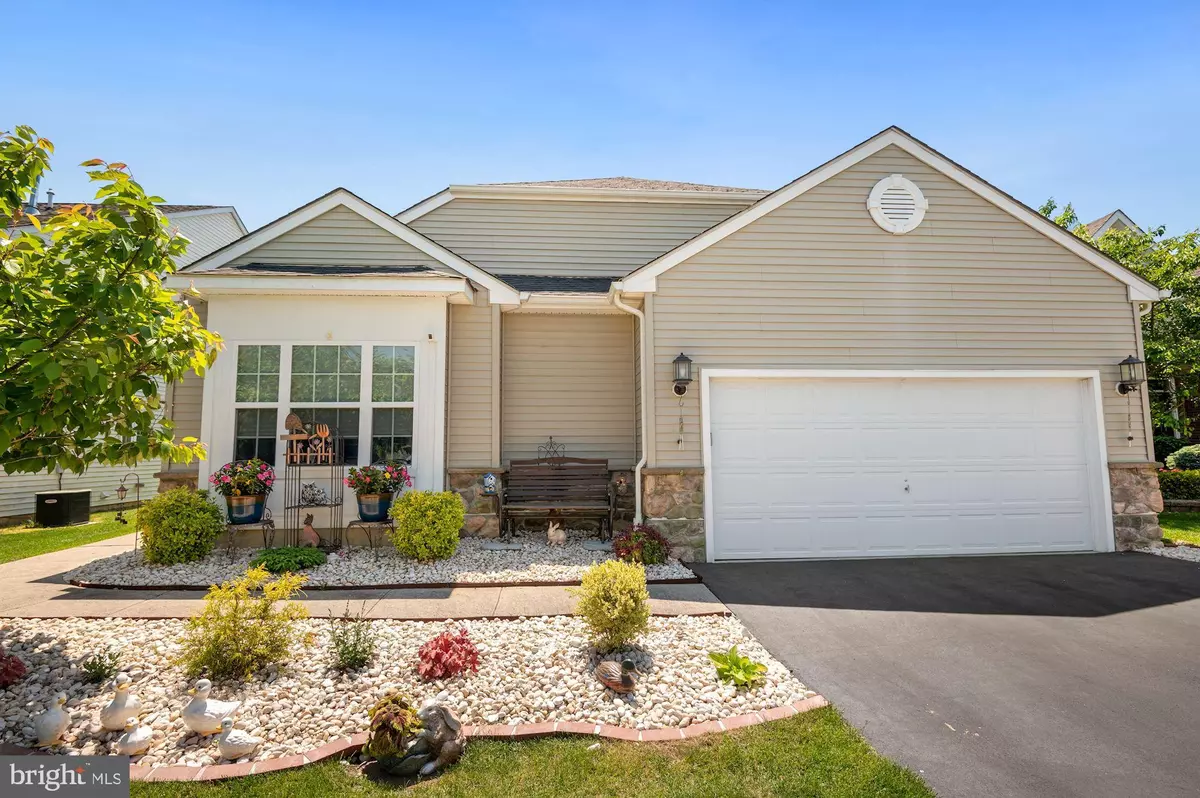$425,000
$425,000
For more information regarding the value of a property, please contact us for a free consultation.
2 Beds
2 Baths
1,825 SqFt
SOLD DATE : 07/26/2021
Key Details
Sold Price $425,000
Property Type Single Family Home
Sub Type Detached
Listing Status Sold
Purchase Type For Sale
Square Footage 1,825 sqft
Price per Sqft $232
Subdivision None Available
MLS Listing ID NJMX126756
Sold Date 07/26/21
Style Ranch/Rambler
Bedrooms 2
Full Baths 2
HOA Fees $310/mo
HOA Y/N Y
Abv Grd Liv Area 1,825
Originating Board BRIGHT
Year Built 2010
Annual Tax Amount $6,967
Tax Year 2020
Lot Size 6,098 Sqft
Acres 0.14
Property Description
Highly desirable two bedroom, two bath Byron model in the beautiful Renaissance at Cranbury Crossing community. Move in ready with a carefully designed and detail oriented floor plan fit for any taste or lifestyle. This one level unit features two large master bedrooms - a traditional en-suite master with a large full bath with double sinks, soaking tub, and separate shower stall, and a secondary master located just off the main foyer with a full bathroom that serves the bedroom and main house. Both bedrooms have walk-in closets. The rest of the home is open and airy with high ceilings and plentiful living space - eat in kitchen with granite counter and maple cabinets, formal dining room, living room, and den perfect for an office or guest room. Hardwood floors throughout. Direct entry two car garage with each main room having double doors allowing for easy accessibility into and throughout this lovely home. A outdoor patio off the kitchen is the perfect place to get fresh air and relax! This is true "active adult" community with a pool, clubhouse, bbq area, pickle board, shuffleboard, and bocce courts. The Renaissance at Cranbury Crossing is a full service community offering a true "active adult" lifestyle. The community features a pool, clubhouse, bbq area, pickle board, shuffleboard, and bocce courts. All lawn maintenance and snow removal is covered. There are an abundance of social clubs, events, and activities offered to all of the residents. The community is well maintained and financially sound. Living here offers the perfect care-free, relaxing, and easy going lifestyle!
Location
State NJ
County Middlesex
Area Monroe Twp (21212)
Zoning RESIDENTIAL
Rooms
Other Rooms Living Room, Dining Room, Bedroom 2, Kitchen, Den, Foyer, Bedroom 1
Main Level Bedrooms 2
Interior
Interior Features Attic, Breakfast Area, Built-Ins, Ceiling Fan(s), Dining Area, Entry Level Bedroom, Floor Plan - Open, Formal/Separate Dining Room, Kitchen - Eat-In, Pantry, Soaking Tub, Stall Shower, Upgraded Countertops, Walk-in Closet(s), Window Treatments, Wood Floors
Hot Water Natural Gas
Heating Forced Air
Cooling Central A/C
Flooring Ceramic Tile, Wood
Equipment Dishwasher, Dryer, Dryer - Gas, Freezer, Oven/Range - Gas, Refrigerator, Stove, Washer, Water Heater
Furnishings No
Fireplace N
Window Features Screens,Sliding,Vinyl Clad
Appliance Dishwasher, Dryer, Dryer - Gas, Freezer, Oven/Range - Gas, Refrigerator, Stove, Washer, Water Heater
Heat Source Natural Gas
Laundry Main Floor, Lower Floor, Has Laundry, Dryer In Unit, Washer In Unit
Exterior
Garage Inside Access, Garage - Front Entry
Garage Spaces 2.0
Amenities Available Common Grounds, Community Center, Exercise Room, Fitness Center, Gated Community, Meeting Room, Party Room, Pool - Outdoor, Shuffleboard, Swimming Pool, Tot Lots/Playground, Other
Waterfront N
Water Access N
Roof Type Shingle
Accessibility Other
Parking Type Attached Garage
Attached Garage 2
Total Parking Spaces 2
Garage Y
Building
Story 1
Sewer Public Sewer
Water Public
Architectural Style Ranch/Rambler
Level or Stories 1
Additional Building Above Grade
Structure Type Dry Wall,High,9'+ Ceilings,Wood Walls
New Construction N
Schools
School District Monroe Township
Others
Pets Allowed Y
HOA Fee Include Lawn Care Front,Lawn Care Rear,Lawn Care Side,Lawn Maintenance,Management,Pool(s),Recreation Facility,Road Maintenance,Security Gate,Snow Removal,Trash
Senior Community Yes
Age Restriction 55
Tax ID 12-00025-00020 27
Ownership Fee Simple
SqFt Source Estimated
Acceptable Financing Cash, Conventional, VA
Horse Property N
Listing Terms Cash, Conventional, VA
Financing Cash,Conventional,VA
Special Listing Condition Standard
Pets Description Case by Case Basis
Read Less Info
Want to know what your home might be worth? Contact us for a FREE valuation!

Our team is ready to help you sell your home for the highest possible price ASAP

Bought with David Wood • Weichert Realtors - Oakhurst

"My job is to find and attract mastery-based agents to the office, protect the culture, and make sure everyone is happy! "






