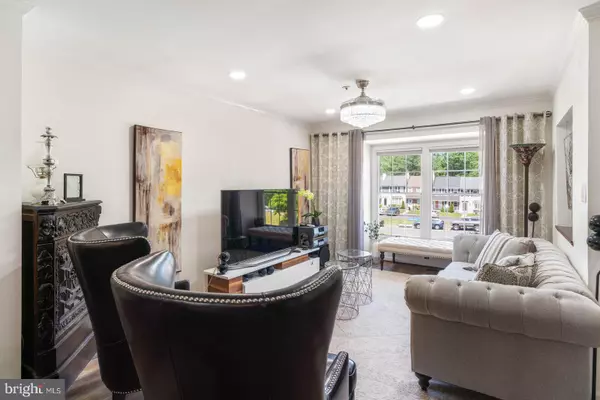$530,000
$499,000
6.2%For more information regarding the value of a property, please contact us for a free consultation.
3 Beds
4 Baths
1,844 SqFt
SOLD DATE : 06/18/2021
Key Details
Sold Price $530,000
Property Type Townhouse
Sub Type Interior Row/Townhouse
Listing Status Sold
Purchase Type For Sale
Square Footage 1,844 sqft
Price per Sqft $287
Subdivision Crofton Commons
MLS Listing ID VAFX1202652
Sold Date 06/18/21
Style Colonial
Bedrooms 3
Full Baths 3
Half Baths 1
HOA Fees $124/mo
HOA Y/N Y
Abv Grd Liv Area 1,456
Originating Board BRIGHT
Year Built 1989
Annual Tax Amount $4,015
Tax Year 2020
Lot Size 1,600 Sqft
Acres 0.04
Property Description
WOW! This is a 10+ Over $100,000 in recent renovations and upgrades! Gorgeous brand new kitchen in 2020 and three completely renovated 'on trend' bathrooms in 2021! You will fall in love! The house has all new flooring installed in 2019 with ceramic tile and luxury vinyl plank wood floors- no carpet! SO much is new. New garage door 2021, HVAC replaced in 2012, Roof in 2017, Hot Water Heater 2018. Nothing left to do but move in and enjoy! The house is light and bright with neutral paint. The main level has an open concept living room with bay window, dining room and newly renovated kitchen. Kitchen has an island with storage and quartz counter top. The cabinets are 42' white cabinetry, with polished grey leather granite counters and glass subway tile back splash. There is a huge 28'x16" sink that is a foot deep. There is under mount lighting on the cabinets as well as interior cabinet lighting in 3 cabinets with glass fronts to display dishes. The stove has a mosaic tile designed backsplash and an oversized range hood, plenty of cabinets and room for a large table. Main level has cohesive flooring throughout, freshly painted and new decorator light fixtures in the whole house including a "fan-delier" in the living room. The lower level has access to the garage, a separate laundry and utility room, and a large recreation room with full guest bathroom. The backyard is fenced, backs to trees and has a good sized deck for barbecues and entertaining. The bedroom level has a large primary bedroom with en-suite bathroom, double sink vanity and a large shower. The hall bathroom is grey and white with wood accents and there are two secondary bedrooms. Primary bedroom has vaulted ceilings. Community Pool and playgrounds to enjoy! Don't miss this wonderful town home in a great location for commuting near 28 & 66. Offer Deadline of Friday, May 28th at 5pm.
Location
State VA
County Fairfax
Zoning 180
Rooms
Basement Interior Access, Garage Access
Interior
Interior Features Combination Dining/Living, Floor Plan - Open, Kitchen - Eat-In, Kitchen - Gourmet, Kitchen - Island, Kitchen - Table Space, Recessed Lighting
Hot Water Electric
Heating Central, Heat Pump(s)
Cooling Central A/C
Flooring Other
Equipment Dishwasher, Disposal, Dryer, Exhaust Fan, Microwave, Refrigerator, Washer, Water Heater
Appliance Dishwasher, Disposal, Dryer, Exhaust Fan, Microwave, Refrigerator, Washer, Water Heater
Heat Source Electric
Laundry Basement, Dryer In Unit, Washer In Unit
Exterior
Exterior Feature Deck(s)
Garage Garage - Front Entry, Garage Door Opener
Garage Spaces 1.0
Amenities Available Common Grounds, Pool - Outdoor, Tot Lots/Playground
Waterfront N
Water Access N
Roof Type Architectural Shingle
Accessibility None
Porch Deck(s)
Parking Type Attached Garage
Attached Garage 1
Total Parking Spaces 1
Garage Y
Building
Lot Description Backs to Trees, Rear Yard
Story 3
Sewer Public Sewer
Water Public
Architectural Style Colonial
Level or Stories 3
Additional Building Above Grade, Below Grade
Structure Type Dry Wall
New Construction N
Schools
Elementary Schools Bull Run
Middle Schools Liberty
High Schools Centreville
School District Fairfax County Public Schools
Others
HOA Fee Include Pool(s),Recreation Facility,Reserve Funds,Snow Removal,Trash
Senior Community No
Tax ID 0653 03 0249
Ownership Fee Simple
SqFt Source Assessor
Special Listing Condition Standard
Read Less Info
Want to know what your home might be worth? Contact us for a FREE valuation!

Our team is ready to help you sell your home for the highest possible price ASAP

Bought with John J Martinich • Pearson Smith Realty, LLC

"My job is to find and attract mastery-based agents to the office, protect the culture, and make sure everyone is happy! "






