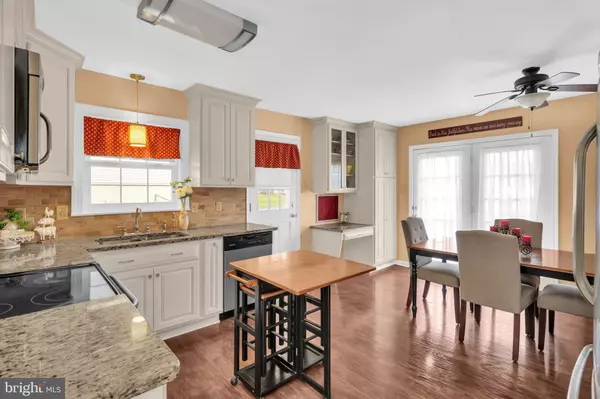$242,000
$238,500
1.5%For more information regarding the value of a property, please contact us for a free consultation.
3 Beds
2 Baths
1,188 SqFt
SOLD DATE : 01/05/2021
Key Details
Sold Price $242,000
Property Type Single Family Home
Sub Type Detached
Listing Status Sold
Purchase Type For Sale
Square Footage 1,188 sqft
Price per Sqft $203
Subdivision Davis Strasburg
MLS Listing ID VASH121008
Sold Date 01/05/21
Style Traditional
Bedrooms 3
Full Baths 2
HOA Y/N N
Abv Grd Liv Area 1,188
Originating Board BRIGHT
Annual Tax Amount $1,172
Tax Year 2019
Lot Size 0.346 Acres
Acres 0.35
Property Description
"The Updated Ranch" This pristine 3 bedroom 2 full bath home has much to offer with Mountain Views and close proximity to the River Walk, Park, and Downtown! New flooring throughout , fresh paint, along with plenty of other upgrades! Starting with the sparkling kitchen with custom backsplash, new soft-close cabinets, stainless steel appliances and granite counters! You will enjoy the bright and oversized three bedrooms with new carpet! Both baths have been fully updated to include new modern vanities, stylish lighting, and custom tile work. This home sits on an unfinished walk-out basement which offers storage or the possibility of customizing and finishing for more space. Sitting on .34 acres with a very generous fenced in backyard, spacious back deck, and mountain views! Within walking distance to the town park, pool, and local river access. Enjoy fishing or kayaking on the Shenandoah River just minutes away, Many local Vineyards close by, Breweries, Skyline Drive, hiking trails just to name a few! Contact me for a private tour today!
Location
State VA
County Shenandoah
Zoning .
Rooms
Other Rooms Living Room, Dining Room, Primary Bedroom, Bedroom 2, Bedroom 3, Kitchen, Bathroom 1, Bathroom 2
Basement Full, Daylight, Partial, Outside Entrance, Rear Entrance, Space For Rooms, Sump Pump, Unfinished, Walkout Stairs, Windows
Main Level Bedrooms 3
Interior
Interior Features Ceiling Fan(s), Combination Kitchen/Dining, Entry Level Bedroom, Family Room Off Kitchen, Floor Plan - Open, Kitchen - Table Space, Stall Shower, Tub Shower, Upgraded Countertops
Hot Water Electric
Heating Heat Pump(s)
Cooling Heat Pump(s)
Flooring Partially Carpeted, Tile/Brick, Laminated
Equipment Dishwasher, Disposal, Dryer, Exhaust Fan, Oven/Range - Electric, Refrigerator, Washer
Fireplace N
Appliance Dishwasher, Disposal, Dryer, Exhaust Fan, Oven/Range - Electric, Refrigerator, Washer
Heat Source Electric
Laundry Basement
Exterior
Exterior Feature Deck(s)
Garage Spaces 3.0
Fence Chain Link
Waterfront N
Water Access N
View Mountain
Roof Type Architectural Shingle
Accessibility None
Porch Deck(s)
Parking Type Driveway, Off Street, Attached Carport
Total Parking Spaces 3
Garage N
Building
Lot Description Cleared, Level, Landscaping, Rear Yard
Story 1
Sewer Public Sewer
Water Public
Architectural Style Traditional
Level or Stories 1
Additional Building Above Grade, Below Grade
New Construction N
Schools
Elementary Schools Sandy Hook
Middle Schools Signal Knob
High Schools Strasburg
School District Shenandoah County Public Schools
Others
Senior Community No
Tax ID 025 A 075C
Ownership Fee Simple
SqFt Source Assessor
Acceptable Financing Conventional, Cash, FHA, USDA, VA, VHDA
Listing Terms Conventional, Cash, FHA, USDA, VA, VHDA
Financing Conventional,Cash,FHA,USDA,VA,VHDA
Special Listing Condition Standard
Read Less Info
Want to know what your home might be worth? Contact us for a FREE valuation!

Our team is ready to help you sell your home for the highest possible price ASAP

Bought with Heidi E Rutz • NextHome Realty Select

"My job is to find and attract mastery-based agents to the office, protect the culture, and make sure everyone is happy! "






