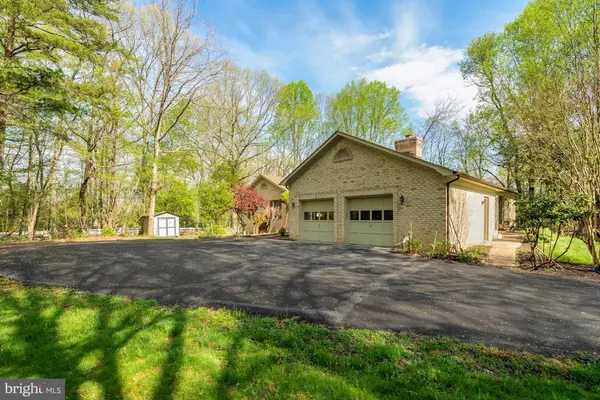$1,030,000
$1,100,000
6.4%For more information regarding the value of a property, please contact us for a free consultation.
4 Beds
4 Baths
3,677 SqFt
SOLD DATE : 06/18/2021
Key Details
Sold Price $1,030,000
Property Type Single Family Home
Sub Type Detached
Listing Status Sold
Purchase Type For Sale
Square Footage 3,677 sqft
Price per Sqft $280
Subdivision Conlan Manor
MLS Listing ID VAFX1194416
Sold Date 06/18/21
Style Ranch/Rambler
Bedrooms 4
Full Baths 4
HOA Y/N N
Abv Grd Liv Area 2,477
Originating Board BRIGHT
Year Built 1984
Annual Tax Amount $9,708
Tax Year 2021
Lot Size 2.040 Acres
Acres 2.04
Property Description
Lovely Four Sided Brick 2 level Rambler built in 1984 on 2 acres of land, 4 Bedrooms, 4 Full Baths, Large Side and Rear Deck, 3 Fireplaces, Generous Room Sizes!! over 2400+ sf on main level plus lower level. 2 Zone Heating and Air conditioning, Central Vacuum Included. Huge home for the money. Lots of space and Privacy. Walk out basement, over sized 2 car garage. No HOA Oakton ES / Thoreau MS /Madison HS. Please Remove Shoes or Wear Booties, Sanitize Hand and Wear Masks, observe and practice CDC precautions. Do not tour if you or any client is not feeling well. We appreciate it. Thank you.
Location
State VA
County Fairfax
Zoning 100
Rooms
Other Rooms Living Room, Dining Room, Bedroom 2, Bedroom 3, Bedroom 4, Kitchen, Family Room, Bedroom 1, Exercise Room, Recreation Room, Bathroom 1, Bathroom 2, Bathroom 3, Hobby Room
Basement Rear Entrance, Space For Rooms, Walkout Level, Windows
Main Level Bedrooms 3
Interior
Interior Features Breakfast Area, Ceiling Fan(s), Kitchen - Eat-In, Walk-in Closet(s)
Hot Water Electric
Heating Heat Pump(s), Zoned
Cooling Central A/C
Fireplaces Number 3
Equipment Built-In Microwave, Central Vacuum, Dryer, Oven/Range - Electric, Refrigerator, Washer
Fireplace Y
Window Features Double Pane
Appliance Built-In Microwave, Central Vacuum, Dryer, Oven/Range - Electric, Refrigerator, Washer
Heat Source Electric
Laundry Basement
Exterior
Garage Garage - Front Entry, Garage - Side Entry, Garage Door Opener, Inside Access
Garage Spaces 5.0
Waterfront N
Water Access N
Accessibility None
Parking Type Attached Garage, Driveway
Attached Garage 2
Total Parking Spaces 5
Garage Y
Building
Lot Description Sloping
Story 2
Sewer Septic Exists, On Site Septic
Water Well
Architectural Style Ranch/Rambler
Level or Stories 2
Additional Building Above Grade, Below Grade
New Construction N
Schools
Elementary Schools Oakton
Middle Schools Thoreau
High Schools Madison
School District Fairfax County Public Schools
Others
Pets Allowed Y
Senior Community No
Tax ID 0274 01 0035C
Ownership Fee Simple
SqFt Source Assessor
Acceptable Financing Conventional, FHA, VA
Horse Property N
Listing Terms Conventional, FHA, VA
Financing Conventional,FHA,VA
Special Listing Condition Standard
Pets Description Dogs OK, Cats OK
Read Less Info
Want to know what your home might be worth? Contact us for a FREE valuation!

Our team is ready to help you sell your home for the highest possible price ASAP

Bought with Edgar E DSouza • Taylor Properties

"My job is to find and attract mastery-based agents to the office, protect the culture, and make sure everyone is happy! "






