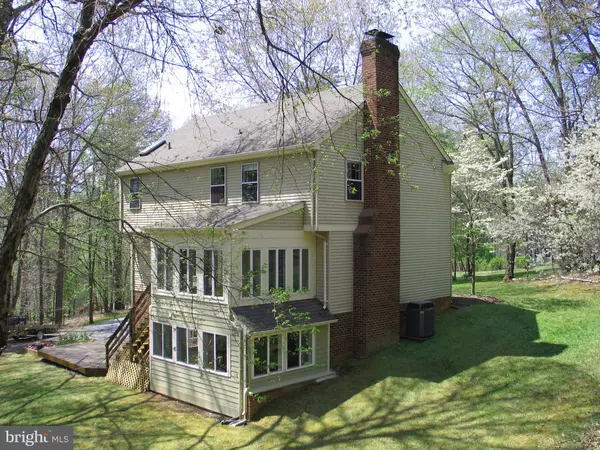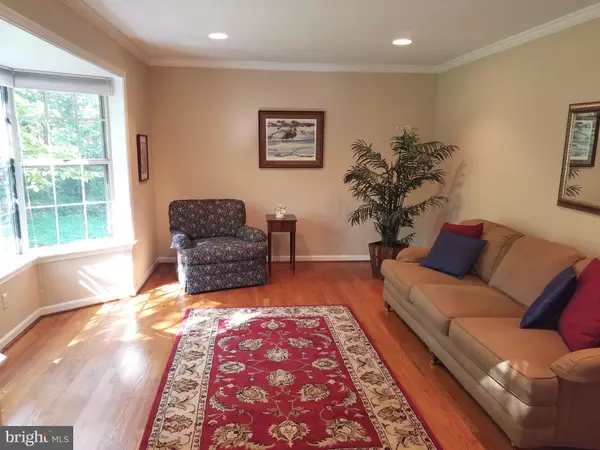$435,000
$449,900
3.3%For more information regarding the value of a property, please contact us for a free consultation.
4 Beds
4 Baths
3,138 SqFt
SOLD DATE : 03/25/2021
Key Details
Sold Price $435,000
Property Type Single Family Home
Sub Type Detached
Listing Status Sold
Purchase Type For Sale
Square Footage 3,138 sqft
Price per Sqft $138
Subdivision North Pines
MLS Listing ID VAAB102150
Sold Date 03/25/21
Style Other
Bedrooms 4
Full Baths 3
Half Baths 1
HOA Y/N N
Abv Grd Liv Area 2,356
Originating Board BRIGHT
Year Built 1987
Annual Tax Amount $3,030
Tax Year 2020
Lot Size 2.246 Acres
Acres 2.25
Property Description
Take a 360 degree walkthru tour using the virtual tour link. Welcome to North Pines. This mature development is located just west of Rt 29 a couple minutes from the NGIC/DIA facility north of Charlottesville. Rolling, paved streets and wooded yards gives the right amount of elbow room and privacy while still being part of a neighborhood. The home features 4 bedrooms, 3.5 bathrooms with formal living and dining rooms. Enjoy the sunrise from the breakfast nook or in one of the sunrooms. Family rooms on the 1st floor and basement or use the basement area as a Guest, In-Law or Teen Suite as it has its own full bathroom, closet, dining/kitchenette area adjoining the family room. Over 3000 finished s.f. with multiple entrances. Watch the sun set from the covered front porch. Towering trees surround the property as you walk down the trail to your fenced, organic, raised bed gardens. We are adding a 360 Virtual Walkthru Tour soon.
Location
State VA
County Albemarle
Zoning RA
Direction West
Rooms
Basement Full, Daylight, Partial, Garage Access, Heated, Interior Access, Outside Entrance, Partially Finished, Rear Entrance, Side Entrance, Walkout Level, Windows
Interior
Interior Features Breakfast Area, Built-Ins, Carpet, Chair Railings, Crown Moldings, Family Room Off Kitchen, Floor Plan - Traditional, Formal/Separate Dining Room, Pantry, Skylight(s), Tub Shower, Upgraded Countertops, Walk-in Closet(s), Wood Floors
Hot Water Electric
Heating Heat Pump(s)
Cooling Central A/C
Flooring Carpet, Hardwood, Vinyl
Fireplaces Number 2
Fireplaces Type Brick, Wood, Fireplace - Glass Doors
Equipment Built-In Microwave, Dishwasher, Oven/Range - Electric, Refrigerator, Washer/Dryer Hookups Only
Fireplace Y
Window Features Bay/Bow,Skylights
Appliance Built-In Microwave, Dishwasher, Oven/Range - Electric, Refrigerator, Washer/Dryer Hookups Only
Heat Source Electric
Laundry Basement
Exterior
Exterior Feature Deck(s), Porch(es)
Garage Basement Garage, Garage - Side Entry, Garage Door Opener, Inside Access
Garage Spaces 3.0
Utilities Available Cable TV Available, Phone Available, Under Ground
Waterfront N
Water Access N
View Creek/Stream, Trees/Woods
Roof Type Architectural Shingle
Street Surface Access - On Grade,Paved
Accessibility None
Porch Deck(s), Porch(es)
Road Frontage Private, Road Maintenance Agreement
Parking Type Attached Garage, Driveway
Attached Garage 1
Total Parking Spaces 3
Garage Y
Building
Lot Description Cul-de-sac, Trees/Wooded
Story 2
Sewer On Site Septic
Water Public
Architectural Style Other
Level or Stories 2
Additional Building Above Grade, Below Grade
Structure Type 2 Story Ceilings,Dry Wall
New Construction N
Schools
Elementary Schools Baker-Butler
Middle Schools Sutherland
High Schools Albemarle
School District Albemarle County Public Schools
Others
Senior Community No
Tax ID 02000000013500
Ownership Fee Simple
SqFt Source Assessor
Security Features Security System,Smoke Detector
Special Listing Condition Standard
Read Less Info
Want to know what your home might be worth? Contact us for a FREE valuation!

Our team is ready to help you sell your home for the highest possible price ASAP

Bought with Non Member • Metropolitan Regional Information Systems, Inc.

"My job is to find and attract mastery-based agents to the office, protect the culture, and make sure everyone is happy! "






