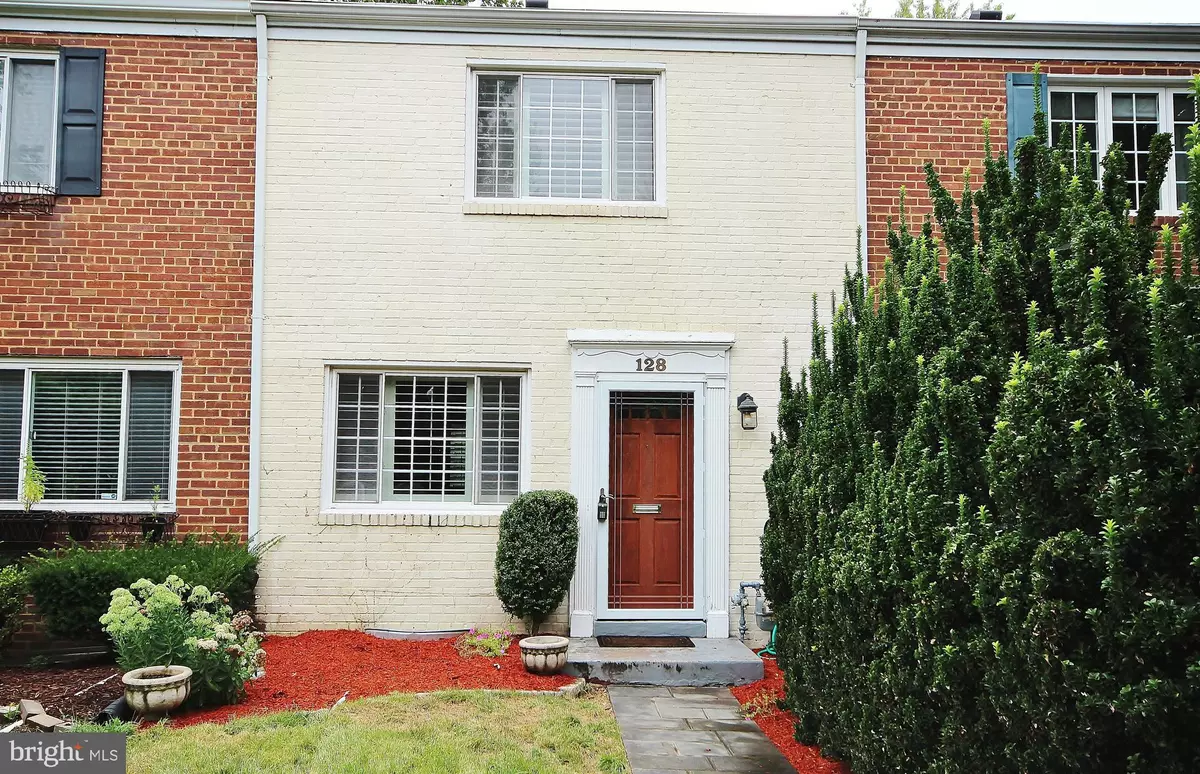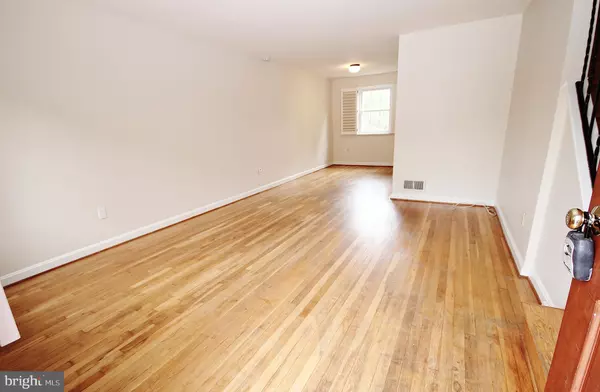$641,000
$580,000
10.5%For more information regarding the value of a property, please contact us for a free consultation.
2 Beds
2 Baths
1,352 SqFt
SOLD DATE : 09/25/2020
Key Details
Sold Price $641,000
Property Type Townhouse
Sub Type Interior Row/Townhouse
Listing Status Sold
Purchase Type For Sale
Square Footage 1,352 sqft
Price per Sqft $474
Subdivision Rosemont
MLS Listing ID VAAX247194
Sold Date 09/25/20
Style Traditional
Bedrooms 2
Full Baths 2
HOA Y/N N
Abv Grd Liv Area 952
Originating Board BRIGHT
Year Built 1950
Annual Tax Amount $6,796
Tax Year 2020
Lot Size 1,440 Sqft
Acres 0.03
Property Description
Almost$100K below current market selling values! 3 level brick townhouse in thriving Rosemont. This property is being sold "AS IS". Hardwoods on the main and bedroom levels. Well taken care of over the years. Living, dining and kitchen areas on the main level. Two bedrooms and bath on upper level. The lower level walkout provides bonus space with a full bath, utility room, washer and dryer storage and a multipurpose room which could accommodate an office or additional living space. The back door opens to a fenced flagstone patio with tiered levels to the alley below. Nice outdoor space to enjoy sitting out or grilling and outdoor dining. SELLER PREFERS SETTLEMENT AT ABSOLUTE TITLE AND ESCROW IN OLD TOWN ALEXANDRIA. ALL OFFERS SHOULD BE IN PRIOR TO NOON ON TUESDAY, AUGUST 25.
Location
State VA
County Alexandria City
Zoning RB
Direction South
Rooms
Other Rooms Living Room, Dining Room, Primary Bedroom, Bedroom 2, Kitchen, Laundry, Recreation Room, Utility Room, Bathroom 2
Basement Fully Finished, Rear Entrance
Interior
Interior Features Combination Dining/Living, Dining Area, Floor Plan - Traditional, Window Treatments, Wood Floors, Crown Moldings, Kitchen - Galley, Ceiling Fan(s)
Hot Water Natural Gas
Heating Central
Cooling Central A/C
Flooring Hardwood, Ceramic Tile
Equipment Dishwasher, Dryer, Microwave, Range Hood, Refrigerator, Stove, Washer, Disposal, Icemaker
Fireplace N
Window Features Double Pane,Screens
Appliance Dishwasher, Dryer, Microwave, Range Hood, Refrigerator, Stove, Washer, Disposal, Icemaker
Heat Source Natural Gas
Laundry Basement, Dryer In Unit, Washer In Unit
Exterior
Fence Rear
Amenities Available None
Waterfront N
Water Access N
Accessibility None
Parking Type On Street
Garage N
Building
Story 3
Sewer Public Sewer
Water Public
Architectural Style Traditional
Level or Stories 3
Additional Building Above Grade, Below Grade
New Construction N
Schools
School District Alexandria City Public Schools
Others
HOA Fee Include None
Senior Community No
Tax ID 063.02-04-49
Ownership Fee Simple
SqFt Source Assessor
Acceptable Financing Cash, Conventional, VA, FHA
Listing Terms Cash, Conventional, VA, FHA
Financing Cash,Conventional,VA,FHA
Special Listing Condition Standard
Read Less Info
Want to know what your home might be worth? Contact us for a FREE valuation!

Our team is ready to help you sell your home for the highest possible price ASAP

Bought with Bethany Stalder • KW Metro Center

"My job is to find and attract mastery-based agents to the office, protect the culture, and make sure everyone is happy! "






