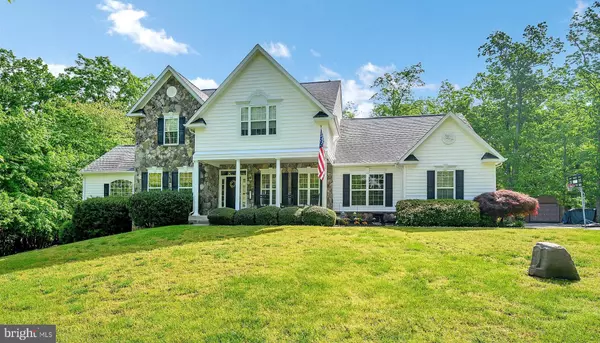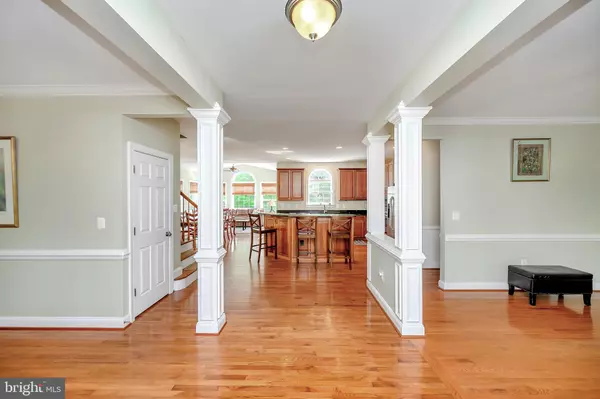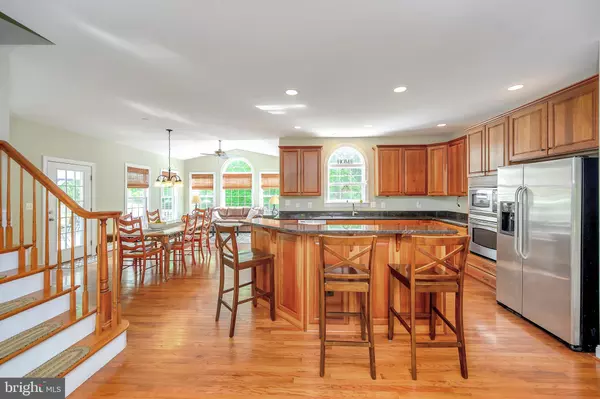$700,000
$700,000
For more information regarding the value of a property, please contact us for a free consultation.
6 Beds
4 Baths
4,873 SqFt
SOLD DATE : 07/07/2021
Key Details
Sold Price $700,000
Property Type Single Family Home
Sub Type Detached
Listing Status Sold
Purchase Type For Sale
Square Footage 4,873 sqft
Price per Sqft $143
Subdivision The Willows
MLS Listing ID VAST232016
Sold Date 07/07/21
Style Colonial
Bedrooms 6
Full Baths 3
Half Baths 1
HOA Fees $46/qua
HOA Y/N Y
Abv Grd Liv Area 3,493
Originating Board BRIGHT
Year Built 2005
Annual Tax Amount $5,370
Tax Year 2020
Lot Size 3.045 Acres
Acres 3.04
Property Description
SEE VIRTUAL TOUR! Magnificent Luxury Home with Almost 5000 SF of Living Space Nestled on over 3 Private Acres! 6 (1 NTC) Bedrooms AND a Home Office! Gourmet Kitchen includes SS Appliances, Wall Oven in Addition to Convection Oven, Granite Countertops, and Cherry Cabinets. The Eat-in Area Extends into the Sunroom for Entertaining Additional Guests or a Place to Just Put Your Feet Up and Enjoy Reading a Book on a Nice Day. Hardwood Floors on Almost Entire Main Level adds even more Elegance to this Home. Step into Your Spacious Laundry room with a Ceramic Tile Floor and Access to the Backyard. The 3 car Garage is Just Perfect for all Your Vehicles. The Spectacular Family Room has a Vaulted Ceiling, Floor to Ceiling Fireplace, and Lots of Windows to Make it Sunny and Bright. Step Outside on Your Maintenance Free Deck with Covered Area and Generous Outdoor Space and Privacy. Sit by Your Fire Pit and Get Those Marshmallows Roasted for Smores. The Upper Level has 4 Bedrooms. The Spacious Primary Bedroom Offers a Bay Window and Trey Ceiling Along With 2 Master Walk-in Closets. Step into the Bathroom with Tile Floor, Huge Separate Vanities, Tub, and Shower. As You Head Downstairs, Notice the Extra Wide Stairs. The Basement Floors are a Nice Laminate. There are 2 more Bedrooms Here (1 NTC) Along with Plenty of Storage. The Massive Workout Room has Lots of Windows and Access to the Patio. This Home has a Maintenance Free Exterior and Is Situated in a Lovely, "Sought After" Neighborhood. Conveniently Located Near Schools, Shops, Restaurants, Commuter Lots, Golf Courses, and I 95.
Location
State VA
County Stafford
Zoning A1
Rooms
Other Rooms Living Room, Dining Room, Primary Bedroom, Bedroom 2, Bedroom 3, Bedroom 4, Bedroom 5, Kitchen, Family Room, Study, Sun/Florida Room, Exercise Room, Laundry, Recreation Room, Bedroom 6
Basement Full
Interior
Interior Features Carpet, Ceiling Fan(s), Chair Railings, Crown Moldings, Family Room Off Kitchen, Floor Plan - Open, Formal/Separate Dining Room, Kitchen - Eat-In, Kitchen - Gourmet, Kitchen - Island, Kitchen - Table Space, Pantry, Stall Shower, Upgraded Countertops, Walk-in Closet(s), Window Treatments, Wood Floors
Hot Water Propane
Heating Heat Pump(s)
Cooling Central A/C
Flooring Hardwood, Ceramic Tile, Carpet
Fireplaces Number 1
Fireplaces Type Stone, Mantel(s), Gas/Propane
Equipment Built-In Microwave, Cooktop, Dishwasher, Disposal, Exhaust Fan, Icemaker, Microwave, Oven - Wall, Oven - Double, Refrigerator, Water Heater
Furnishings No
Fireplace Y
Window Features Bay/Bow,Screens,Vinyl Clad
Appliance Built-In Microwave, Cooktop, Dishwasher, Disposal, Exhaust Fan, Icemaker, Microwave, Oven - Wall, Oven - Double, Refrigerator, Water Heater
Heat Source Electric
Laundry Main Floor
Exterior
Exterior Feature Porch(es), Patio(s), Deck(s)
Garage Additional Storage Area, Garage - Side Entry, Garage Door Opener, Inside Access
Garage Spaces 3.0
Utilities Available Cable TV, Electric Available, Phone, Propane
Waterfront N
Water Access N
View Trees/Woods
Accessibility None
Porch Porch(es), Patio(s), Deck(s)
Parking Type Attached Garage, Driveway
Attached Garage 3
Total Parking Spaces 3
Garage Y
Building
Lot Description Backs to Trees, Landscaping, Private, Rear Yard, Secluded, Trees/Wooded
Story 3
Foundation Active Radon Mitigation
Sewer Septic Exists
Water Well
Architectural Style Colonial
Level or Stories 3
Additional Building Above Grade, Below Grade
New Construction N
Schools
Elementary Schools Hartwood
Middle Schools Gayle
High Schools Colonial Forge
School District Stafford County Public Schools
Others
Pets Allowed Y
Senior Community No
Tax ID 36-B-6- -96
Ownership Fee Simple
SqFt Source Assessor
Security Features Exterior Cameras,Motion Detectors,Security System,Smoke Detector
Acceptable Financing Cash, Conventional, FHA, VA, USDA
Horse Property N
Listing Terms Cash, Conventional, FHA, VA, USDA
Financing Cash,Conventional,FHA,VA,USDA
Special Listing Condition Standard
Pets Description No Pet Restrictions
Read Less Info
Want to know what your home might be worth? Contact us for a FREE valuation!

Our team is ready to help you sell your home for the highest possible price ASAP

Bought with Teresa A Davis • Coldwell Banker Elite

"My job is to find and attract mastery-based agents to the office, protect the culture, and make sure everyone is happy! "






