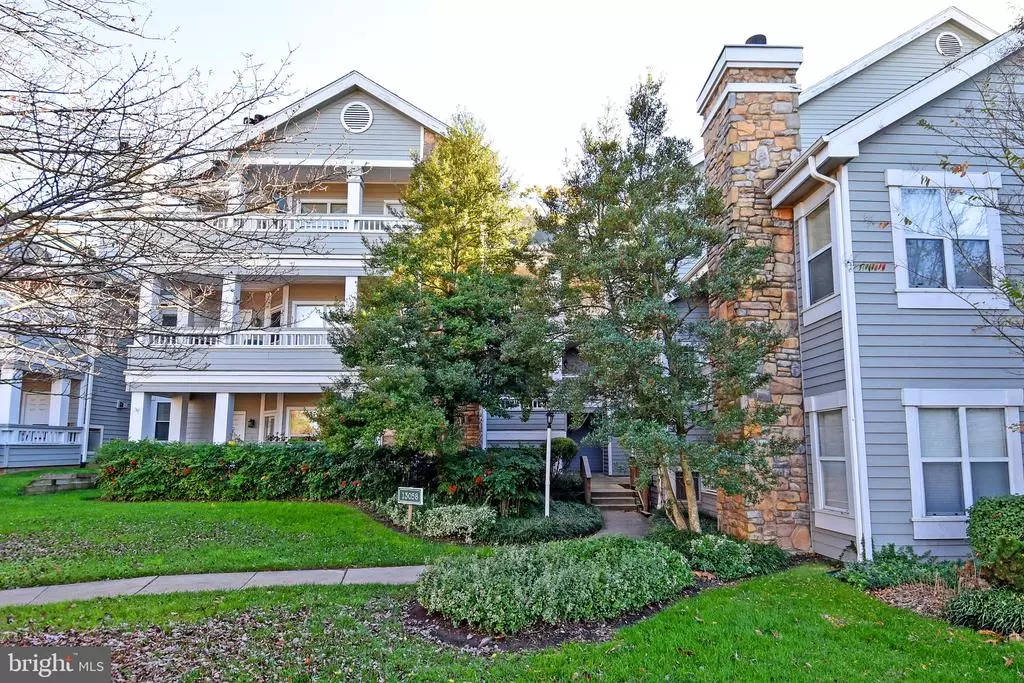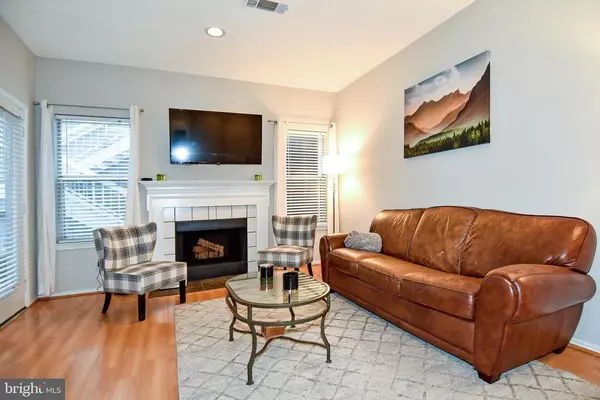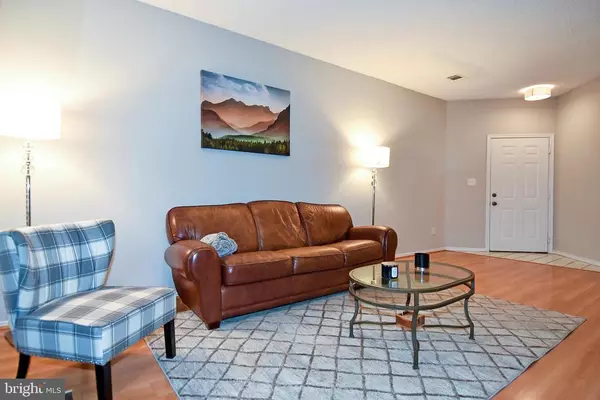$229,900
$229,900
For more information regarding the value of a property, please contact us for a free consultation.
1 Bed
1 Bath
703 SqFt
SOLD DATE : 01/08/2021
Key Details
Sold Price $229,900
Property Type Condo
Sub Type Condo/Co-op
Listing Status Sold
Purchase Type For Sale
Square Footage 703 sqft
Price per Sqft $327
Subdivision Stonecroft Condo
MLS Listing ID VAFX1166866
Sold Date 01/08/21
Style Contemporary
Bedrooms 1
Full Baths 1
Condo Fees $272/mo
HOA Y/N N
Abv Grd Liv Area 703
Originating Board BRIGHT
Year Built 1991
Annual Tax Amount $2,402
Tax Year 2020
Property Description
**Due to COVID 19, please follow these safety guidelines: No more than 2 clients plus agent per showing, remove shoes or use booties, sanitize hands before entry !!! located in the Stone croft Community of Fair lakes this first floor 1BD/1BA condominium features an open floor plan with an abundance of natural light and updated features throughout. The kitchen offers granite countertops, newly painted cabinets, and new flooring while opening to the living-dining area with wood laminate floors, a wood-burning fireplace, and access to the private balcony. Retreat to the master bedroom with a spacious walk-in closet, hardwood floors, and access to the balcony and the dual entry full bath. Other highlights include an in-unit washer/dryer, Nest Thermostat, and a storage closet. Enjoy the convenience of this home offering plenty of shopping and dining options close by and community amenities that include an outdoor pool and fitness facility. HVAC & Water Heater replaced in 2019.
Location
State VA
County Fairfax
Zoning 402
Rooms
Main Level Bedrooms 1
Interior
Hot Water Natural Gas
Heating Forced Air
Cooling Central A/C
Flooring Ceramic Tile, Hardwood
Fireplaces Number 1
Heat Source Natural Gas
Exterior
Utilities Available Electric Available, Natural Gas Available, Water Available
Amenities Available Community Center, Exercise Room, Fitness Center, Pool - Outdoor
Waterfront N
Water Access N
Roof Type Architectural Shingle
Accessibility None
Parking Type Parking Lot
Garage N
Building
Story 1
Unit Features Garden 1 - 4 Floors
Sewer Public Sewer
Water Public
Architectural Style Contemporary
Level or Stories 1
Additional Building Above Grade, Below Grade
New Construction N
Schools
School District Fairfax County Public Schools
Others
Pets Allowed Y
HOA Fee Include Common Area Maintenance,Ext Bldg Maint,Insurance,Lawn Care Front,Lawn Care Rear,Lawn Care Side,Lawn Maintenance,Management,Parking Fee,Health Club,Pool(s),Recreation Facility,Reserve Funds,Road Maintenance,Sewer,Snow Removal,Trash,Water
Senior Community No
Tax ID 0551 103B0104
Ownership Condominium
Acceptable Financing FHA, State GI Loan, VA, Cash, Conventional, Contract
Listing Terms FHA, State GI Loan, VA, Cash, Conventional, Contract
Financing FHA,State GI Loan,VA,Cash,Conventional,Contract
Special Listing Condition Standard
Pets Description No Pet Restrictions
Read Less Info
Want to know what your home might be worth? Contact us for a FREE valuation!

Our team is ready to help you sell your home for the highest possible price ASAP

Bought with Jacqueline M Jackson • Long & Foster Real Estate, Inc.

"My job is to find and attract mastery-based agents to the office, protect the culture, and make sure everyone is happy! "






