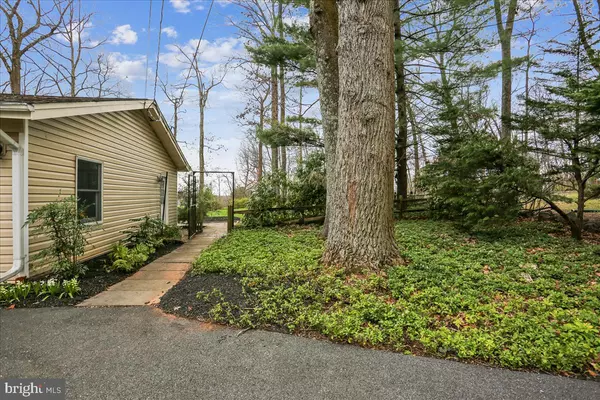$790,000
$799,900
1.2%For more information regarding the value of a property, please contact us for a free consultation.
3 Beds
2 Baths
2,868 SqFt
SOLD DATE : 06/21/2022
Key Details
Sold Price $790,000
Property Type Single Family Home
Sub Type Detached
Listing Status Sold
Purchase Type For Sale
Square Footage 2,868 sqft
Price per Sqft $275
Subdivision Glen Hills
MLS Listing ID MDMC2048568
Sold Date 06/21/22
Style Ranch/Rambler
Bedrooms 3
Full Baths 2
HOA Y/N N
Abv Grd Liv Area 1,728
Originating Board BRIGHT
Year Built 1961
Annual Tax Amount $7,383
Tax Year 2022
Lot Size 0.688 Acres
Acres 0.69
Property Description
Well maintained custom-built 3 bedroom, 2 full bath, 2,869 finished sq.ft., (3,456 total sq.ft.), ranch/rambler, in quiet, beautiful Glen Hills. You'll find, on the .69 well -manicured acres, many lovely plants and trees. (owner is a Master Gardener). The renovation, in '84, created a Great-Room feel. The dining L was incorporated into the existing kitchen to create a country kitchen, having a breakfast room. The adjoining family room completes the space. Enter the home from a brick, partially-covered patio, into a foyer leading to a 20'x15' living room. This large room has the possibility of many comfortable nooks. A sitting area could surround the fireplace and a reading nook could be located, at the other end, near the built-in book case. Of course, there could be a dining space created, instead. There's a "pass through" from the living room, into the breakfast room, creating even more light into both rooms. The kitchen and breakfast area features custom-built, highly rated: Rutt cabinets, granite counter tops, 2 sinks, 2 serving bars and ceramic floors. These floors run into the adjoining family room. From the breakfast room there's a nice laundry room with cabinets and a door to the spacious 2 car garage. The family room has windows on 3 sides and a sliding glass door leading to the private rear patio, .
The primary bedroom , along with the second bedroom, were carved, from the original 3 bedroom floor plan. This realignment formed 2 bedrooms on the main level. The primary en-suite features a primary full bath having a soaking tub, dressing table, 2 sinks and linen closet. The walk-in closet has built-in shelving. The second bedroom is spacious with a double closet. A renovated hall bath is convenient to both this bedroom and the entertaining spaces, in the rest of the home.
Downstairs is a large light bright family room having vinyl plank floors and , on two sides, are many out-of-ground windows.. The third bedroom is on this level, recently carpeted, and, also, having windows, providing lots of light. From this area, there's a door leading to stairs to the back yard. There's a second laundry room with utility area and a storage/shop room. Both have the vinyl-plank-flooring. This home is very convenient to shopping and Shady Grove Medical and Edu c enters.
Location
State MD
County Montgomery
Zoning RE1
Rooms
Other Rooms Family Room, Breakfast Room, Bedroom 1, Laundry, Recreation Room, Storage Room
Basement Daylight, Partial, Full, Improved, Outside Entrance, Partially Finished, Rear Entrance, Shelving, Walkout Stairs, Windows, Workshop
Main Level Bedrooms 2
Interior
Interior Features Attic, Breakfast Area, Built-Ins, Carpet, Ceiling Fan(s), Combination Kitchen/Dining, Entry Level Bedroom, Family Room Off Kitchen, Floor Plan - Open, Kitchen - Eat-In, Kitchen - Island, Kitchen - Table Space, Primary Bath(s), Recessed Lighting, Soaking Tub, Upgraded Countertops, Walk-in Closet(s), Wood Floors
Hot Water Electric
Heating Baseboard - Hot Water
Cooling Central A/C
Flooring Carpet, Ceramic Tile, Solid Hardwood
Fireplaces Number 1
Fireplaces Type Brick, Mantel(s), Screen, Wood
Equipment Built-In Range, Dishwasher, Disposal, Dryer - Electric, Extra Refrigerator/Freezer, Freezer, Microwave, Oven - Self Cleaning, Oven/Range - Electric, Refrigerator, Washer, Water Heater
Fireplace Y
Window Features Double Hung,Double Pane,Replacement,Sliding,Vinyl Clad,Wood Frame
Appliance Built-In Range, Dishwasher, Disposal, Dryer - Electric, Extra Refrigerator/Freezer, Freezer, Microwave, Oven - Self Cleaning, Oven/Range - Electric, Refrigerator, Washer, Water Heater
Heat Source Oil
Laundry Main Floor, Lower Floor
Exterior
Exterior Feature Brick, Patio(s)
Garage Garage - Front Entry, Garage - Side Entry, Garage Door Opener
Garage Spaces 4.0
Fence Fully
Utilities Available Phone
Waterfront N
Water Access N
Roof Type Asbestos Shingle
Accessibility Doors - Lever Handle(s)
Porch Brick, Patio(s)
Road Frontage Private
Parking Type Attached Garage, Driveway
Attached Garage 2
Total Parking Spaces 4
Garage Y
Building
Lot Description Front Yard, Landscaping, Level, Rear Yard, Road Frontage, Secluded, SideYard(s)
Story 2
Foundation Block
Sewer Septic < # of BR
Water Well
Architectural Style Ranch/Rambler
Level or Stories 2
Additional Building Above Grade, Below Grade
New Construction N
Schools
Middle Schools Robert Frost
High Schools Thomas S. Wootton
School District Montgomery County Public Schools
Others
Senior Community No
Tax ID 160400077548
Ownership Fee Simple
SqFt Source Assessor
Horse Property N
Special Listing Condition Standard
Read Less Info
Want to know what your home might be worth? Contact us for a FREE valuation!

Our team is ready to help you sell your home for the highest possible price ASAP

Bought with Samantha He • RE/MAX Universal

"My job is to find and attract mastery-based agents to the office, protect the culture, and make sure everyone is happy! "






