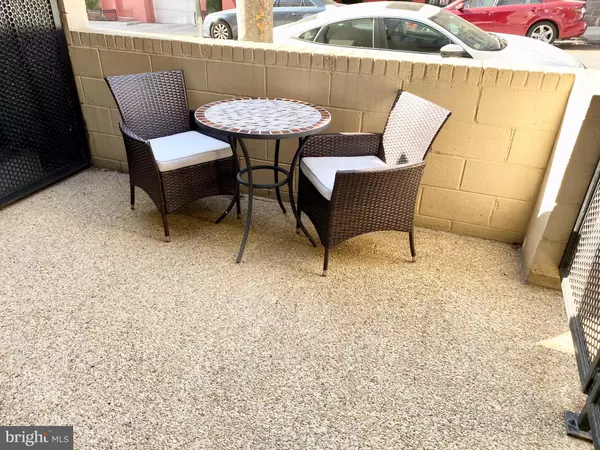$513,000
$499,000
2.8%For more information regarding the value of a property, please contact us for a free consultation.
1 Bed
1 Bath
661 SqFt
SOLD DATE : 03/03/2022
Key Details
Sold Price $513,000
Property Type Condo
Sub Type Condo/Co-op
Listing Status Sold
Purchase Type For Sale
Square Footage 661 sqft
Price per Sqft $776
Subdivision Adams Morgan
MLS Listing ID DCDC2032852
Sold Date 03/03/22
Style Contemporary
Bedrooms 1
Full Baths 1
Condo Fees $373/mo
HOA Y/N N
Abv Grd Liv Area 661
Originating Board BRIGHT
Year Built 2003
Annual Tax Amount $3,927
Tax Year 2021
Property Description
Rarely-available bright, modern 1 bed/1 bath condo at The Greenwich in the heart of Adams Morgan with secure assigned parking, soaring 10 ft+ ceilings, attached 120 sq. ft. West-facing terrace and nearly $30,000 in recent updates, including a fully renovated bathroom, custom walk-in closet, custom shades on the 14 windows, and new stainless steel oven/range, refrigerator and dishwasher. The condo also features hardwood floors, an open gourmet kitchen with granite countertops and moveable dining table, oak cabinets and gas cooking, and Eastern and Western exposures. Open floor plan with large French doors in the living room that lead to the terrace and French doors in the bedroom opening to balcony that overlooks the shared courtyard space with grill and patio seating. Plenty of space in living room for desk. The Greenwich is a boutique condo building with only 8 units -- #201 is the only one-bedroom unit in the building. Wired for Xfinity and RCN. Renting is allowed minimum of 12-month lease. The pet-friendly building is steps to Harris Teeter, Safeway, CVS, The Line Hotel, Adams Morgan dining, dry cleaner, Vida Fitness and close to three Metro stops, multiple bus stops, Capital Bike Share stations, Meridian Hill Park and Rock Creek Park. Walk Score: 98. OFFER DEADLINE: Tuesday, Feb 8th at 2 pm.
Location
State DC
County Washington
Zoning SEE MAP
Rooms
Main Level Bedrooms 1
Interior
Interior Features Combination Kitchen/Living, Floor Plan - Open, Kitchen - Table Space, Stall Shower, Upgraded Countertops, Walk-in Closet(s), Window Treatments, Wood Floors
Hot Water Natural Gas
Heating Central, Forced Air
Cooling Central A/C
Flooring Ceramic Tile, Hardwood
Equipment Built-In Microwave, Dishwasher, Disposal, Icemaker, Oven/Range - Gas, Refrigerator, Stainless Steel Appliances, Washer/Dryer Stacked, Water Heater
Furnishings No
Fireplace N
Window Features Double Pane,Screens
Appliance Built-In Microwave, Dishwasher, Disposal, Icemaker, Oven/Range - Gas, Refrigerator, Stainless Steel Appliances, Washer/Dryer Stacked, Water Heater
Heat Source Electric
Laundry Main Floor, Dryer In Unit, Washer In Unit
Exterior
Exterior Feature Balcony, Terrace
Garage Spaces 1.0
Parking On Site 1
Amenities Available Reserved/Assigned Parking, Security
Waterfront N
Water Access N
Accessibility Doors - Swing In
Porch Balcony, Terrace
Parking Type Off Street
Total Parking Spaces 1
Garage N
Building
Story 1
Unit Features Garden 1 - 4 Floors
Sewer Public Sewer
Water Public
Architectural Style Contemporary
Level or Stories 1
Additional Building Above Grade, Below Grade
Structure Type 9'+ Ceilings,High
New Construction N
Schools
School District District Of Columbia Public Schools
Others
Pets Allowed Y
HOA Fee Include Common Area Maintenance,Custodial Services Maintenance,Ext Bldg Maint,Insurance,Lawn Care Front,Management,Parking Fee,Reserve Funds,Sewer,Snow Removal,Trash,Water
Senior Community No
Tax ID 2563//2037
Ownership Condominium
Security Features Intercom,Security System,Smoke Detector
Horse Property N
Special Listing Condition Standard
Pets Description Cats OK, Dogs OK, Number Limit
Read Less Info
Want to know what your home might be worth? Contact us for a FREE valuation!

Our team is ready to help you sell your home for the highest possible price ASAP

Bought with Lisa R. Stransky • Washington Fine Properties, LLC

"My job is to find and attract mastery-based agents to the office, protect the culture, and make sure everyone is happy! "






