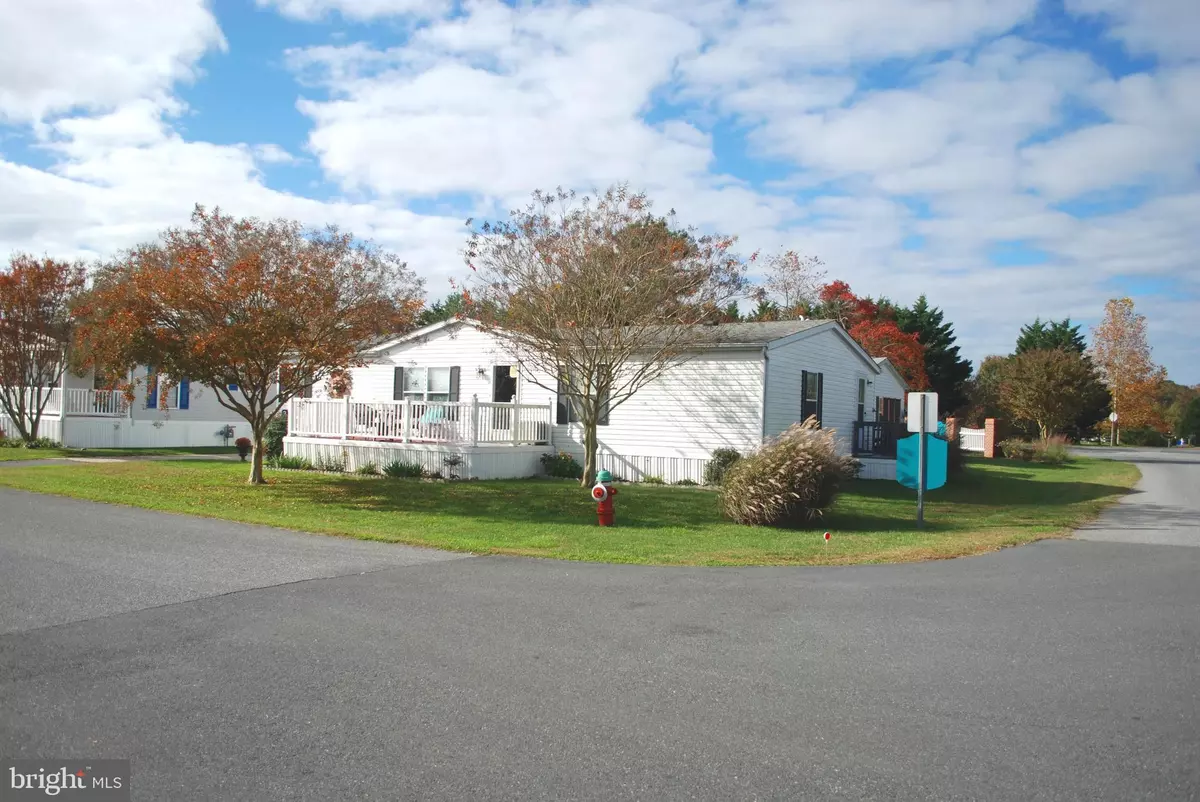$124,900
$124,900
For more information regarding the value of a property, please contact us for a free consultation.
3 Beds
2 Baths
1,400 SqFt
SOLD DATE : 12/29/2020
Key Details
Sold Price $124,900
Property Type Manufactured Home
Sub Type Manufactured
Listing Status Sold
Purchase Type For Sale
Square Footage 1,400 sqft
Price per Sqft $89
Subdivision Sussex West Mhp
MLS Listing ID DESU172988
Sold Date 12/29/20
Style Other,Ranch/Rambler
Bedrooms 3
Full Baths 2
HOA Y/N N
Abv Grd Liv Area 1,400
Originating Board BRIGHT
Land Lease Amount 622.0
Land Lease Frequency Monthly
Annual Tax Amount $528
Tax Year 2020
Lot Size 40.190 Acres
Acres 40.19
Lot Dimensions 0.00 x 0.00
Property Description
NEW FLOORS, NEW WINDOWS, first corner lot home in the community. This 3bed, 2bath home is situated at the first intersection, on the right, as you turn into Sussex West from Minos Conaway Road. This 55+, leased land community is about 700ft from the Minos Conaway Lewes-Georgetown bike trail entrance, which is perfect for the avid biker. Upon entering the home, you will notice newly installed vinyl plank flooring in the spacious living room. Venture forward a few more steps into the dining room and kitchen or to the left towards the primary room with bathroom and walk-in closet. On the other side of the house you will find two additional bedrooms, another bathroom and the laundry room. There is ample deck space, as you will find one at the front of the home and a covered one in the rear. At the rear of the home, you will also find a raised garden bed and detached two car garage with plenty of room for hobbies or the sports enthusiast. Windows are to be installed December 2020. This home wont last long, call today to schedule your appointment!
Location
State DE
County Sussex
Area Lewes Rehoboth Hundred (31009)
Zoning 3
Rooms
Other Rooms Living Room, Primary Bedroom, Kitchen, Bedroom 1, Bathroom 1, Bathroom 2, Primary Bathroom
Main Level Bedrooms 3
Interior
Interior Features Ceiling Fan(s), Combination Kitchen/Dining, Entry Level Bedroom, Family Room Off Kitchen, Kitchen - Island, Walk-in Closet(s)
Hot Water Electric
Heating Forced Air
Cooling Ceiling Fan(s), Central A/C
Flooring Laminated, Vinyl
Equipment Built-In Microwave, Built-In Range, Dishwasher, Dryer, Exhaust Fan, Oven/Range - Gas, Washer, Water Heater
Appliance Built-In Microwave, Built-In Range, Dishwasher, Dryer, Exhaust Fan, Oven/Range - Gas, Washer, Water Heater
Heat Source Propane - Leased
Exterior
Exterior Feature Deck(s)
Garage Garage - Side Entry, Garage Door Opener
Garage Spaces 6.0
Fence Fully, Rear, Vinyl
Amenities Available Community Center, Swimming Pool
Waterfront N
Water Access N
View Garden/Lawn
Roof Type Asphalt
Street Surface Paved
Accessibility None
Porch Deck(s)
Parking Type Detached Garage, Driveway
Total Parking Spaces 6
Garage Y
Building
Story 1
Sewer Public Sewer
Water Public
Architectural Style Other, Ranch/Rambler
Level or Stories 1
Additional Building Above Grade, Below Grade
Structure Type Vaulted Ceilings
New Construction N
Schools
School District Cape Henlopen
Others
Senior Community Yes
Age Restriction 55
Tax ID 334-05.00-167.00-49619
Ownership Land Lease
SqFt Source Assessor
Acceptable Financing Cash, Conventional
Horse Property N
Listing Terms Cash, Conventional
Financing Cash,Conventional
Special Listing Condition Standard
Read Less Info
Want to know what your home might be worth? Contact us for a FREE valuation!

Our team is ready to help you sell your home for the highest possible price ASAP

Bought with Karissa Crooks • Keller Williams Realty

"My job is to find and attract mastery-based agents to the office, protect the culture, and make sure everyone is happy! "






