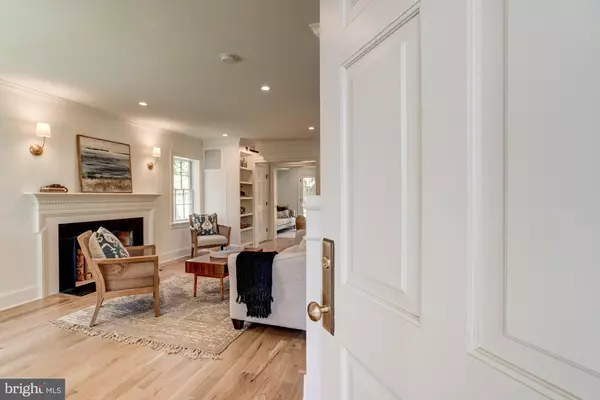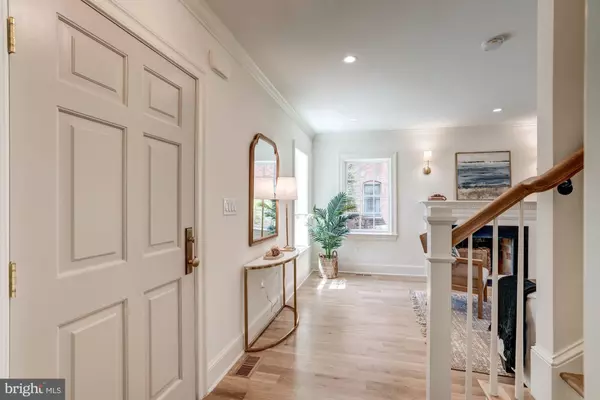$2,205,000
$1,925,000
14.5%For more information regarding the value of a property, please contact us for a free consultation.
5 Beds
5 Baths
2,600 SqFt
SOLD DATE : 05/13/2022
Key Details
Sold Price $2,205,000
Property Type Single Family Home
Sub Type Detached
Listing Status Sold
Purchase Type For Sale
Square Footage 2,600 sqft
Price per Sqft $848
Subdivision American University Park
MLS Listing ID DCDC2042188
Sold Date 05/13/22
Style Colonial
Bedrooms 5
Full Baths 4
Half Baths 1
HOA Y/N N
Abv Grd Liv Area 1,950
Originating Board BRIGHT
Year Built 1937
Annual Tax Amount $8,118
Tax Year 2021
Lot Size 4,500 Sqft
Acres 0.1
Property Description
Rarely does a turn-key home come along that delivers on all four levels of living. Set back nicely from the street, this five bedroom, four & 1/2 bath home been thoughtfully renovated by the award-winning team of Scribe Development and Thomson & Cooke Architects. The charming exterior with warm-white brick, professional landscaping and a welcoming front porch leads inside to the foyer where you immediately notice the exquisite detailing: white oak flooring, crown moldings, Circa lighting and the airy, light-filled spaces that flow beautifully from room to room. The living room -- with a wood-burning fireplace and custom bookshelves with library lighting -- flows into the light-flooded family room and french doors that lead out a fully-fenced, lush backyard with an original brick fireplace ideal for entertaining. The chef's kitchen has custom cabinetry, hand-crafted Zellige tiles, stainless steel Miele appliances, and ample counter space and opens to the dining area. A walk-in pantry, coat closet and delightful wallpapered powder room for guests rounds out the first floor. The second level has two bedrooms one with vaulted ceilings and one with an en-suite marble bath with herringbone patterned floors as well as the large primary bedroom with en suite marble bath with double sinks. The upper level has an oversized storage room, treetop bedroom and a full bath. The lower level with LVT flooring has a laundry room with a high-efficiency washer and dryer, a bedroom that's ideal for guests, an au pair or in-laws and an en-suite full bath with navy blue penny tile. Steps to Turtle Park and the tennis courts and walkable to the conveniences, dining and shopping in Spring Valley -- Wagshal's, Pizzeria Paradiso, Millie's, CVS, Crate & Barrel, and Compass Coffee just to name a few. In bounds for blue ribbon DC schools: Janney, Deal, and Wilson. Welcome Home!
Location
State DC
County Washington
Zoning RESIDENTIAL
Rooms
Other Rooms Living Room, Dining Room, Kitchen, Family Room, Foyer, Laundry
Basement Connecting Stairway, Windows, Fully Finished
Interior
Interior Features Built-Ins, Crown Moldings, Dining Area, Floor Plan - Traditional, Kitchen - Gourmet, Recessed Lighting, Wood Floors
Hot Water Natural Gas
Heating Programmable Thermostat, Central, Forced Air
Cooling Central A/C
Flooring Wood, Ceramic Tile, Luxury Vinyl Tile
Fireplaces Number 2
Fireplaces Type Mantel(s)
Equipment Dishwasher, Disposal, Dryer, Washer, Stainless Steel Appliances, Refrigerator, Microwave
Furnishings No
Fireplace Y
Window Features Casement,Double Hung,Double Pane,Energy Efficient
Appliance Dishwasher, Disposal, Dryer, Washer, Stainless Steel Appliances, Refrigerator, Microwave
Heat Source Natural Gas
Laundry Basement
Exterior
Garage Garage Door Opener
Garage Spaces 1.0
Waterfront N
Water Access N
View Street
Roof Type Architectural Shingle
Street Surface Black Top,Paved
Accessibility None
Road Frontage City/County
Parking Type Detached Garage
Total Parking Spaces 1
Garage Y
Building
Lot Description Front Yard, Level, Rear Yard
Story 3
Foundation Brick/Mortar
Sewer Public Sewer
Water Public
Architectural Style Colonial
Level or Stories 3
Additional Building Above Grade, Below Grade
New Construction N
Schools
Elementary Schools Janney
Middle Schools Deal Junior High School
High Schools Jackson-Reed
School District District Of Columbia Public Schools
Others
Senior Community No
Tax ID 1561//0816
Ownership Fee Simple
SqFt Source Assessor
Horse Property N
Special Listing Condition Standard
Read Less Info
Want to know what your home might be worth? Contact us for a FREE valuation!

Our team is ready to help you sell your home for the highest possible price ASAP

Bought with Ross A Vann • Compass

"My job is to find and attract mastery-based agents to the office, protect the culture, and make sure everyone is happy! "






