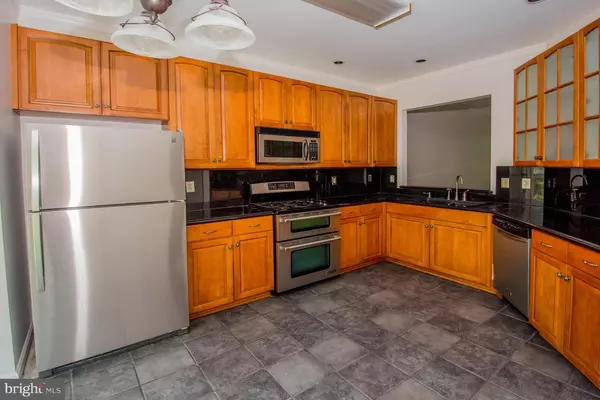$430,000
$409,900
4.9%For more information regarding the value of a property, please contact us for a free consultation.
3 Beds
3 Baths
2,274 SqFt
SOLD DATE : 05/10/2022
Key Details
Sold Price $430,000
Property Type Townhouse
Sub Type Interior Row/Townhouse
Listing Status Sold
Purchase Type For Sale
Square Footage 2,274 sqft
Price per Sqft $189
Subdivision Summit Chase
MLS Listing ID MDBC2025246
Sold Date 05/10/22
Style Contemporary
Bedrooms 3
Full Baths 2
Half Baths 1
HOA Fees $240/mo
HOA Y/N Y
Abv Grd Liv Area 1,674
Originating Board BRIGHT
Year Built 1990
Annual Tax Amount $4,594
Tax Year 2020
Property Description
Amazing Open & Airy Townhouse in Fabulous Summit Chase! This 3/4 BR, 2.2 BA situated on a cul de sac features a Contemporary Open Floor Plan, Generous Room Sizes, Wood Floors, Gourmet Eat in Kitchen w/Maple Cabinets & Granite Countertops. Mood Evoking Wood burning Fireplace gracing both the Dining Room & Living Room creates a relaxing/cozy ambiance. Wood Staircase w/Unique Custom Wrought Iron Balustrade. Thompson Creek replacement windows on main level & lower level as well as both back doors & front storm door. Large Primary Bedroom features Cathedral ceilings, 8X5 Walk-in Closet & en suite Bath with dual vanity, soaking tub and chic updated separate shower...new skylight in Primary bathroom. Two additional bedrooms & full hall bath complete the upper level. Large Deck backs to trees for quite evenings. Lower Level offers a bonus room to use as you prefer either Gym, Den or Office etc..., Large Family Room w/Walk out to back yard & woods. Laundry room & Rough-in for bathroom included as well with LVT flooring on the lower level . HOA fee includes club house, community pool, tennis & pickleball courts, lawn care, snow & trash removal. Best Location in the Development! Walking distance to Quarry Lake shops & restaurants and a 15 minute drive to downtown Baltimore or Towson.
BCPS site not updated for 2022 school year. Buyers to confirm schools for 2022.
Location
State MD
County Baltimore
Zoning RESIDENTIAL
Rooms
Other Rooms Living Room, Dining Room, Primary Bedroom, Bedroom 2, Bedroom 3, Kitchen, Family Room, Foyer, Study, Laundry
Basement Rear Entrance, Daylight, Full, Full, Fully Finished, Improved, Walkout Level, Sump Pump
Interior
Interior Features Kitchen - Gourmet, Kitchen - Table Space, Dining Area, Upgraded Countertops, Window Treatments, Primary Bath(s), Wood Floors, Recessed Lighting, Floor Plan - Open
Hot Water Natural Gas
Heating Heat Pump(s)
Cooling Ceiling Fan(s), Central A/C
Flooring Hardwood, Carpet
Fireplaces Number 1
Fireplaces Type Equipment, Fireplace - Glass Doors, Screen
Equipment Washer/Dryer Hookups Only, Dishwasher, Disposal, Dryer, Exhaust Fan, Microwave, Oven/Range - Gas, Oven - Double, Refrigerator, Washer
Fireplace Y
Window Features Double Pane,Bay/Bow
Appliance Washer/Dryer Hookups Only, Dishwasher, Disposal, Dryer, Exhaust Fan, Microwave, Oven/Range - Gas, Oven - Double, Refrigerator, Washer
Heat Source Natural Gas
Exterior
Exterior Feature Deck(s)
Utilities Available Cable TV Available
Amenities Available Swimming Pool, Tennis Courts
Waterfront N
Water Access N
View Trees/Woods, Scenic Vista, Street
Roof Type Asphalt
Accessibility None
Porch Deck(s)
Parking Type On Street
Garage N
Building
Lot Description Backs to Trees, Trees/Wooded, Cul-de-sac, No Thru Street
Story 3
Foundation Other
Sewer Public Sewer
Water Public
Architectural Style Contemporary
Level or Stories 3
Additional Building Above Grade, Below Grade
Structure Type Vaulted Ceilings,9'+ Ceilings
New Construction N
Schools
Elementary Schools Summit Park
Middle Schools Pikesville
High Schools Pikesville
School District Baltimore County Public Schools
Others
HOA Fee Include Lawn Maintenance,Pool(s),Snow Removal
Senior Community No
Tax ID 04032100011086
Ownership Other
Special Listing Condition Standard
Read Less Info
Want to know what your home might be worth? Contact us for a FREE valuation!

Our team is ready to help you sell your home for the highest possible price ASAP

Bought with Heidi Topaz • Monument Sotheby's International Realty

"My job is to find and attract mastery-based agents to the office, protect the culture, and make sure everyone is happy! "






