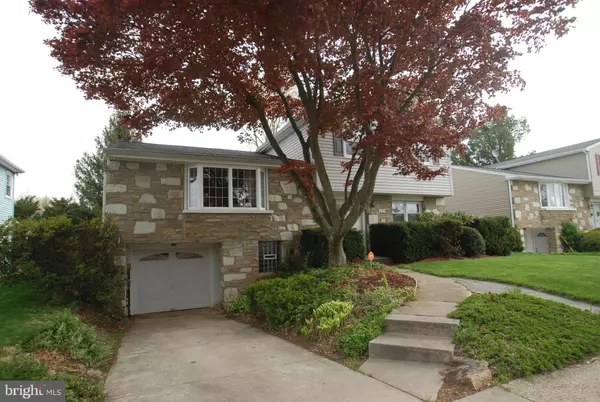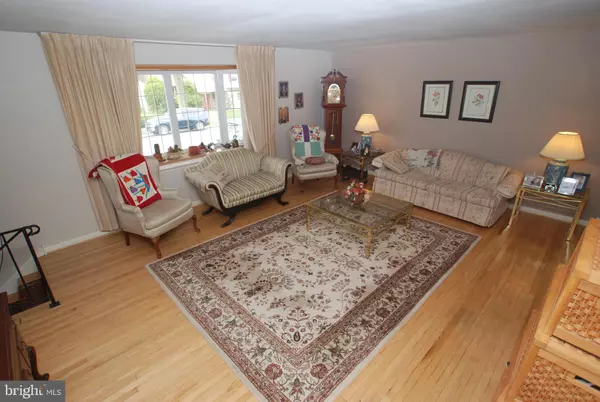$505,000
$475,000
6.3%For more information regarding the value of a property, please contact us for a free consultation.
4 Beds
3 Baths
2,175 SqFt
SOLD DATE : 06/17/2022
Key Details
Sold Price $505,000
Property Type Single Family Home
Sub Type Detached
Listing Status Sold
Purchase Type For Sale
Square Footage 2,175 sqft
Price per Sqft $232
Subdivision Somerton
MLS Listing ID PAPH2107402
Sold Date 06/17/22
Style Split Level
Bedrooms 4
Full Baths 2
Half Baths 1
HOA Y/N N
Abv Grd Liv Area 2,175
Originating Board BRIGHT
Year Built 1970
Annual Tax Amount $4,363
Tax Year 2022
Lot Size 7,714 Sqft
Acres 0.18
Lot Dimensions 58.00 x 133.00
Property Description
Welcome to 445 Hendrix St! This 4 BR 2.5 Bath Somerton Single features a beautiful stone front that combines with its mature landscaping to create its lovely curb appeal. This extremely well kept Split Level home is conveniently located and tucked away in a quiet neighborhood on the very outskirts of Northeast Philadelphia. The main floor features a large Family Room and 4th Bedroom conveniently located right across from the powder room making it perfect for someone who has difficulty climbing stairs. Off the Family Room is a 17 x 11 covered patio perfect for outdoor entertaining. The large level yard features a spacious shed with enough room for all your lawn tools and toys. The Seller has spent much time and money keeping the house updated for its next owner. Updates include but are not limited to: replacement double hung vinyl windows throughout including a large bay window in the living room; replacement metal entry doors including the double door main entrance; ceiling fans in almost every room; attractive laminate flooring in the Family Room and Kitchen; replacement siding and dimensional roof shingles in 2012; replacement HVAC system in 2012. The upper Bedroom level has 3 nice sized Bedrooms, gleaming hardwood floors, and 2 Full Baths. The property also features a walk out basement currently used as a work space and storage area. Don't miss out, schedule your showing today!
Location
State PA
County Philadelphia
Area 19116 (19116)
Zoning RSD3
Rooms
Other Rooms Living Room, Dining Room, Bedroom 2, Bedroom 3, Bedroom 4, Kitchen, Family Room, Basement, Foyer, Bedroom 1, Storage Room, Bathroom 1, Bathroom 2, Half Bath
Basement Partial, Outside Entrance
Main Level Bedrooms 1
Interior
Interior Features Carpet, Ceiling Fan(s), Dining Area, Entry Level Bedroom, Formal/Separate Dining Room, Kitchen - Eat-In, Recessed Lighting, Bathroom - Stall Shower, Bathroom - Tub Shower, Wood Floors
Hot Water Natural Gas
Heating Forced Air
Cooling Central A/C
Equipment Built-In Microwave, Dishwasher, Disposal, Dryer, Refrigerator, Washer, Water Heater
Furnishings No
Window Features Bay/Bow,Double Hung,Double Pane,Insulated,Replacement,Screens,Vinyl Clad
Appliance Built-In Microwave, Dishwasher, Disposal, Dryer, Refrigerator, Washer, Water Heater
Heat Source Natural Gas
Laundry Basement, Washer In Unit, Dryer In Unit
Exterior
Exterior Feature Patio(s)
Garage Garage - Front Entry
Garage Spaces 3.0
Waterfront N
Water Access N
Accessibility None
Porch Patio(s)
Parking Type Attached Garage, Driveway
Attached Garage 1
Total Parking Spaces 3
Garage Y
Building
Story 4
Foundation Concrete Perimeter
Sewer Public Sewer
Water Public
Architectural Style Split Level
Level or Stories 4
Additional Building Above Grade, Below Grade
New Construction N
Schools
High Schools George Washington
School District The School District Of Philadelphia
Others
Senior Community No
Tax ID 582332600
Ownership Fee Simple
SqFt Source Assessor
Special Listing Condition Standard
Read Less Info
Want to know what your home might be worth? Contact us for a FREE valuation!

Our team is ready to help you sell your home for the highest possible price ASAP

Bought with Feng Wang • HK99 Realty LLC

"My job is to find and attract mastery-based agents to the office, protect the culture, and make sure everyone is happy! "






