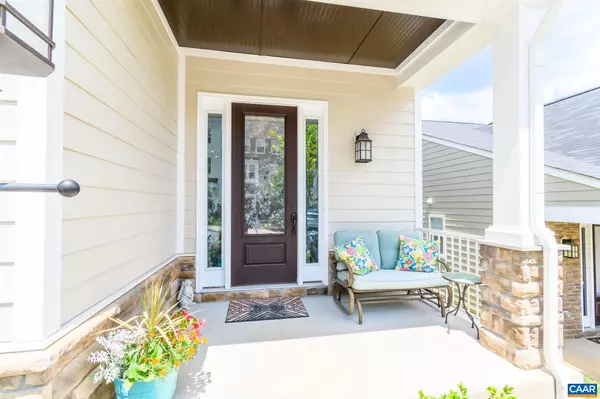$450,000
$450,000
For more information regarding the value of a property, please contact us for a free consultation.
3 Beds
3 Baths
2,334 SqFt
SOLD DATE : 08/06/2021
Key Details
Sold Price $450,000
Property Type Townhouse
Sub Type End of Row/Townhouse
Listing Status Sold
Purchase Type For Sale
Square Footage 2,334 sqft
Price per Sqft $192
Subdivision Avinity
MLS Listing ID 618831
Sold Date 08/06/21
Style Other
Bedrooms 3
Full Baths 2
Half Baths 1
Condo Fees $50
HOA Fees $100/mo
HOA Y/N Y
Abv Grd Liv Area 2,334
Originating Board CAAR
Year Built 2020
Annual Tax Amount $3,873
Tax Year 2021
Lot Size 3,484 Sqft
Acres 0.08
Property Description
Enjoy the luxury and convenience of a new home with many owner upgrades! Built in 2020, this 3-bedroom villa-style townhome, located in the desirable Avinity neighborhood, features a light-filled open plan with 10? ceilings, main floor master suite, large upstairs loft, and 2-car garage. Cooking enthusiasts will enjoy stainless steel appliances, granite countertops, large pantry, and stunning oversized island packed with storage. Entertaining is a breeze with dining and living spaces that open to the kitchen and flow onto back patio. Master suite has sitting area and spacious walk-in closet, plus dual vanities and upgraded shower. Easy-maintenance LVP flooring featured throughout the main level. Upper level has a loft that can function as an office or second living space plus two large bedrooms with walk-in closets. Owner upgrades include high-capacity, energy-star washer & dryer; ceiling fans; professional repainting with decorator colors; gating of the back patio and grass area; custom window treatments. Avinity is an amenity-rich community with large gym facility, dog park, clubhouse, full lawn maintenance. Easy walk to Mountain View Elementary, and a few mins drive to UVA, Downtown Mall, shopping & dining at Fifth St Station.,Granite Counter,Maple Cabinets
Location
State VA
County Albemarle
Zoning R-1
Rooms
Other Rooms Primary Bedroom, Kitchen, Foyer, Great Room, Laundry, Loft, Utility Room, Primary Bathroom, Full Bath, Half Bath, Additional Bedroom
Main Level Bedrooms 1
Interior
Interior Features Walk-in Closet(s), Kitchen - Island, Recessed Lighting, Entry Level Bedroom
Heating Central, Forced Air
Cooling Programmable Thermostat, Central A/C
Flooring Carpet, Ceramic Tile
Equipment Dryer, Washer/Dryer Hookups Only, Washer, Dishwasher, Disposal, Oven/Range - Gas, Microwave, Refrigerator
Fireplace N
Window Features Low-E,Screens,Double Hung,Vinyl Clad
Appliance Dryer, Washer/Dryer Hookups Only, Washer, Dishwasher, Disposal, Oven/Range - Gas, Microwave, Refrigerator
Heat Source Natural Gas
Exterior
Exterior Feature Patio(s), Porch(es)
Garage Other, Garage - Front Entry
Fence Partially
Amenities Available Club House
Roof Type Composite
Accessibility None
Porch Patio(s), Porch(es)
Parking Type Attached Garage
Garage Y
Building
Lot Description Landscaping, Open
Story 2
Foundation Slab, Passive Radon Mitigation
Sewer Public Sewer
Water Public
Architectural Style Other
Level or Stories 2
Additional Building Above Grade, Below Grade
Structure Type 9'+ Ceilings
New Construction N
Schools
Middle Schools Walton
High Schools Monticello
School District Albemarle County Public Schools
Others
HOA Fee Include Common Area Maintenance,Health Club,Insurance,Management,Reserve Funds,Road Maintenance,Trash,Lawn Maintenance
Senior Community No
Ownership Other
Security Features Carbon Monoxide Detector(s),Smoke Detector
Special Listing Condition Standard
Read Less Info
Want to know what your home might be worth? Contact us for a FREE valuation!

Our team is ready to help you sell your home for the highest possible price ASAP

Bought with WALTER KEY • LONG & FOSTER - CHARLOTTESVILLE

"My job is to find and attract mastery-based agents to the office, protect the culture, and make sure everyone is happy! "





