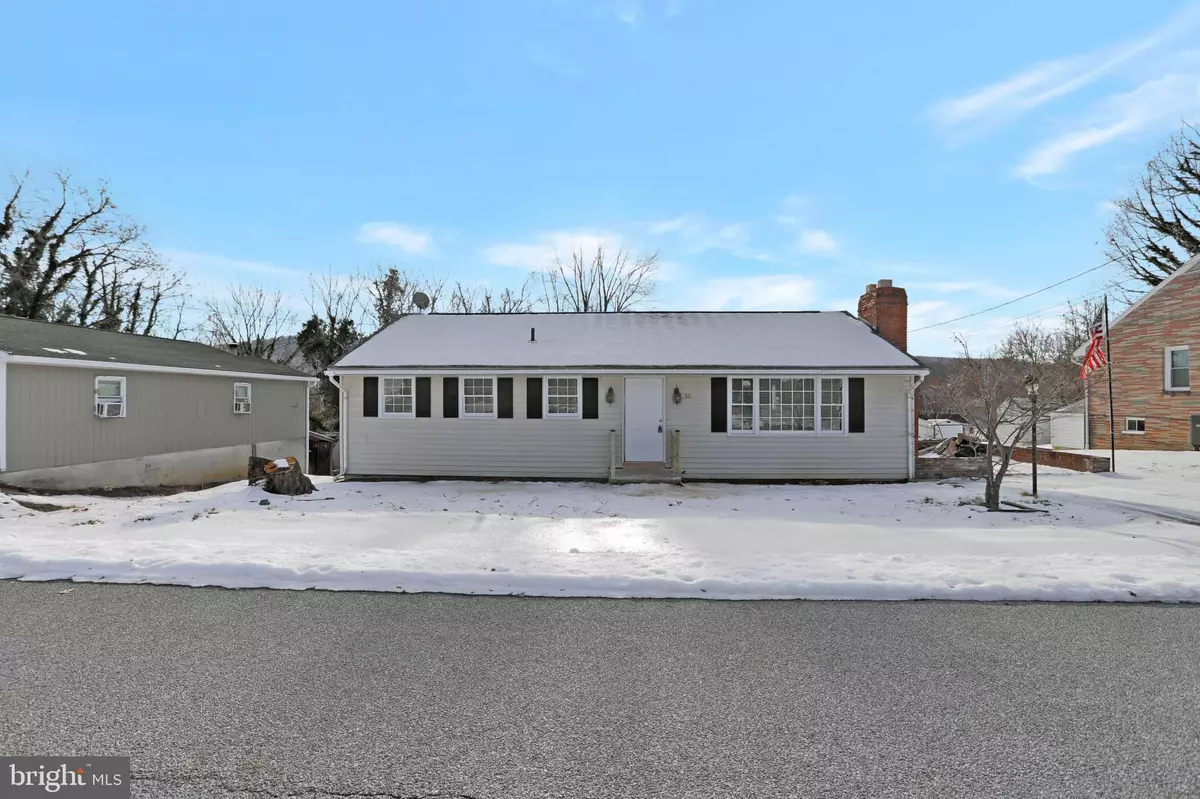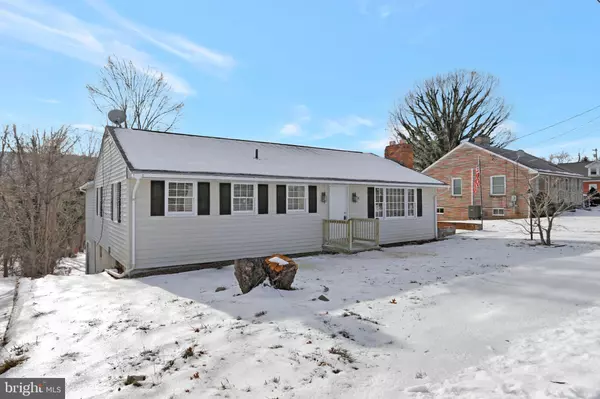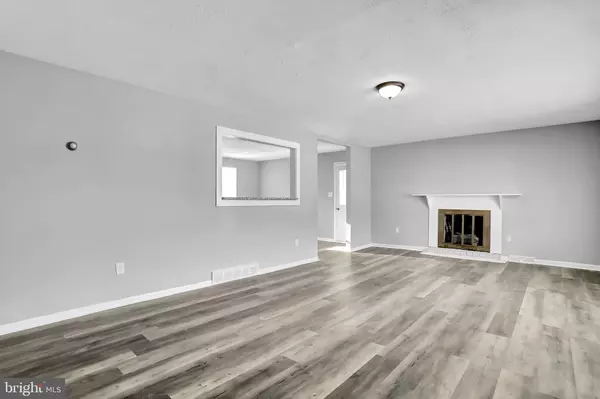$329,811
$339,900
3.0%For more information regarding the value of a property, please contact us for a free consultation.
5 Beds
3 Baths
3,780 SqFt
SOLD DATE : 03/22/2022
Key Details
Sold Price $329,811
Property Type Single Family Home
Sub Type Detached
Listing Status Sold
Purchase Type For Sale
Square Footage 3,780 sqft
Price per Sqft $87
Subdivision None Available
MLS Listing ID WVJF2002464
Sold Date 03/22/22
Style Ranch/Rambler
Bedrooms 5
Full Baths 3
HOA Y/N N
Abv Grd Liv Area 1,980
Originating Board BRIGHT
Year Built 1972
Annual Tax Amount $804
Tax Year 2021
Lot Size 0.469 Acres
Acres 0.47
Property Description
Beautifully Renovated 5 Bedroom 3 Bath Rancher in the charming quaint town of Bolivar, located in the Historic, desireable Harpers Ferry, Wv.
Enjoy easy living, move in ready with an absoulte stunning view of the South / Catcotin Mountian from the deck. You'll enjoy spending your evenings winding down in that bliss through all 4 seasons.
On the main level you'll find 4 spacious bedrooms, 2 full baths, including a tiled stand up shower in the Primary suite. Hello Kitchen upgrates! featuring recessed lighting, all new Granite countertops, Cabinetry, and Stainless Steel Appliances. A walk down from the kitchen the living room and the entire finished lower level of the home, including your 5th bedroom and 3rd full bathroom with a large tiled shower. So cozy up next to the fireplace or make your binge watching downstairs. This home has room for all the hearts desires. Pool will be filled in
Location
State WV
County Jefferson
Zoning 101
Rooms
Basement Fully Finished, Heated, Improved, Space For Rooms, Walkout Level, Windows
Main Level Bedrooms 4
Interior
Interior Features Combination Kitchen/Dining, Entry Level Bedroom, Floor Plan - Traditional, Recessed Lighting, Tub Shower, Upgraded Countertops, Other
Hot Water Electric
Cooling Central A/C
Flooring Luxury Vinyl Plank
Fireplaces Number 1
Equipment Built-In Microwave, Dishwasher, Disposal, ENERGY STAR Refrigerator, Stainless Steel Appliances
Furnishings No
Fireplace Y
Appliance Built-In Microwave, Dishwasher, Disposal, ENERGY STAR Refrigerator, Stainless Steel Appliances
Heat Source Oil
Laundry Hookup, Has Laundry, Lower Floor
Exterior
Garage Spaces 3.0
Waterfront N
Water Access N
View Mountain
Roof Type Shingle
Accessibility None
Parking Type Driveway, Off Site
Total Parking Spaces 3
Garage N
Building
Story 1
Foundation Concrete Perimeter, Brick/Mortar
Sewer Public Sewer
Water Public
Architectural Style Ranch/Rambler
Level or Stories 1
Additional Building Above Grade, Below Grade
New Construction N
Schools
School District Jefferson County Schools
Others
Pets Allowed Y
Senior Community No
Tax ID 01 2004400000000
Ownership Fee Simple
SqFt Source Assessor
Acceptable Financing Cash, Contract, Conventional, FHA, USDA, VA
Horse Property N
Listing Terms Cash, Contract, Conventional, FHA, USDA, VA
Financing Cash,Contract,Conventional,FHA,USDA,VA
Special Listing Condition Standard
Pets Description Cats OK, Dogs OK
Read Less Info
Want to know what your home might be worth? Contact us for a FREE valuation!

Our team is ready to help you sell your home for the highest possible price ASAP

Bought with Barbara S Joran • Long & Foster Real Estate, Inc.

"My job is to find and attract mastery-based agents to the office, protect the culture, and make sure everyone is happy! "






