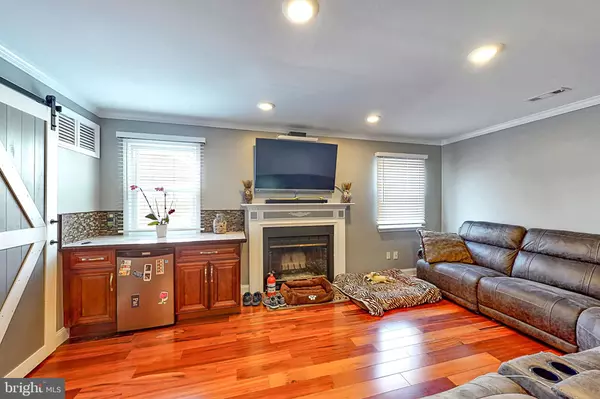$290,300
$275,000
5.6%For more information regarding the value of a property, please contact us for a free consultation.
4 Beds
3 Baths
1,754 SqFt
SOLD DATE : 09/14/2020
Key Details
Sold Price $290,300
Property Type Single Family Home
Sub Type Detached
Listing Status Sold
Purchase Type For Sale
Square Footage 1,754 sqft
Price per Sqft $165
Subdivision Eagle Farms
MLS Listing ID NJGL259644
Sold Date 09/14/20
Style Colonial
Bedrooms 4
Full Baths 2
Half Baths 1
HOA Fees $11/ann
HOA Y/N Y
Abv Grd Liv Area 1,754
Originating Board BRIGHT
Year Built 1988
Annual Tax Amount $5,169
Tax Year 2019
Lot Size 8,712 Sqft
Acres 0.2
Lot Dimensions 0.00 x 0.00
Property Description
Nestled on a prime cul-de-sac immaculate & neutral this pretty home offers so much. The sunny kitchen has maple cabinets, high-end granite counters, a pretty tile backsplash wide plank wood floors, stainless steel appliances and a breakfast room with sliding glass doors leading to the covered patio. Grab a quick snack at the breakfast bar. Enjoy the timeless beauty of granite counters. The family room is large and graced with durable wide plank wood floors. Open to the kitchen is the fabulous family room. The family room is graced with more of the wide plank wood floors, a convenient beverage station and a super cool sliding bar door leading to the laundry room and garage. Curl up on chilly nights by the cozy wood burning fireplace. Holiday celebrations and wine dinners are a pleasure in the elegant formal dining room. The living room is huge and offers gorgeous wood floors and a large bay window providing lots of natural sunlight. The Master suite offers a walk-in closet, neutral decor and a private full master bath. The additional bedrooms all offer ample closet space. Enjoy a steaming cup of coffee on the covered patio. Enjoy barbeques in the huge backyard while the k;ds play safely in the fenced backyard. This fall invite friends and family to enjoy your wonderful backyard and make s mores around the firepit. The shed offers additional storage space. Check out the LOW TAXES and the highly rated Logan/Kingsway Schools. This home is an easy commute to Philadelphia, Delaware, Delaware County, Cherry Hill and more!
Location
State NJ
County Gloucester
Area Logan Twp (20809)
Zoning RES
Rooms
Other Rooms Living Room, Dining Room, Primary Bedroom, Bedroom 2, Bedroom 3, Bedroom 4, Kitchen, Family Room
Interior
Interior Features Ceiling Fan(s), Carpet, Family Room Off Kitchen, Primary Bath(s), Stall Shower, Walk-in Closet(s), Wood Floors
Hot Water Other
Heating Central, Forced Air
Cooling Ceiling Fan(s), Central A/C
Equipment Built-In Microwave, Built-In Range, Dishwasher, Oven - Self Cleaning, Stainless Steel Appliances
Appliance Built-In Microwave, Built-In Range, Dishwasher, Oven - Self Cleaning, Stainless Steel Appliances
Heat Source Natural Gas
Exterior
Exterior Feature Patio(s)
Garage Inside Access
Garage Spaces 1.0
Waterfront N
Water Access N
Roof Type Architectural Shingle
Accessibility None
Porch Patio(s)
Parking Type Attached Garage
Attached Garage 1
Total Parking Spaces 1
Garage Y
Building
Story 2
Sewer Public Sewer
Water Public
Architectural Style Colonial
Level or Stories 2
Additional Building Above Grade, Below Grade
New Construction N
Schools
High Schools Kingsway Regional H.S.
School District Kingsway Regional High
Others
Senior Community No
Tax ID 09-02706-00037
Ownership Fee Simple
SqFt Source Assessor
Special Listing Condition Standard
Read Less Info
Want to know what your home might be worth? Contact us for a FREE valuation!

Our team is ready to help you sell your home for the highest possible price ASAP

Bought with Stephanie L Davis • Weichert Realtors-Mullica Hill

"My job is to find and attract mastery-based agents to the office, protect the culture, and make sure everyone is happy! "






