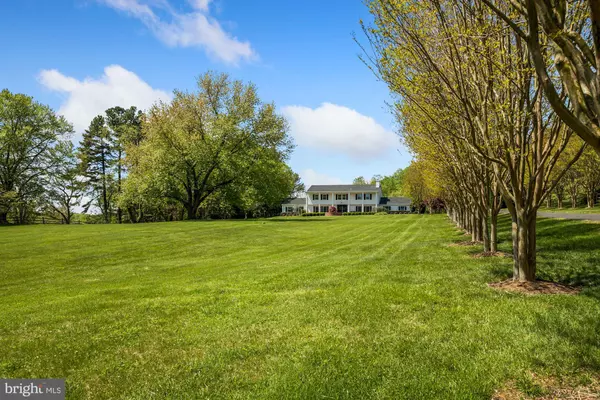$1,200,000
$1,005,000
19.4%For more information regarding the value of a property, please contact us for a free consultation.
5 Beds
4 Baths
4,008 SqFt
SOLD DATE : 07/02/2021
Key Details
Sold Price $1,200,000
Property Type Single Family Home
Sub Type Detached
Listing Status Sold
Purchase Type For Sale
Square Footage 4,008 sqft
Price per Sqft $299
Subdivision The English Hills
MLS Listing ID VAFX1195400
Sold Date 07/02/21
Style Colonial
Bedrooms 5
Full Baths 3
Half Baths 1
HOA Fees $100/ann
HOA Y/N Y
Abv Grd Liv Area 4,008
Originating Board BRIGHT
Year Built 1975
Annual Tax Amount $10,665
Tax Year 2021
Lot Size 5.080 Acres
Acres 5.08
Property Description
Beautiful 5BR/3.5BA colonial estate nestled among the trees on a picturesque five acres at The English Hills Estate equestrian community in Fairfax Station. The long secluded drive creates a majestic approach to the homes turnabout driveway and charming brick front porch. Wide-plank hardwood flooring, curved staircase, wall-mounted Napoleon fireplace, and built ins galore surround you in the impressive open layout. The gorgeous kitchen wows with maple cabinetry, granite countertops, stainless steel gourmet appliances, a wine cooler, and incomparable open flow for daily living or entertaining a crowd. The homes amazing windows create an outdoor extension to the generous main level with endless flexible living space. A luxurious suite on the main level is the ultimate bonus with a bedroom, full bath, walk-in closet, bonus room, and one of three attic access points all with a private entrance. The elegant owners suite is bright and airy with peaceful treetop views along with a custom walk-in closet, two hidden safes, a sliding barn door, and a opulently tiled en suite bath with a soaking tub, quartz counters, dual vanity, and a dual-head shower room. The outdoor spaces of the home will easily become your favorite place to relax and entertain with a stellar patio, fire pit, hot tub, and a former stable now housing substantial workshop space. The generous level yard offers ample room for future enhancements with space for a pool and more leaving plenty of greenspace to enjoy. A two-car garage and extensive updates fill this must-see home. Owners at The English Hills are among an exclusive 50 homes joined by private roads and horse trails while maintaining easy access to every suburban advantage. With a convenient location right off of Routes 123 and 286, every type of retail and cuisine is close to home. Head to historic Clifton for top-rated dining at Trummers on Main, crepes, and hometown parades or Occoquans Historic District for weekend wandering. The homes location is the perfect starting point for commutes along I-95, I-495, and I-66 for work and play.
Location
State VA
County Fairfax
Zoning 030
Rooms
Other Rooms Living Room, Dining Room, Primary Bedroom, Bedroom 2, Bedroom 3, Bedroom 4, Kitchen, Family Room, Foyer, Breakfast Room, Bedroom 1, Laundry, Bathroom 1, Bathroom 2, Bonus Room, Primary Bathroom, Half Bath
Main Level Bedrooms 1
Interior
Interior Features Breakfast Area, Carpet, Ceiling Fan(s), Crown Moldings, Built-Ins, Combination Kitchen/Dining, Dining Area, Floor Plan - Open, Kitchen - Eat-In, Kitchen - Gourmet, Primary Bath(s), Recessed Lighting, Soaking Tub, Stall Shower, Tub Shower, Walk-in Closet(s), Window Treatments, Wood Floors
Hot Water Natural Gas
Heating Heat Pump(s)
Cooling Heat Pump(s)
Flooring Carpet, Hardwood, Marble
Fireplaces Number 1
Equipment Cooktop, Dishwasher, Disposal, Dryer, Icemaker, Oven - Wall, Refrigerator, Stainless Steel Appliances, Washer, Water Heater
Furnishings No
Fireplace Y
Appliance Cooktop, Dishwasher, Disposal, Dryer, Icemaker, Oven - Wall, Refrigerator, Stainless Steel Appliances, Washer, Water Heater
Heat Source Natural Gas
Laundry Has Laundry, Main Floor
Exterior
Exterior Feature Patio(s)
Garage Garage - Side Entry, Garage Door Opener, Additional Storage Area, Inside Access
Garage Spaces 22.0
Utilities Available Cable TV Available, Natural Gas Available, Electric Available
Amenities Available Common Grounds, Horse Trails, Other
Waterfront N
Water Access N
View Garden/Lawn, Pasture
Roof Type Asphalt
Accessibility None
Porch Patio(s)
Parking Type Attached Garage, Driveway
Attached Garage 2
Total Parking Spaces 22
Garage Y
Building
Story 2
Foundation Slab
Sewer Community Septic Tank, Private Septic Tank
Water Well, Private
Architectural Style Colonial
Level or Stories 2
Additional Building Above Grade, Below Grade
New Construction N
Schools
Elementary Schools Sangster
Middle Schools Lake Braddock Secondary School
High Schools Lake Braddock
School District Fairfax County Public Schools
Others
Pets Allowed Y
HOA Fee Include Common Area Maintenance,Insurance,Management,Reserve Funds,Road Maintenance,Snow Removal,Other
Senior Community No
Tax ID 0961 02010008
Ownership Fee Simple
SqFt Source Assessor
Security Features Main Entrance Lock,Smoke Detector
Acceptable Financing Cash, FHA, VA, Conventional
Horse Property Y
Listing Terms Cash, FHA, VA, Conventional
Financing Cash,FHA,VA,Conventional
Special Listing Condition Standard
Pets Description No Pet Restrictions
Read Less Info
Want to know what your home might be worth? Contact us for a FREE valuation!

Our team is ready to help you sell your home for the highest possible price ASAP

Bought with Kathleen G McDonald • Pearson Smith Realty, LLC

"My job is to find and attract mastery-based agents to the office, protect the culture, and make sure everyone is happy! "






